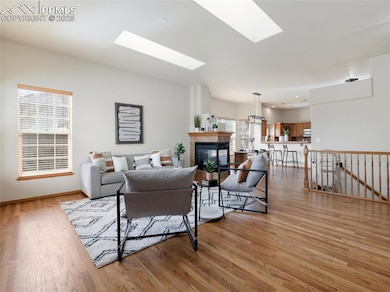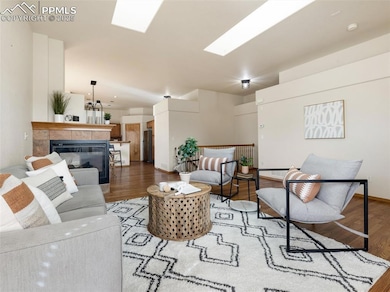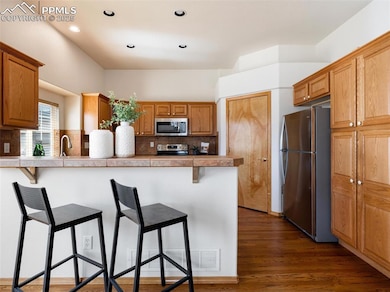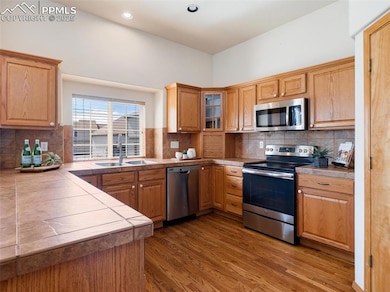
7049 Vasalias Heights Colorado Springs, CO 80923
Norwood NeighborhoodEstimated payment $2,803/month
Highlights
- Property is near a park
- Ranch Style House
- End Unit
- Vaulted Ceiling
- Wood Flooring
- Skylights
About This Home
Step into this delightful end-unit townhouse, where comfort and accessibility blend seamlessly into a welcoming home. As you enter, the updated kitchen greets you with sleek stainless steel appliances, warm wood flooring, pantry, and a handy breakfast bar—a perfect spot for both casual meals and lively gatherings.
Moving through the main level, you're drawn into a space filled with light, courtesy of 10-foot ceilings and skylights that bathe the area in natural brightness. The cozy three-sided fireplace adds a touch of warmth and charm, inviting you to linger a little longer. The open layout flows effortlessly, inviting you to explore further. The primary bedroom unveils itself as a peaceful retreat. Here, you’ll discover the thoughtful addition of a walk-in tub in the luxurious 5-piece bathroom, designed for ultimate relaxation and accessibility.
Heading down to the spacious finished basement, a large family room awaits—ideal for hosting movie nights or providing a comfortable setting for guests. Two additional bedrooms offer ample space, accompanied by a full bathroom to meet everyone's needs.
Throughout the house, accessibility is a priority, with convenient access in the garage and a stair chair lift to ensure easy navigation between levels.
Finish your tour on the welcoming front patio, a perfect place to enjoy morning coffee or unwind in the evening. Enjoy quick access to nearby shopping and dining, making errands and evenings out a breeze.
This townhouse offers more than just a place to live; it invites you to create memories in a home that cleverly combines convenience, comfort, and style. Come in and experience the perfect blend of modern accessibility and cozy charm.
Townhouse Details
Home Type
- Townhome
Est. Annual Taxes
- $1,525
Year Built
- Built in 2002
Lot Details
- 2,200 Sq Ft Lot
- End Unit
- Landscaped
HOA Fees
- $322 Monthly HOA Fees
Parking
- 2 Car Attached Garage
- Driveway
Home Design
- Ranch Style House
- Brick Exterior Construction
- Shingle Roof
- Wood Siding
Interior Spaces
- 2,544 Sq Ft Home
- Vaulted Ceiling
- Ceiling Fan
- Skylights
- Gas Fireplace
- Basement Fills Entire Space Under The House
- Electric Dryer Hookup
Kitchen
- Microwave
- Dishwasher
Flooring
- Wood
- Carpet
- Ceramic Tile
Bedrooms and Bathrooms
- 3 Bedrooms
Accessible Home Design
- Accessible Bathroom
- Ramped or Level from Garage
Location
- Property is near a park
- Property is near public transit
- Property near a hospital
- Property is near schools
- Property is near shops
Additional Features
- Concrete Porch or Patio
- Forced Air Heating and Cooling System
Community Details
- Association fees include covenant enforcement, insurance, ground maintenance, maintenance structure, management, snow removal, trash removal
Map
Home Values in the Area
Average Home Value in this Area
Tax History
| Year | Tax Paid | Tax Assessment Tax Assessment Total Assessment is a certain percentage of the fair market value that is determined by local assessors to be the total taxable value of land and additions on the property. | Land | Improvement |
|---|---|---|---|---|
| 2025 | $1,525 | $31,410 | -- | -- |
| 2024 | $1,411 | $29,990 | $5,090 | $24,900 |
| 2023 | $1,411 | $29,990 | $5,090 | $24,900 |
| 2022 | $1,362 | $22,740 | $3,610 | $19,130 |
| 2021 | $1,473 | $23,400 | $3,720 | $19,680 |
| 2020 | $1,523 | $21,210 | $3,150 | $18,060 |
| 2019 | $1,515 | $21,210 | $3,150 | $18,060 |
| 2018 | $1,314 | $17,000 | $2,450 | $14,550 |
| 2017 | $1,248 | $17,000 | $2,450 | $14,550 |
| 2016 | $1,148 | $18,550 | $2,470 | $16,080 |
| 2015 | $1,144 | $18,550 | $2,470 | $16,080 |
| 2014 | $1,141 | $17,790 | $2,470 | $15,320 |
Property History
| Date | Event | Price | Change | Sq Ft Price |
|---|---|---|---|---|
| 05/29/2025 05/29/25 | Price Changed | $425,000 | -2.3% | $167 / Sq Ft |
| 05/05/2025 05/05/25 | For Sale | $435,000 | -- | $171 / Sq Ft |
Purchase History
| Date | Type | Sale Price | Title Company |
|---|---|---|---|
| Warranty Deed | $247,000 | Colorado Escrow & Title | |
| Warranty Deed | $219,000 | Unified Title Company | |
| Warranty Deed | $225,970 | Land Title | |
| Corporate Deed | -- | Land Title |
Mortgage History
| Date | Status | Loan Amount | Loan Type |
|---|---|---|---|
| Open | $221,200 | New Conventional | |
| Closed | $205,000 | New Conventional | |
| Previous Owner | $50,000 | Credit Line Revolving | |
| Previous Owner | $69,883 | New Conventional | |
| Previous Owner | $75,000 | Credit Line Revolving | |
| Previous Owner | $140,000 | Unknown |
Similar Homes in Colorado Springs, CO
Source: Pikes Peak REALTOR® Services
MLS Number: 9913519
APN: 63111-09-031
- 6675 Cabin Creek Dr
- 4641 Rowell Point
- 4721 Rowell Point
- 7042 Sand Crest View
- 4710 Sand Mountain Point
- 4758 Sand Mountain Point
- 4886 Little London Dr
- 6877 Adamo Ct
- 6827 Adamo Ct
- 6938 Big Timber Dr
- 4737 Bridle Pass Dr
- 4914 Sand Hill Dr
- 4689 Bridle Pass Dr
- 4839 Spotted Horse Dr
- 6557 Many Moon Dr
- 4911 Chariot Dr
- 6830 Shimmering Moon Ln
- 6754 Wagon Ridge Dr
- 4685 Peak Crest View
- 4595 Peak Crest View
- 4505 Dublin Blvd
- 4979 Butterfield Dr
- 4939 Chariot Dr
- 7219 Little Timber Grove
- 6824 Lost Springs Dr
- 6416 Honey Grove
- 6470 Timber Bluff Point
- 3875 Caviar Ct
- 7795 Fargo Dr
- 3903 Smoke Tree Dr
- 6010 Grapevine Dr
- 6596 Emerald Isle Heights
- 3997 Topsail Dr
- 5609 Shamrock Heights
- 5623 Celtic Cross Grove
- 6347 Firestar Ln
- 3645 Queensland Place
- 5665 Saint Patrick View
- 5940 Fescue Dr
- 5520 Woodmen Ridge View






