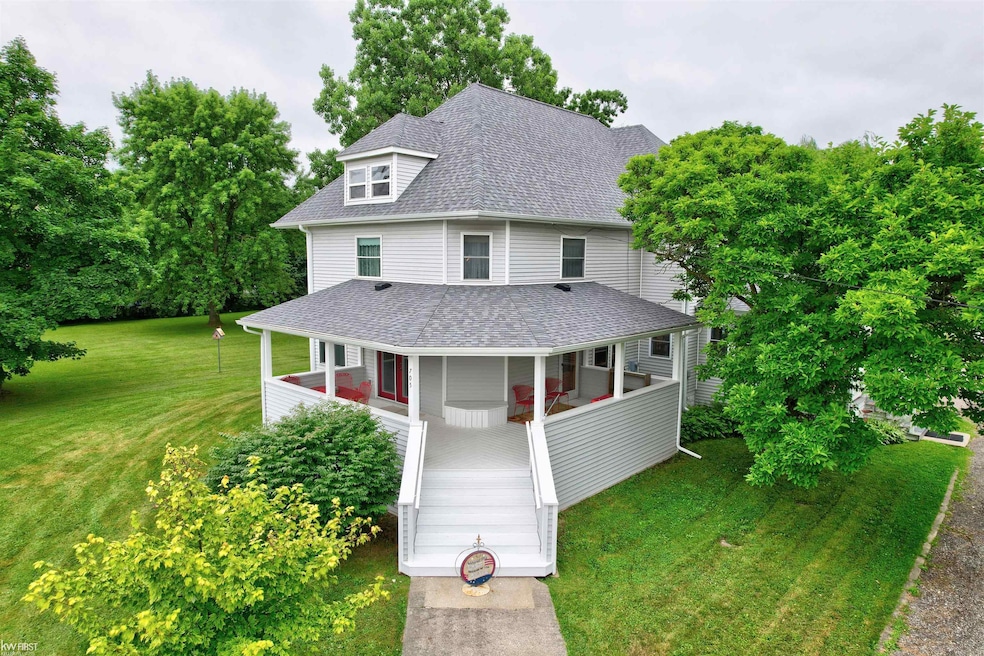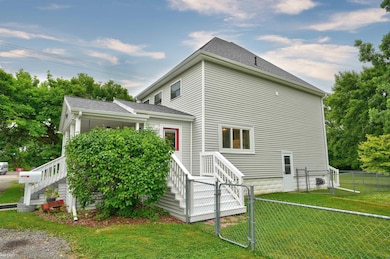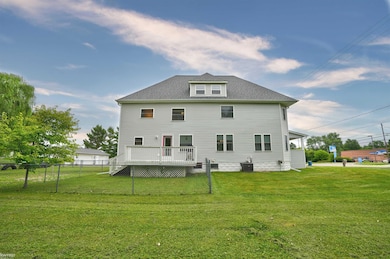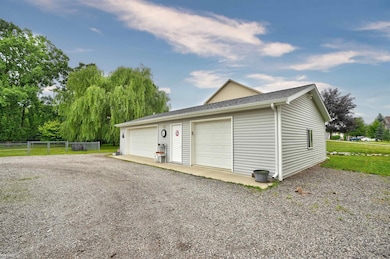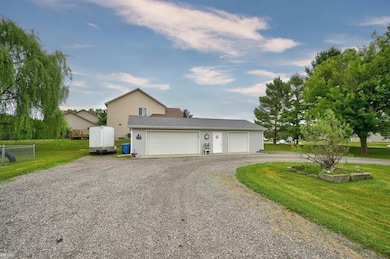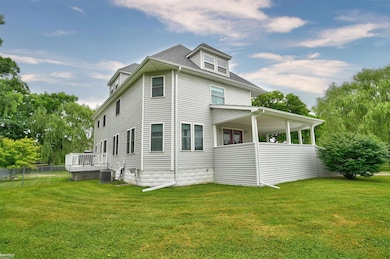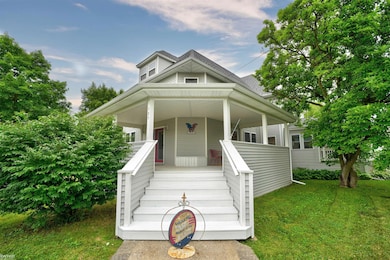Open House, Thursday, July 10th, 4PM-6PM. Check out your dream home under the Willows! This beautifully updated and lovingly maintained 5 bedroom, 2 full bath home rests on a combined 1.24 acres just within the edge of Davison city limits. With 2,972 sq. ft. of living space, this home offers comfort, tons of character, and modern updates. Step inside to find a spacious and flexible layout, including a main-floor bedroom currently being used as an office. The 1,486 sq. ft. Michigan basement can be used for additional storage. Both full bathrooms are generously sized - one even features a luxurious garden tub for relaxing evenings at home and serves as the 2nd-floor laundry room. The amazing kitchen, main level flooring and carpet, along with the roof and vinyl siding were ALL just updated in 2024 - making this home truly move-in ready. Plus, with a newer furnace, A/C, and water heater (all updated in 2018), the big-ticket items are already taken care of. Outdoors, you’ll fall in love with the canopy of willow trees, wrap-around driveway, and spacious 3-car garage - plenty of room for vehicles, hobbies, and storage. Enjoy peaceful mornings on either of the porches or deck, including a classic wrap-around front porch with French doors and separate side porch with a cozy swing that leads to the sunroom. There's even a vacant side lot (already figured into the total acreage) and fenced backyard - perfect for pets, play, entertaining or gardening. This home truly has it all; space, style, and serenity - with room to grow and memories to be made. All measurements are approximate. Just minutes from Main St. stores and restaurants, M-15, parks, trails, schools, and all the amenities the Davison area has to offer. Don’t miss your chance to make this home your own. Schedule your showing today!

