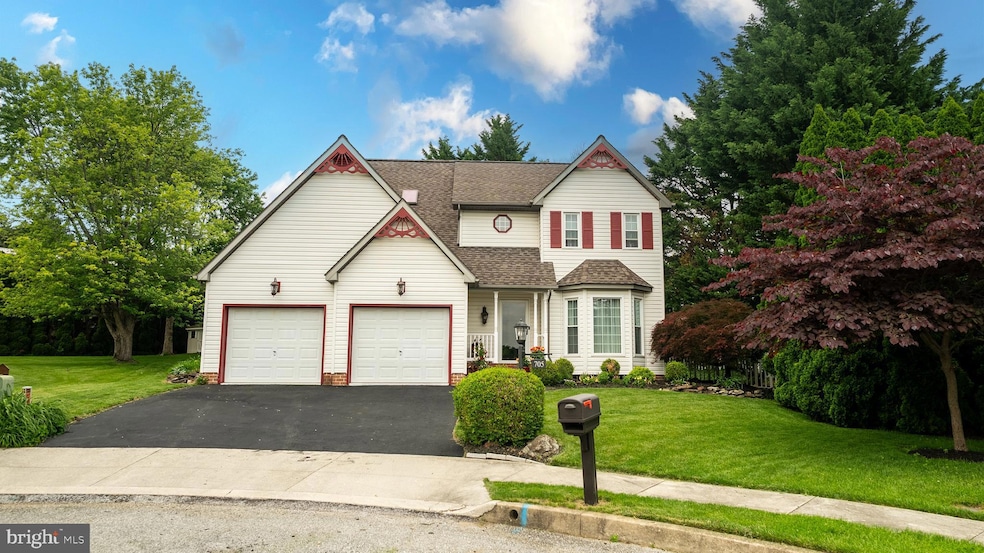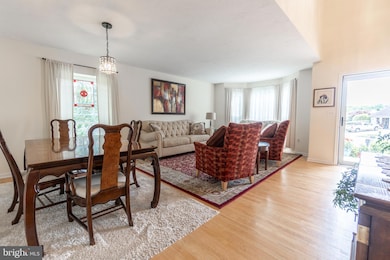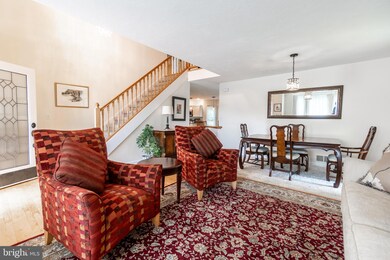
705 Hemlock Ct Hanover, PA 17331
Hanover Historic District NeighborhoodEstimated payment $2,821/month
Highlights
- Colonial Architecture
- Recreation Room
- No HOA
- Deck
- Wood Flooring
- Upgraded Countertops
About This Home
Unique and stunning home with over 2,500 square feet of finished living space. Step into the hardwood floor in the open 2 story foyer and fall in love with the open staircase. To the right is a bonus area that is currently being used as a den. This is open to the formal dining room for all of those upcoming parties you will be hosting! Head on into the kitchen and you'll find a built-in desk, stainless steel appliances, granite countertops, eat at peninsula and a dining area. The family room is open to the Kitchen and the french doors let in lots of natural light. A half bath on this level adds convenience. Upstairs, the huge owner's suite will have you swooning over not only the size of the bedroom, but the ensuite bathroom with double sinks and the immense walk in closet with skylight!! 2 more nice sized bedrooms and another beautiful full bath and the laundry area finish up this level. The lower level has a rec room that offers, a huge bar area making this room perfect for entertaining in! Out back the big deck overlooks the fenced in yard, with the side yard giving you additional space. The shed conveys for the buyers as well! A 2 car oversized attached garage with epoxy floors is an added bonus. Hurry, this home, situated on at the end of a cul-de-sac has it all!!
Home Details
Home Type
- Single Family
Year Built
- Built in 1990
Lot Details
- 0.25 Acre Lot
- Cul-De-Sac
- Vinyl Fence
- Back Yard Fenced
Parking
- 2 Car Attached Garage
- Oversized Parking
- Front Facing Garage
- Garage Door Opener
- Driveway
- On-Street Parking
- Off-Street Parking
Home Design
- Colonial Architecture
- Permanent Foundation
- Aluminum Siding
- Vinyl Siding
Interior Spaces
- Property has 2 Levels
- Built-In Features
- Wainscoting
- Ceiling Fan
- Recessed Lighting
- Entrance Foyer
- Family Room Off Kitchen
- Formal Dining Room
- Den
- Recreation Room
- Storage Room
- Basement Fills Entire Space Under The House
Kitchen
- Eat-In Kitchen
- Electric Oven or Range
- Built-In Microwave
- Dishwasher
- Stainless Steel Appliances
- Upgraded Countertops
Flooring
- Wood
- Carpet
Bedrooms and Bathrooms
- 3 Bedrooms
- En-Suite Primary Bedroom
- En-Suite Bathroom
- Walk-In Closet
- Bathtub with Shower
Laundry
- Laundry Room
- Laundry on upper level
Outdoor Features
- Deck
- Shed
Utilities
- Forced Air Heating and Cooling System
- Electric Water Heater
Community Details
- No Home Owners Association
Listing and Financial Details
- Tax Lot 0005
- Assessor Parcel Number 67-000-21-0005-00-00000
Map
Home Values in the Area
Average Home Value in this Area
Tax History
| Year | Tax Paid | Tax Assessment Tax Assessment Total Assessment is a certain percentage of the fair market value that is determined by local assessors to be the total taxable value of land and additions on the property. | Land | Improvement |
|---|---|---|---|---|
| 2025 | -- | $0 | $0 | $0 |
| 2024 | -- | $0 | $0 | $0 |
| 2023 | $8,389 | $0 | $0 | $0 |
| 2022 | $7,463 | $209,580 | $44,420 | $165,160 |
| 2021 | $7,254 | $209,580 | $44,420 | $165,160 |
| 2020 | $7,254 | $209,580 | $44,420 | $165,160 |
| 2019 | $7,140 | $209,580 | $44,420 | $165,160 |
| 2018 | $7,008 | $209,580 | $44,420 | $165,160 |
| 2017 | $6,876 | $209,580 | $44,420 | $165,160 |
| 2016 | $0 | $209,580 | $44,420 | $165,160 |
| 2015 | -- | $209,580 | $44,420 | $165,160 |
| 2014 | -- | $209,580 | $44,420 | $165,160 |
Property History
| Date | Event | Price | Change | Sq Ft Price |
|---|---|---|---|---|
| 06/05/2025 06/05/25 | Pending | -- | -- | -- |
| 05/30/2025 05/30/25 | For Sale | $399,900 | +23.0% | $148 / Sq Ft |
| 09/13/2021 09/13/21 | Sold | $325,000 | -7.1% | $120 / Sq Ft |
| 08/15/2021 08/15/21 | Pending | -- | -- | -- |
| 08/05/2021 08/05/21 | Price Changed | $349,900 | -5.4% | $130 / Sq Ft |
| 07/06/2021 07/06/21 | For Sale | $369,900 | -- | $137 / Sq Ft |
Purchase History
| Date | Type | Sale Price | Title Company |
|---|---|---|---|
| Deed | $325,000 | Title Services | |
| Deed | $259,900 | -- |
Mortgage History
| Date | Status | Loan Amount | Loan Type |
|---|---|---|---|
| Previous Owner | $218,300 | New Conventional | |
| Previous Owner | $246,905 | Fannie Mae Freddie Mac |
Similar Homes in Hanover, PA
Source: Bright MLS
MLS Number: PAYK2082488
APN: 67-000-21-0005.00-00000
- 735 Washington Ave
- 865 Blossom Dr
- 703 Grant Dr
- 837 Broadway
- 679 Cypress Dr Unit 76
- 355 George St
- 632 E Walnut St
- 636 Northland Dr Unit 125
- 408 Parkview Ln Unit 33
- 23 Ridge Ave
- 631 Broadway
- 636 Broadway
- 621 Gay St
- 625 E Middle St
- 1328 E Walnut St
- 302 Deguy Ave
- 166 Center St Unit 166
- 1440 Broadway
- 429 Pleasant St
- 416 E Hanover St






