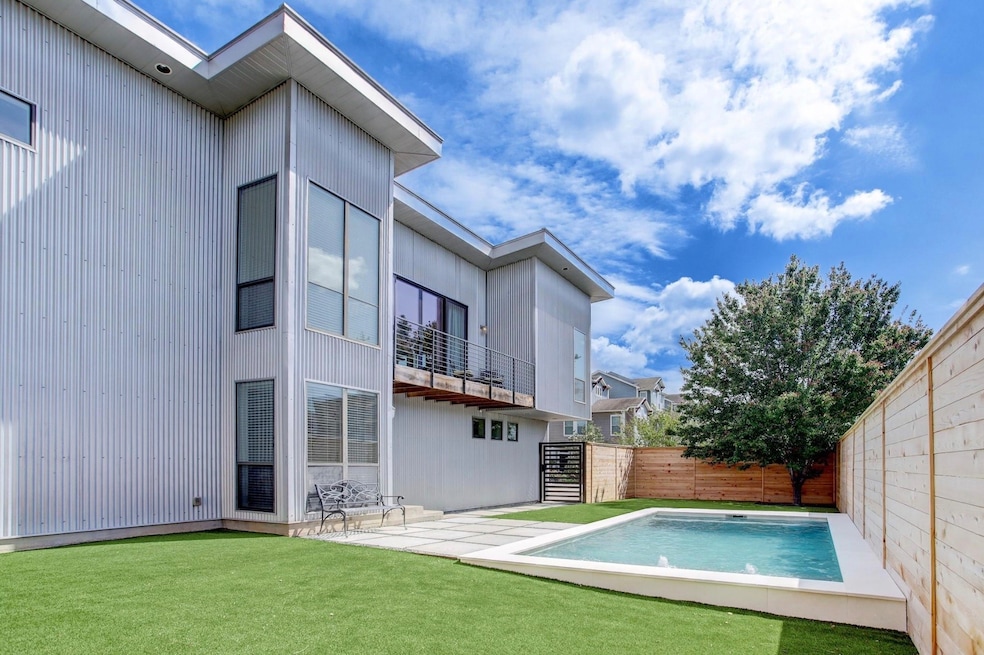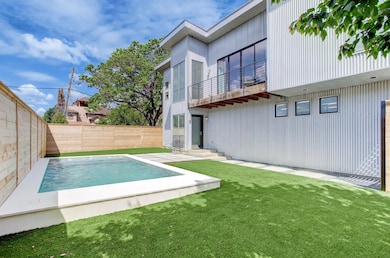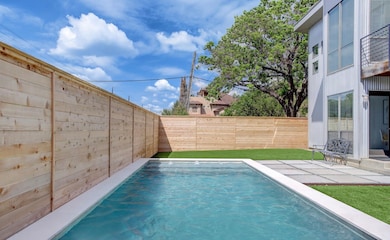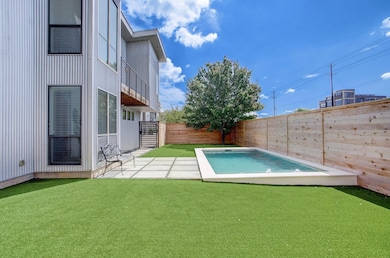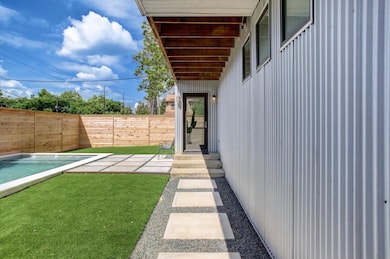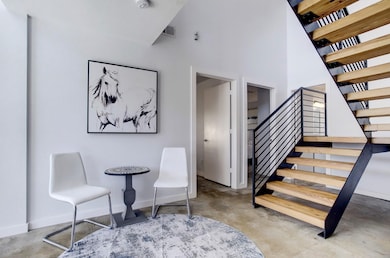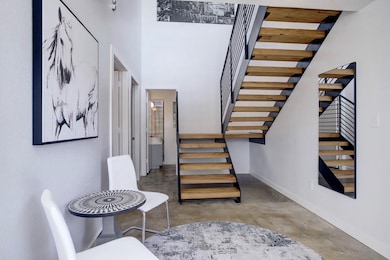705 Nicholson St Houston, TX 77007
Greater Heights NeighborhoodHighlights
- Heated In Ground Pool
- Wood Flooring
- High Ceiling
- Contemporary Architecture
- Corner Lot
- 4-minute walk to Lawrence Park
About This Home
Summertime Price Improvement! Luxury Living in the Heart of The Heights – Available for move-in. Perfect blend of style, comfort, and location—this beautifully crafted 3-bedroom, 2.5-bathroom home in the heart of Houston Heights offers the ultimate living experience for tenants seeking high-end finishes and low-maintenance luxury. Step into your own private retreat featuring a heated pool with weekly cleaning and monthly maintenance included, low-maintenance astro-turf, and a fully fenced yard – perfect for relaxing or entertaining. The chef’s kitchen is equipped with stainless appliances and flows effortlessly into the bright living and dining areas, all opening onto a private balcony with serene views of the Heights trail and pool. You'll love the included appliances-just move right in! Nestled directly on the Heights trail with no backyard neighbors, this location puts you within walking distance to M-K-T Heights, top restaurants, and scenic parks.
Listing Agent
Maria Sganga
Energy Realty License #0633465 Listed on: 05/01/2025
Home Details
Home Type
- Single Family
Est. Annual Taxes
- $25,149
Year Built
- Built in 2011
Lot Details
- 7,524 Sq Ft Lot
- Back Yard Fenced
- Corner Lot
Parking
- 2 Car Attached Garage
Home Design
- Contemporary Architecture
Interior Spaces
- 2,386 Sq Ft Home
- 2-Story Property
- High Ceiling
- Ceiling Fan
- Formal Entry
- Family Room Off Kitchen
- Living Room
- Dining Room
- Utility Room
Kitchen
- Breakfast Bar
- Gas Oven
- Gas Range
- <<microwave>>
- Kitchen Island
- Self-Closing Cabinet Doors
Flooring
- Wood
- Concrete
- Tile
Bedrooms and Bathrooms
- 3 Bedrooms
- En-Suite Primary Bedroom
- Double Vanity
- <<tubWithShowerToken>>
Laundry
- Dryer
- Washer
Home Security
- Prewired Security
- Fire and Smoke Detector
Eco-Friendly Details
- ENERGY STAR Qualified Appliances
- Energy-Efficient HVAC
- Energy-Efficient Insulation
- Energy-Efficient Thermostat
Outdoor Features
- Heated In Ground Pool
- Balcony
- Courtyard
Schools
- Love Elementary School
- Hogg Middle School
- Heights High School
Utilities
- Central Heating and Cooling System
- Heating System Uses Gas
- Programmable Thermostat
- Cable TV Available
Listing and Financial Details
- Property Available on 7/1/25
- 12 Month Lease Term
Community Details
Overview
- Houston Heights Subdivision
Recreation
- Community Pool
Pet Policy
- Pets Allowed
- Pet Deposit Required
Map
Source: Houston Association of REALTORS®
MLS Number: 32457278
APN: 0202640000016
- 783 Waverly St
- 814 Nicholson St
- 806 Waverly St
- 818 Waverly St
- 753 Dorothy St
- 727 Dorothy St
- 727 Tulane St
- 829 Alexander St
- 819 Dorothy St Unit B
- 819 Dorothy St Unit A
- 833 Tulane St
- 516 W 9th St
- 914 Nicholson St
- 920 Lawrence St Unit D
- 4510 Cornish B St
- 615 Allston St
- 4513 Cornish St
- 536 Rutland Place
- 728 Allston St
- 224 W 8th St
- 609 Waverly St
- 609 Waverly St Unit A1 259
- 609 Waverly St Unit A1 255
- 609 Waverly St Unit A6 230
- 609 Waverly St Unit E1 218
- 804 Dorothy St Unit B
- 814 Dorothy St Unit A
- 111 W 6th St
- 730 Tulane St Unit D
- 915 Alexander St Unit 3
- 945 Waverly St
- 615 Allston St
- 706 Allston St Unit B
- 800-900 N Durham Dr
- 655 Yale St
- 4118 Bonner View Ln
- 1015 Herkimer St
- 525 Yale St
- 4104 Kolb St
- 1033 Herkimer St
