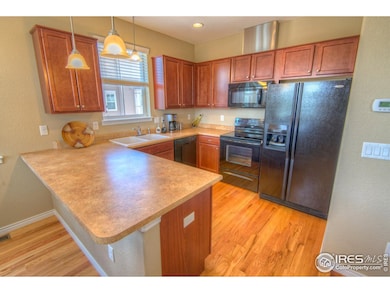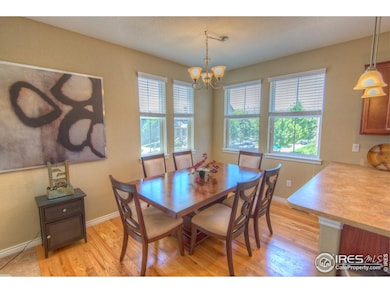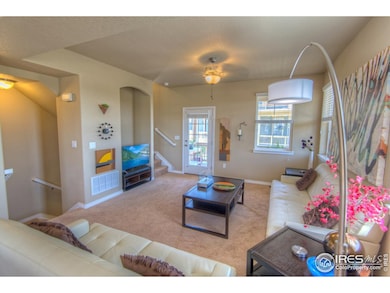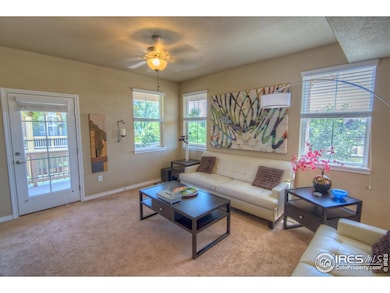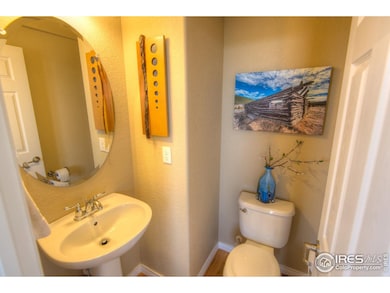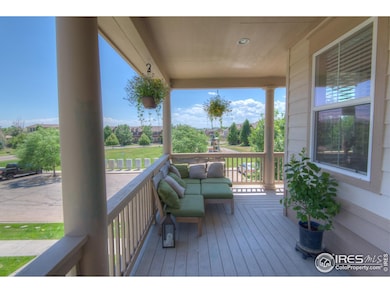705 Rawlins Way Lafayette, CO 80026
Estimated payment $3,165/month
Highlights
- Two Primary Bedrooms
- Open Floorplan
- Deck
- Ryan Elementary School Rated A-
- Mountain View
- Contemporary Architecture
About This Home
All the bells and whistles in arguably the best location in Coal Creek Village, with views to the mountains and perched out over a park! This green-built Townhome offers two covered and wrapped porches, two large bedrooms, two and a half baths, and a two-car garage. Fantastic finishes throughout, like tiled entry, tiled baths, hardwoods in the kitchen and dining area, as well as the powder room. There are decorative switches, brushed nickel fixtures, a Rinnai tankless hot water system, a high-efficiency furnace, and central air. The kitchen is light and bright with a picture window over the sink, a vented microwave, pendant lighting over the breakfast bar, and matching black appliances. No neighbor to the South, and a wall of windows fills this property with natural light while the East-West Exposure provides a fantastic cross breeze when the windows are opened. The primary suite features a walk-in closet, a ceiling fan, and an en-suite full bath. The large second bedroom has mountain views to the South, its own full bath, and a ceiling fan. There is also a large upper-level storage closet. Nothing to do but move in! Brand new carpeting and pad throughout, wood louvered shades, and custom valances to match the detailed window moldings. The HOA cares for all the exterior maintenance, hazard insurance, & snow removal. There is a full-size washer/dryer in the lower level. Enjoy a very central location, only twenty minutes to Boulder, thirty to Denver, blocks to downtown Lafayette, and steps to the Coal Creek Trail and permanent open space where you can enjoy miles upon miles of trails along the creek. This subdivision has a nice, quiet, slower-paced country feel, yet is only minutes to town, grocery, banking, shopping, and more. Walk to downtown Lafayette for Sunday's farmers market or enjoy the many restaurants and goings on, like the art fairs, and annual peach festival! SEE STREAMING VIDEO!
Townhouse Details
Home Type
- Townhome
Est. Annual Taxes
- $2,628
Year Built
- Built in 2011
Lot Details
- 1,842 Sq Ft Lot
- End Unit
- East Facing Home
HOA Fees
Parking
- 2 Car Attached Garage
- Alley Access
- Garage Door Opener
Home Design
- Contemporary Architecture
- Wood Frame Construction
- Composition Roof
Interior Spaces
- 1,332 Sq Ft Home
- 3-Story Property
- Open Floorplan
- Partially Furnished
- Ceiling Fan
- Window Treatments
- Dining Room
- Mountain Views
Kitchen
- Eat-In Kitchen
- Electric Oven or Range
- Self-Cleaning Oven
- Microwave
- Dishwasher
Flooring
- Wood
- Carpet
Bedrooms and Bathrooms
- 2 Bedrooms
- Double Master Bedroom
- Walk-In Closet
- Primary Bathroom is a Full Bathroom
Laundry
- Laundry on lower level
- Dryer
- Washer
Home Security
Eco-Friendly Details
- Energy-Efficient HVAC
- Energy-Efficient Thermostat
Outdoor Features
- Balcony
- Deck
- Patio
- Exterior Lighting
Schools
- Ryan Elementary School
- Angevine Middle School
- Centaurus High School
Utilities
- Forced Air Heating and Cooling System
Listing and Financial Details
- Assessor Parcel Number R0506679
Community Details
Overview
- Association fees include common amenities, snow removal, ground maintenance, maintenance structure, hazard insurance
- Westwind Management Association, Phone Number (303) 369-1800
- Built by BMB Builders
- Coal Creek Village Subdivision
Recreation
- Community Playground
- Park
- Hiking Trails
Pet Policy
- Dogs and Cats Allowed
Security
- Fire and Smoke Detector
Map
Home Values in the Area
Average Home Value in this Area
Tax History
| Year | Tax Paid | Tax Assessment Tax Assessment Total Assessment is a certain percentage of the fair market value that is determined by local assessors to be the total taxable value of land and additions on the property. | Land | Improvement |
|---|---|---|---|---|
| 2025 | $2,628 | $32,807 | $5,988 | $26,819 |
| 2024 | $2,628 | $32,807 | $5,988 | $26,819 |
| 2023 | $2,583 | $29,654 | $7,678 | $25,661 |
| 2022 | $2,600 | $27,682 | $5,400 | $22,282 |
| 2021 | $2,572 | $28,479 | $5,556 | $22,923 |
| 2020 | $2,449 | $26,791 | $4,862 | $21,929 |
| 2019 | $2,415 | $26,791 | $4,862 | $21,929 |
| 2018 | $2,133 | $23,364 | $4,176 | $19,188 |
| 2017 | $2,077 | $25,830 | $4,617 | $21,213 |
| 2016 | $1,698 | $18,491 | $3,821 | $14,670 |
| 2015 | $1,591 | $14,614 | $2,945 | $11,669 |
| 2014 | $1,264 | $14,614 | $2,945 | $11,669 |
Property History
| Date | Event | Price | List to Sale | Price per Sq Ft |
|---|---|---|---|---|
| 10/21/2025 10/21/25 | Price Changed | $469,900 | -0.2% | $353 / Sq Ft |
| 10/18/2025 10/18/25 | Price Changed | $470,950 | 0.0% | $354 / Sq Ft |
| 09/30/2025 09/30/25 | Price Changed | $470,900 | -0.8% | $354 / Sq Ft |
| 09/22/2025 09/22/25 | Price Changed | $474,900 | 0.0% | $357 / Sq Ft |
| 09/09/2025 09/09/25 | Price Changed | $474,950 | -0.2% | $357 / Sq Ft |
| 08/19/2025 08/19/25 | Price Changed | $475,950 | -2.1% | $357 / Sq Ft |
| 08/18/2025 08/18/25 | Price Changed | $485,950 | +1.0% | $365 / Sq Ft |
| 08/12/2025 08/12/25 | Price Changed | $480,950 | -1.0% | $361 / Sq Ft |
| 07/16/2025 07/16/25 | Price Changed | $485,950 | -0.8% | $365 / Sq Ft |
| 07/06/2025 07/06/25 | Price Changed | $489,950 | 0.0% | $368 / Sq Ft |
| 06/25/2025 06/25/25 | Price Changed | $489,900 | -1.0% | $368 / Sq Ft |
| 06/19/2025 06/19/25 | Price Changed | $494,900 | -1.0% | $372 / Sq Ft |
| 06/13/2025 06/13/25 | Price Changed | $499,900 | 0.0% | $375 / Sq Ft |
| 06/09/2025 06/09/25 | Price Changed | $499,950 | 0.0% | $375 / Sq Ft |
| 06/06/2025 06/06/25 | Price Changed | $499,900 | -2.0% | $375 / Sq Ft |
| 06/03/2025 06/03/25 | Price Changed | $509,900 | 0.0% | $383 / Sq Ft |
| 05/27/2025 05/27/25 | Price Changed | $509,800 | 0.0% | $383 / Sq Ft |
| 05/21/2025 05/21/25 | For Sale | $509,900 | -- | $383 / Sq Ft |
Purchase History
| Date | Type | Sale Price | Title Company |
|---|---|---|---|
| Interfamily Deed Transfer | -- | None Available | |
| Interfamily Deed Transfer | -- | None Available | |
| Special Warranty Deed | $199,161 | Heritage Title | |
| Quit Claim Deed | -- | None Available |
Mortgage History
| Date | Status | Loan Amount | Loan Type |
|---|---|---|---|
| Open | $159,300 | New Conventional |
Source: IRES MLS
MLS Number: 1034597
APN: 1575112-24-041
- 727 Rawlins Way
- 603 Casper Dr
- 1616 Longbow Ct
- 549 Jackson St
- 611 Cheyenne Dr
- 1675 Saratoga Dr
- 1656 Lander Ln
- 519 Cheyenne Dr
- 790 Kohlor Dr
- 335 Jackson St
- 299 Cheyenne Dr
- 1065 Modred St
- 11990 E South Boulder Rd Unit 1
- 11990 E South Boulder Rd Unit 143
- 11990 E South Boulder Rd Unit 30
- 730 Quail Dr
- 803 Quail Cove
- 713 Merlin Dr
- 704 Meadowlark Dr
- 808 Oriole Cove
- 440 Strathmore Ln
- 1000 Sir Galahad Dr Unit C
- 1000 Sir Galahad Dr Unit A
- 235 E South Boulder Rd Unit FL1-ID2020A
- 235 E South Boulder Rd Unit FL4-ID1390A
- 235 E South Boulder Rd Unit FL3-ID1353A
- 235 E South Boulder Rd Unit FL3-ID1985A
- 235 E South Boulder Rd Unit FL2-ID1968A
- 235 E South Boulder Rd Unit FL2-ID1956A
- 235 E South Boulder Rd Unit FL1-ID1695A
- 235 E South Boulder Rd Unit FL1-ID1560A
- 235 E South Boulder Rd Unit FL3-ID386A
- 235 E South Boulder Rd Unit FL4-ID1697A
- 235 E South Boulder Rd Unit FL4-ID1744A
- 235 E South Boulder Rd
- 550 Viridian Dr
- 695 S Lafayette Dr
- 750 S Lafayette Dr
- 2500 S Public Rd
- 928 Canterbury Dr

