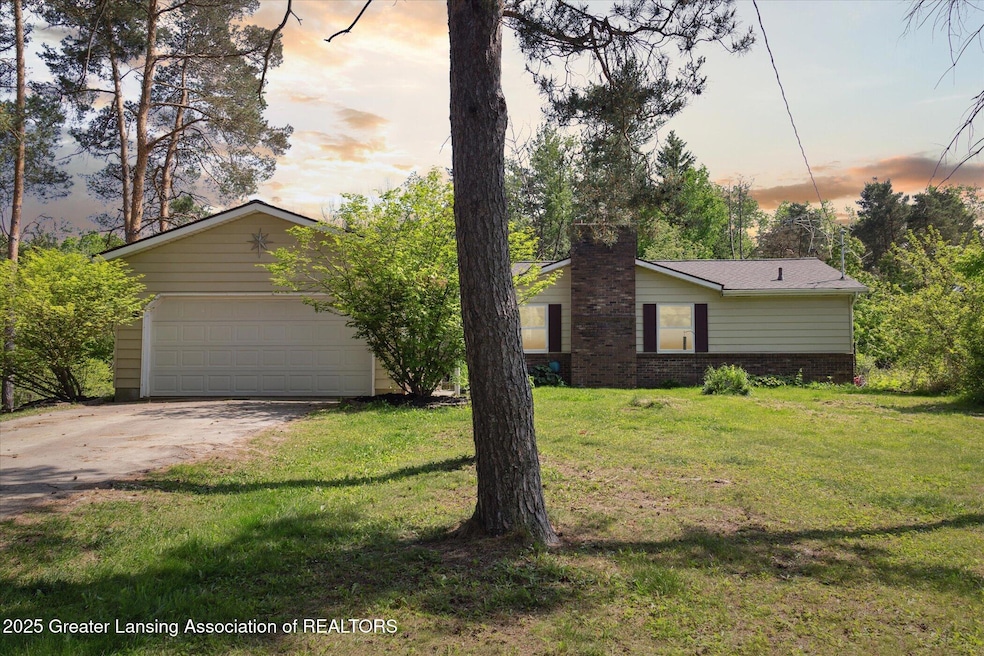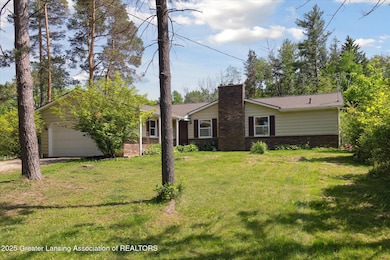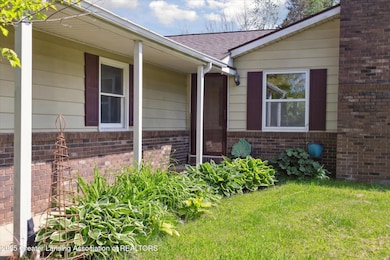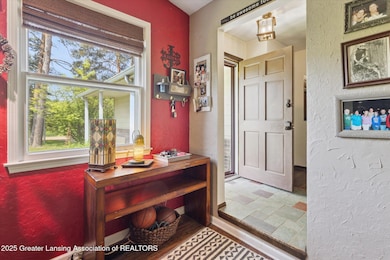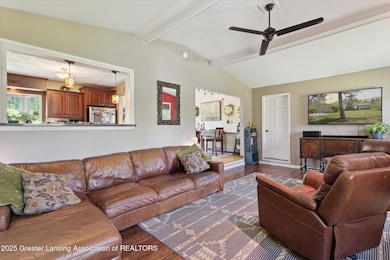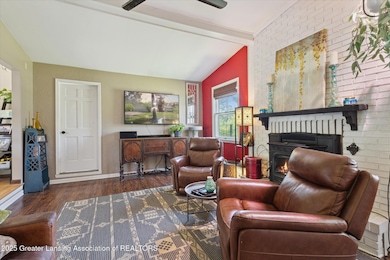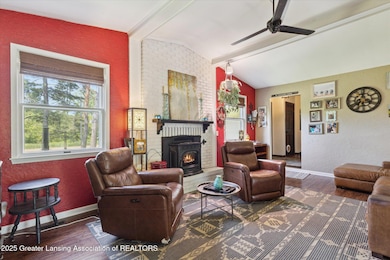
7050 E Eaton Hwy Sunfield, MI 48890
Estimated payment $1,810/month
Highlights
- View of Trees or Woods
- Deck
- Wooded Lot
- 2.01 Acre Lot
- Wetlands on Lot
- Ranch Style House
About This Home
Welcome to 7050 E Eaton Highway, conveniently located just West of Lansing on a quiet country road. This 3 bedroom 2 bathroom ranch sits on 2.2 acres with beautiful views of wildlife off the deck. This property has a lot of great features including a fenced yard, new roof, updated flooring, a spacious kitchen, and an efficient floorplan. There is a full basement that is unfinished with a walkout to expand square footage. Schedule your showing today!
Open House Schedule
-
Sunday, July 13, 20251:00 to 2:30 pm7/13/2025 1:00:00 PM +00:007/13/2025 2:30:00 PM +00:00Add to Calendar
Home Details
Home Type
- Single Family
Est. Annual Taxes
- $2,747
Year Built
- Built in 1978
Lot Details
- 2.01 Acre Lot
- Lot Dimensions are 240x240
- Property fronts a county road
- Dirt Road
- Chain Link Fence
- Rectangular Lot
- Wooded Lot
- Many Trees
- Back Yard Fenced and Front Yard
- Property is zoned Agricultural Res
Parking
- 2 Car Attached Garage
Property Views
- Woods
- Rural
Home Design
- Ranch Style House
- Shingle Roof
- Aluminum Siding
Interior Spaces
- 1,470 Sq Ft Home
- Cathedral Ceiling
- Ceiling Fan
- 1 Fireplace
- Drapes & Rods
- Blinds
- Living Room
- Formal Dining Room
- Screened Porch
- Carbon Monoxide Detectors
Kitchen
- Eat-In Kitchen
- Gas Oven
- Gas Range
- Down Draft Cooktop
- Microwave
- Ice Maker
- Dishwasher
- Stainless Steel Appliances
Flooring
- Carpet
- Laminate
- Tile
- Vinyl
Bedrooms and Bathrooms
- 3 Bedrooms
- Walk-In Closet
- 2 Full Bathrooms
Laundry
- Laundry in Hall
- Dryer
- Washer
Basement
- Walk-Out Basement
- Basement Fills Entire Space Under The House
- Sump Pump
- Natural lighting in basement
Outdoor Features
- Wetlands on Lot
- Deck
- Exterior Lighting
- Shed
- Rain Gutters
Utilities
- Dehumidifier
- Forced Air Heating and Cooling System
- Heating System Uses Propane
- Pellet Stove burns compressed wood to generate heat
- 100 Amp Service
- Propane
- Well
- Gas Water Heater
- Water Softener is Owned
- Septic Tank
- High Speed Internet
- Satellite Dish
Map
Home Values in the Area
Average Home Value in this Area
Tax History
| Year | Tax Paid | Tax Assessment Tax Assessment Total Assessment is a certain percentage of the fair market value that is determined by local assessors to be the total taxable value of land and additions on the property. | Land | Improvement |
|---|---|---|---|---|
| 2024 | $1,117 | $118,500 | $0 | $0 |
| 2023 | $1,064 | $104,400 | $0 | $0 |
| 2022 | $2,604 | $94,900 | $0 | $0 |
| 2021 | $2,745 | $91,000 | $0 | $0 |
| 2020 | $2,641 | $85,900 | $0 | $0 |
| 2019 | $1,927 | $75,600 | $0 | $0 |
| 2018 | $1,953 | $69,700 | $0 | $0 |
| 2017 | $1,845 | $68,800 | $0 | $0 |
| 2016 | -- | $66,100 | $0 | $0 |
| 2015 | -- | $59,500 | $0 | $0 |
| 2014 | -- | $58,300 | $0 | $0 |
| 2013 | -- | $61,600 | $0 | $0 |
Property History
| Date | Event | Price | Change | Sq Ft Price |
|---|---|---|---|---|
| 07/09/2025 07/09/25 | For Sale | $298,000 | +49.0% | $203 / Sq Ft |
| 08/13/2019 08/13/19 | Sold | $200,000 | +0.8% | $136 / Sq Ft |
| 07/02/2019 07/02/19 | Pending | -- | -- | -- |
| 06/28/2019 06/28/19 | For Sale | $198,500 | -- | $135 / Sq Ft |
Purchase History
| Date | Type | Sale Price | Title Company |
|---|---|---|---|
| Quit Claim Deed | -- | -- | |
| Warranty Deed | $200,000 | Transnation Title Agency |
Mortgage History
| Date | Status | Loan Amount | Loan Type |
|---|---|---|---|
| Previous Owner | $158,730 | FHA | |
| Previous Owner | $43,000 | Unknown | |
| Previous Owner | $63,200 | Unknown |
Similar Homes in Sunfield, MI
Source: Greater Lansing Association of Realtors®
MLS Number: 289514
APN: 020-005-100-012-00
- 7161 E Eaton Hwy
- 5820 Grace Hwy
- 5962 Grace Hwy
- 2827 Green Acres Dr
- 310 Brittany Ln
- 234 W Grand Ledge Hwy Unit R1
- 4429 W St Joe Hwy
- 139 W Grand Ledge Hwy
- 9750 N Clinton Trail
- 9584 Butler Rd
- 9020 Newman Dr
- 10497 Charlotte Hwy
- 9265 Mulliken Rd
- 13723 Clintonia Rd
- 8661 Riverbend Dr
- 1141 E Tupper Lake Rd
- 10612 Peake Rd
- 3415 W Needmore Hwy
- 0 Benton Rd
- 0 N Clinton Trail
- 712 Parkers Dr
- 1800 Lillian Blvd
- 855 W Jefferson St Unit 1
- 855 W Jefferson St Unit 25
- 855 W Jefferson St Unit 26
- 855 W Jefferson St Unit 174
- 115 Perry St
- 515 Maple St
- 1110 Jenne St
- 320 E River St
- 400 E River St
- 1209 Degroff St
- 4775 Village Dr
- 1175 Emerson St
- 7877 Celosia Dr
- 7715 Streamwood Dr
- 410 Charity Cir
- 7530 Waters Edge
- 7500 Chapel Hill Dr
- 7606 Briarbrook Dr
