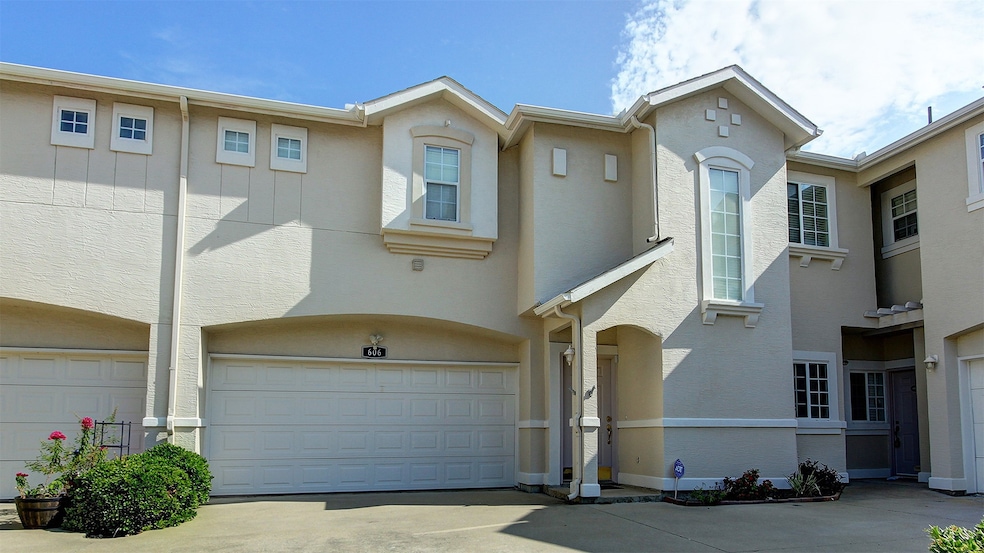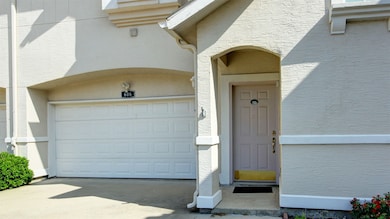706 S Jupiter Rd Unit 606 Allen, TX 75002
South East Allen NeighborhoodEstimated payment $2,221/month
Highlights
- Deck
- Traditional Architecture
- Walk-In Closet
- Lowery Freshman Center Rated A
- 2 Car Attached Garage
- Tile Flooring
About This Home
This charming 3-bedroom, 2.5-bath condo offers the perfect blend of comfort, style, and convenience. Step inside to a cozy living room anchored by a decorative gas fireplace and is the ideal spot to unwind after a long day. The kitchen, designed with endless cabinet space, opens beautifully to the living room, where there’s plenty of room for a dining table and effortless entertaining.
Upstairs, the spacious primary suite is your private escape, complete with a huge walk-in closet, built-in linen storage, and a spa-like bath featuring a separate shower. Two additional bedrooms or versatile flex rooms offering endless possibilities, while a bonus alcove provides the perfect space for a home office, exercise nook, or quiet reading corner.
The full-size upstairs utility room makes laundry a breeze, while outside, a private deck invites you to enjoy morning coffee, evening grilling, or simply soaking in the fresh air.
With thoughtful details throughout and space designed to fit your lifestyle, this condo is more than just a home—it’s your everyday sanctuary.
Conveniently located in Allen minutes from the Allen Premium Outlets, HWY 75 and countless dining and shopping venues.
This is one of the smaller units in the complex, yet offers the same amenities as all the others.
Listing Agent
Ebby Halliday Realtors Brokerage Phone: 972-608-0300 License #0621197 Listed on: 08/21/2025

Property Details
Home Type
- Condominium
Est. Annual Taxes
- $4,770
Year Built
- Built in 2002
HOA Fees
- $297 Monthly HOA Fees
Parking
- 2 Car Attached Garage
- Inside Entrance
- Front Facing Garage
- Garage Door Opener
Home Design
- Traditional Architecture
- Slab Foundation
- Composition Roof
- Stucco
Interior Spaces
- 1,335 Sq Ft Home
- 2-Story Property
- Decorative Lighting
- Decorative Fireplace
- Gas Log Fireplace
- Window Treatments
- Living Room with Fireplace
Kitchen
- Electric Cooktop
- Dishwasher
- Disposal
Flooring
- Carpet
- Tile
Bedrooms and Bathrooms
- 3 Bedrooms
- Walk-In Closet
Outdoor Features
- Deck
Schools
- Boyd Elementary School
- Allen High School
Utilities
- Zoned Heating and Cooling
- Heating System Uses Natural Gas
Listing and Financial Details
- Tax Lot 606
- Assessor Parcel Number R501700060601
Community Details
Overview
- Association fees include all facilities, management, insurance, ground maintenance, maintenance structure
- The Chateaux Of Allen Association
- Chateaux Of Allen Twnhms The Subdivision
Amenities
- Community Mailbox
Map
Home Values in the Area
Average Home Value in this Area
Tax History
| Year | Tax Paid | Tax Assessment Tax Assessment Total Assessment is a certain percentage of the fair market value that is determined by local assessors to be the total taxable value of land and additions on the property. | Land | Improvement |
|---|---|---|---|---|
| 2024 | $1,161 | $268,918 | $85,000 | $187,857 |
| 2023 | $1,161 | $244,471 | $75,000 | $187,635 |
| 2022 | $4,412 | $222,246 | $63,000 | $165,149 |
| 2021 | $4,296 | $202,042 | $60,000 | $142,042 |
| 2020 | $4,281 | $194,231 | $45,000 | $149,231 |
| 2019 | $4,399 | $190,437 | $45,000 | $145,437 |
| 2018 | $4,431 | $188,395 | $45,000 | $143,395 |
| 2017 | $4,088 | $186,940 | $45,000 | $141,940 |
| 2016 | $3,792 | $160,249 | $45,000 | $115,249 |
| 2015 | $2,438 | $143,656 | $35,000 | $108,656 |
Property History
| Date | Event | Price | Change | Sq Ft Price |
|---|---|---|---|---|
| 09/15/2025 09/15/25 | Price Changed | $289,000 | -3.3% | $216 / Sq Ft |
| 08/21/2025 08/21/25 | For Sale | $299,000 | -- | $224 / Sq Ft |
Purchase History
| Date | Type | Sale Price | Title Company |
|---|---|---|---|
| Interfamily Deed Transfer | -- | None Available | |
| Vendors Lien | -- | -- |
Mortgage History
| Date | Status | Loan Amount | Loan Type |
|---|---|---|---|
| Open | $85,093 | New Conventional | |
| Closed | $108,000 | Unknown | |
| Closed | $113,520 | No Value Available |
Source: North Texas Real Estate Information Systems (NTREIS)
MLS Number: 21034208
APN: R-5017-000-6060-1
- 706 S Jupiter Rd Unit 905
- 706 S Jupiter Rd Unit 907
- 601 S Jupiter Rd
- 609 Falling Leaf Dr
- 617 Willow Oak Dr
- 706 White Oak St
- 527 English Oak Dr
- 510 Post Oak Ln
- 725 Fairlawn St
- 736 Fawn Valley Dr
- 800 Fawn Valley Dr
- 412 Ellis St
- 811 Fawn Valley Dr
- 905 Whitman Cir
- 813 Ridgemont Dr
- Sheldon II Plan at Parkview Lane
- Mackenzie II - INT Plan at Parkview Lane
- Aiden - END Plan at Parkview Lane
- Charlotte - INT Plan at Parkview Lane
- Baine - END Plan at Parkview Lane
- 706 S Jupiter Rd Unit 1408
- 706 S Jupiter Rd Unit 1103
- 706 S Jupiter Rd Unit 1507
- 538 White Oak St
- 521 English Oak Dr
- 523 Red Oak St
- 711 Cottonwood Bend Dr
- 740 Fairlawn St
- 332 Regal Dr
- 325 S Jupiter Rd
- 540 E Bethany Dr
- 612 Valley View Dr
- 203 Watson Dr
- 903 Hemingway Ct
- 301 S Jupiter Rd
- 302 Young Dr
- 703 Deep Well Dr
- 706 Deep Well Dr
- 128 W Way Dr
- 511 Cumberland Dr






