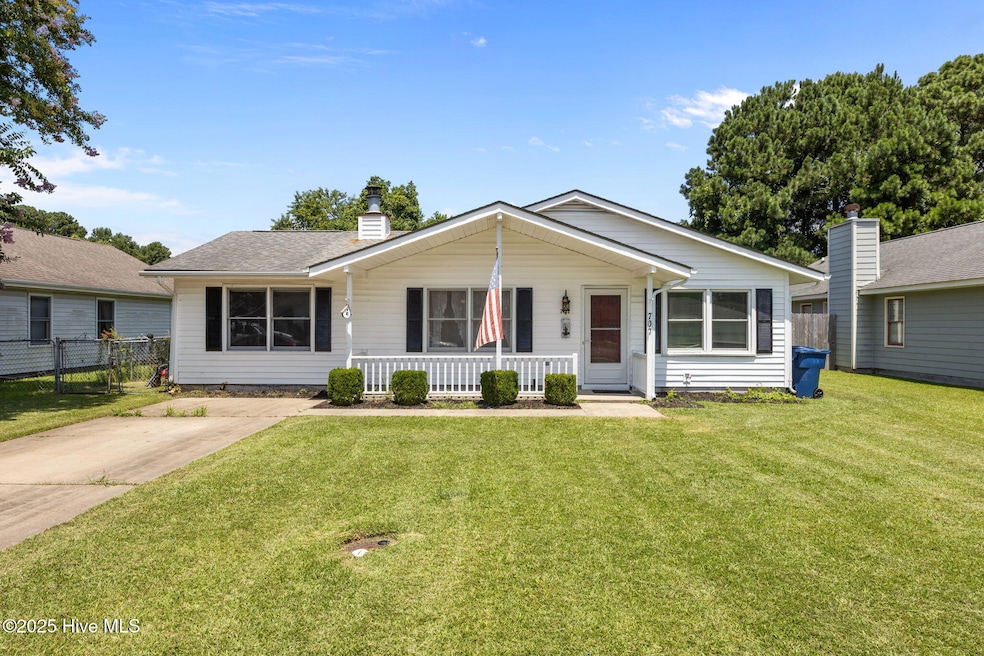
707 Badger Ln Havelock, NC 28532
Estimated payment $1,539/month
Highlights
- Popular Property
- 1 Fireplace
- Fenced Yard
- W. Jesse Gurganus Elementary School Rated A-
- No HOA
- Porch
About This Home
Welcome to your perfect retreat--a beautifully refreshed 3-bedroom, 2-bath home snuggled away in a sweet little neighborhood just 1 mile from Cherry Point Military Base!Step inside to discover brand-new LVP flooring and carpet (photos DO NOT reflect new flooring/carpet), fresh paint throughout, and a spacious kitchen that's ready for everything from cozy coffee chats to Sunday brunch spreads. The thoughtful layout offers plenty of room to live, grow, and make memories, while the nice-sized backyard is perfect for play, pets, or weekend BBQs.Love the outdoors? You'll be just a short drive from the Crystal Coast's stunning beaches and the historic charm of downtown New Bern--so you can enjoy peaceful neighborhood living without missing out on the action.Whether you're a first-time buyer, military, or anyone looking for a cozy place to call home, this gem checks all the boxes!
Home Details
Home Type
- Single Family
Est. Annual Taxes
- $2,166
Year Built
- Built in 1989
Lot Details
- 9,148 Sq Ft Lot
- Lot Dimensions are 60x151x60x152
- Fenced Yard
- Wood Fence
Parking
- Driveway
Home Design
- Slab Foundation
- Wood Frame Construction
- Shingle Roof
- Vinyl Siding
- Stick Built Home
Interior Spaces
- 1,635 Sq Ft Home
- 1-Story Property
- Ceiling Fan
- 1 Fireplace
- Combination Dining and Living Room
- Pull Down Stairs to Attic
Kitchen
- Range
- Dishwasher
Flooring
- Carpet
- Luxury Vinyl Plank Tile
Bedrooms and Bathrooms
- 3 Bedrooms
- 2 Full Bathrooms
Laundry
- Dryer
- Washer
Outdoor Features
- Patio
- Porch
Schools
- W. Jesse Gurganus Elementary School
- Tucker Creek Middle School
- Havelock High School
Utilities
- Heat Pump System
- Electric Water Heater
Community Details
- No Home Owners Association
- Wolf Creek Subdivision
Listing and Financial Details
- Assessor Parcel Number 6-047-2-058
Map
Home Values in the Area
Average Home Value in this Area
Tax History
| Year | Tax Paid | Tax Assessment Tax Assessment Total Assessment is a certain percentage of the fair market value that is determined by local assessors to be the total taxable value of land and additions on the property. | Land | Improvement |
|---|---|---|---|---|
| 2024 | $2,148 | $179,740 | $45,000 | $134,740 |
| 2023 | $2,082 | $179,740 | $45,000 | $134,740 |
| 2022 | $1,646 | $137,880 | $45,000 | $92,880 |
| 2021 | $1,646 | $137,880 | $45,000 | $92,880 |
| 2020 | $1,631 | $137,880 | $45,000 | $92,880 |
| 2019 | $1,631 | $137,880 | $45,000 | $92,880 |
| 2018 | $1,593 | $137,880 | $45,000 | $92,880 |
| 2017 | $1,593 | $137,880 | $45,000 | $92,880 |
| 2016 | $1,593 | $146,890 | $45,000 | $101,890 |
| 2015 | $1,472 | $146,890 | $45,000 | $101,890 |
| 2014 | $1,435 | $146,890 | $45,000 | $101,890 |
Property History
| Date | Event | Price | Change | Sq Ft Price |
|---|---|---|---|---|
| 08/28/2025 08/28/25 | Pending | -- | -- | -- |
| 08/21/2025 08/21/25 | For Sale | $249,900 | -2.0% | $153 / Sq Ft |
| 07/22/2025 07/22/25 | For Sale | $255,000 | -- | $156 / Sq Ft |
Purchase History
| Date | Type | Sale Price | Title Company |
|---|---|---|---|
| Interfamily Deed Transfer | -- | None Available | |
| Interfamily Deed Transfer | -- | None Available | |
| Quit Claim Deed | -- | None Available | |
| Interfamily Deed Transfer | -- | None Available |
Mortgage History
| Date | Status | Loan Amount | Loan Type |
|---|---|---|---|
| Open | $108,000 | New Conventional | |
| Previous Owner | $12,868 | Unknown |
Similar Homes in Havelock, NC
Source: Hive MLS
MLS Number: 100525850
APN: 6-047-2-058
- 337 Lee Dr
- 406 Bobcat Cir
- 256 Highway 70 E
- 358 Grizzly Ct
- 618 Lee Dr
- 104 Greenway Ct
- 104 Sandy Ln
- 918 Greenfield Heights Blvd
- 306 Ketner Blvd
- 921 Greenfield Heights Blvd
- 119 Riverside Dr
- 102 Crystal Lake Dr
- 419 Chadwick Ave
- 305 Berkshire Dr
- 26 Runningbranch Dr
- 132 E Sherwood Dr
- 604430001 U S Highway 70 W
- 6044025 U S Highway 70 W
- 6 Runningbranch Dr
- 116 E Sherwood Dr






