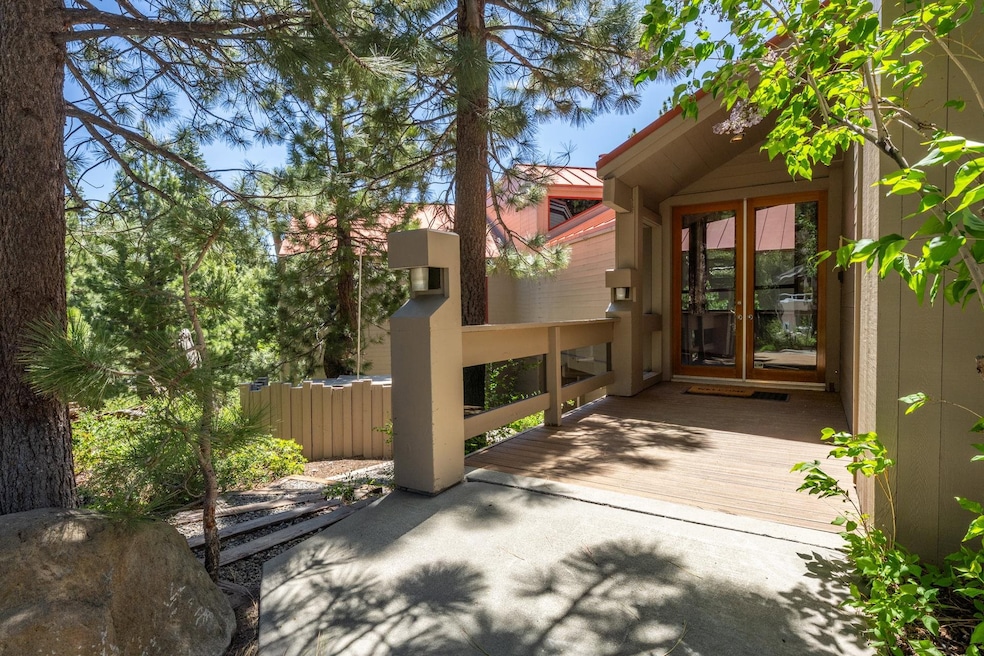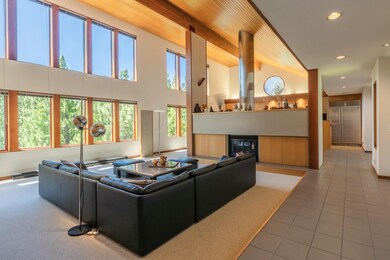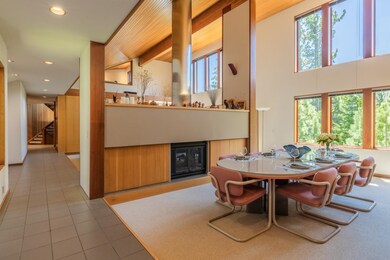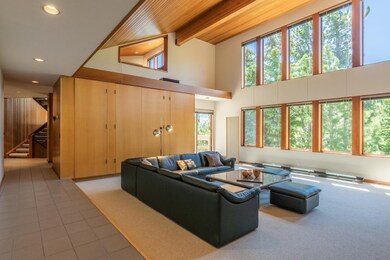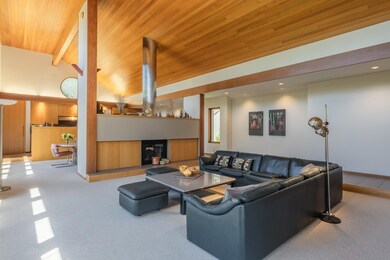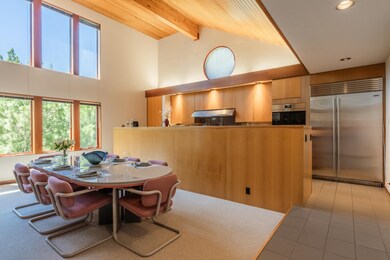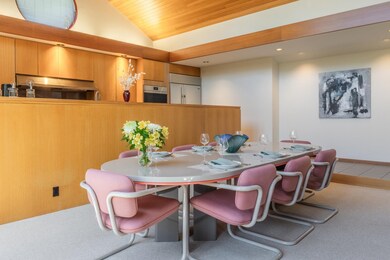
707 Creekview Place Unit 39/40 Mammoth Lakes, CA 93546
Estimated payment $15,672/month
Highlights
- 0.42 Acre Lot
- Wood Burning Stove
- Vaulted Ceiling
- Mammoth High School Rated A-
- Multiple Fireplaces
- Hydromassage or Jetted Bathtub
About This Home
This beautifully crafted, custom-designed home is tucked away on a quiet cul-de-sac in one of Mammoth Lakes' most sought-after neighborhoods. Featuring three spacious bedrooms, a versatile loft, and a generously sized game room. Step into the heart of the home—a light-filled living, dining, and kitchen area highlighted by stunning vaulted ceilings with warm, natural wood accents. The flexible floor plan can be easily adapted to create a layout with four bedrooms and four bathrooms, making it an ideal choice for larger families or those who enjoy entertaining. Outside, enjoy the expansive wraparound deck, where you're surrounded by mature trees and fresh alpine air—perfect for morning coffee or sunset gatherings. An oversized garage offers plenty of room for all your mountain toys and gear. Enjoy the convenience of being close to the Eagle Lodge area of Mammoth Mountain, providing quick access to world-class skiing, hiking, and mountain biking. Included with the home is the adjacent lot, 695 Creekview Place, which expands your property to an impressive 18,294 square feet, as per the county assessor. Perfectly positioned to capture sweeping, south-facing views of the tops of the Sherwin Mountain range, this residence offers privacy, luxury, and year-round natural beauty.
Open House Schedule
-
Saturday, July 12, 20252:00 to 5:00 pm7/12/2025 2:00:00 PM +00:007/12/2025 5:00:00 PM +00:00Add to Calendar
Home Details
Home Type
- Single Family
Est. Annual Taxes
- $9,451
Year Built
- Built in 1986
Lot Details
- 0.42 Acre Lot
- Cul-De-Sac
- South Facing Home
- Irregular Lot
- Lot Sloped Down
- Sprinkler System
- Landscaped with Trees
- Lawn
Home Design
- Metal Roof
- Wood Siding
Interior Spaces
- 3,800 Sq Ft Home
- 2-Story Property
- Partially Furnished
- Vaulted Ceiling
- Multiple Fireplaces
- Wood Burning Stove
- Gas Log Fireplace
- Double Pane Windows
- Blinds
- Entryway
- Loft
- Game Room
Kitchen
- Double Convection Oven
- Indoor Grill
- Gas Cooktop
- Range Hood
- Microwave
- Dishwasher
- Disposal
Flooring
- Carpet
- Tile
Bedrooms and Bathrooms
- 3 Bathrooms
- Hydromassage or Jetted Bathtub
Laundry
- Laundry on lower level
- Dryer
- Washer
Home Security
- Home Security System
- Intercom
- Fire and Smoke Detector
Parking
- 2 Car Attached Garage
- Electric Vehicle Home Charger
- Garage Door Opener
Outdoor Features
- Balcony
- Covered Deck
Utilities
- Forced Air Heating and Cooling System
- Humidifier
- Two Heating Systems
- Heating System Uses Propane
- Propane Water Heater
Community Details
- Mammoth Vista Iii Subdivision
Listing and Financial Details
- Assessor Parcel Number 032-120-015-000
Map
Home Values in the Area
Average Home Value in this Area
Tax History
| Year | Tax Paid | Tax Assessment Tax Assessment Total Assessment is a certain percentage of the fair market value that is determined by local assessors to be the total taxable value of land and additions on the property. | Land | Improvement |
|---|---|---|---|---|
| 2023 | $9,451 | $828,790 | $195,225 | $633,565 |
| 2022 | $9,338 | $812,541 | $191,398 | $621,143 |
| 2021 | $9,075 | $796,610 | $187,646 | $608,964 |
| 2020 | $9,005 | $788,442 | $185,722 | $602,720 |
| 2019 | $8,804 | $772,983 | $182,081 | $590,902 |
| 2018 | $8,878 | $757,827 | $178,511 | $579,316 |
| 2017 | $8,200 | $742,968 | $175,011 | $567,957 |
| 2016 | $8,062 | $728,401 | $171,580 | $556,821 |
| 2015 | $8,024 | $717,461 | $169,003 | $548,458 |
| 2014 | $7,895 | $703,408 | $165,693 | $537,715 |
Property History
| Date | Event | Price | Change | Sq Ft Price |
|---|---|---|---|---|
| 06/22/2025 06/22/25 | For Sale | $2,695,000 | -- | $709 / Sq Ft |
Similar Homes in Mammoth Lakes, CA
Source: Mammoth Lakes Board of REALTORS® MLS
MLS Number: 250460
APN: 032-120-015-000
- 865 Majestic Pines Dr Unit 301
- 865 Majestic Pines Dr Unit 314
- 198 Valley Vista Dr Unit 36
- 51 Villa Vista Dr Unit 45
- 18 Alexander Ln Unit 5
- 3253 Meridian Blvd Unit 246
- 3253 Meridian Blvd Unit 214
- 3253 Meridian Blvd Unit 64
- 3253 Meridian Blvd Unit 208
- 214 Sherwin St Unit 4
- 469 Snowcreek Rd Unit 469
- 123 Shadow St Unit 10
- 471 Snowcreek Rd Unit 471
- 440 Snowcreek Rd Unit 440
- 438 Snowcreek Rd Unit 438
- 3005 Meridian Blvd Unit Meadowridge 47
- 521 Golden Creek Rd Unit 521
- 1031 Sierra Star Pkwy Unit 1031
- 1500 Lodestar Dr Unit 217
- 605 Golden Creek Rd Unit 605
