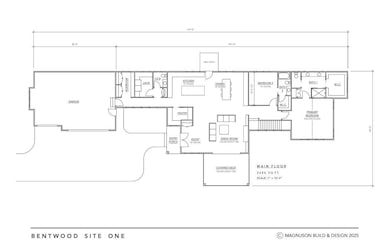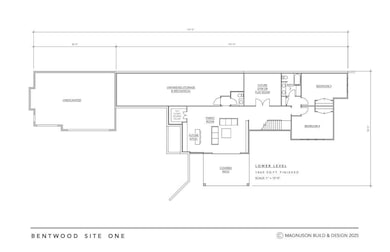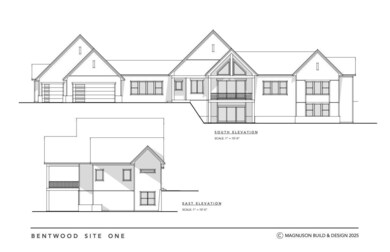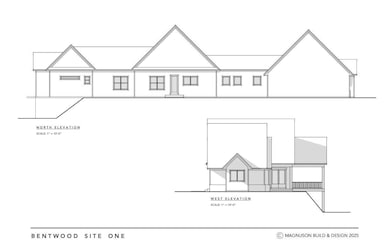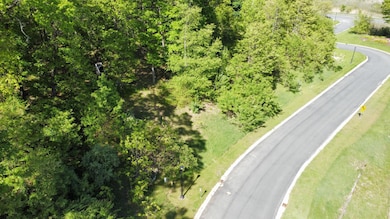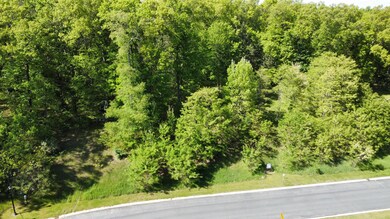7076 Bentwood Trail Kalamazoo, MI 49009
Estimated payment $7,529/month
Highlights
- New Construction
- 0.9 Acre Lot
- Deck
- Mattawan Later Elementary School Rated A-
- Craftsman Architecture
- Wooded Lot
About This Home
Exquisite proposed construction by Magnuson Build & Design, packed with premium upgrades, situated on a hilltop lot with expansive views in Bentwood Shores, Texas Township!Step into luxury with this thoughtfully designed home, where every detail exudes quality and style. Enjoy the striking vaulted ceilings with decorative beams in both the Great Room and Primary Bedroom, complemented by 10' ceilings and 8' doors throughout the Main Floor for an open, grand feel.The heart of the home offers a cozy Main Floor fireplace, a designer drop light box over the dining area, and a chef-inspired kitchen with a generous $20,000 appliance allowance, under-cabinet lighting, and custom closet shelving, including a fully outfitted pantry. Entertain effortlessly with a Lower Level Wet Bar featuring in-cabinet lighting and a $5,000 built-in allowance for your personal touch.Smart and stylish finishes continue with smooth ceilings, quartz countertops, tile in the Primary Bath, mudroom, and entry, and beautiful Etchwood oak headers over windows and doors. Additional comforts include a tankless water heater, water softener and iron filter, and sound insulation throughout the home.Tech-ready and efficient, the home includes night light receptacles, stairwell tread lighting, a transfer switch for future generator, whole house surge protection, and Andersen double-hung windows. The insulated garage and gutter screens enhance functionality, while a gas line for your grill makes outdoor entertaining a breeze.Exterior details impress with stone accents and low-maintenance CertainTeed Monogram horizontal and Board & Batten vinyl siding, all tied together by a timeless stair runner leading you upstairs.Don't miss this opportunity to own a custom-crafted home where comfort meets sophistication. Contact us today to make this dream home yours!
Home Details
Home Type
- Single Family
Est. Annual Taxes
- $977
Year Built
- Built in 2025 | New Construction
Lot Details
- 0.9 Acre Lot
- Wooded Lot
HOA Fees
- $42 Monthly HOA Fees
Parking
- 3 Car Attached Garage
- Front Facing Garage
- Garage Door Opener
Home Design
- Proposed Property
- Craftsman Architecture
- Shingle Roof
- HardiePlank Siding
Interior Spaces
- 4,546 Sq Ft Home
- 1-Story Property
- Wet Bar
- Bar Fridge
- Vaulted Ceiling
- Gas Log Fireplace
- Low Emissivity Windows
- Insulated Windows
- Window Screens
- Living Room with Fireplace
- Tile Flooring
Kitchen
- Eat-In Kitchen
- Oven
- Range
- Microwave
- Dishwasher
- Kitchen Island
- Disposal
Bedrooms and Bathrooms
- 4 Bedrooms | 2 Main Level Bedrooms
- En-Suite Bathroom
Laundry
- Laundry Room
- Laundry on main level
- Dryer
- Washer
Finished Basement
- Walk-Out Basement
- Basement Fills Entire Space Under The House
Home Security
- Carbon Monoxide Detectors
- Fire and Smoke Detector
Outdoor Features
- Deck
- Covered Patio or Porch
Utilities
- Humidifier
- Forced Air Heating and Cooling System
- Heating System Uses Natural Gas
- Generator Hookup
- Water Filtration System
- Natural Gas Water Heater
- Water Softener is Owned
Community Details
- $500 HOA Transfer Fee
- Built by Magnuson Build & Design
- Bentwood Shores Subdivision
Map
Home Values in the Area
Average Home Value in this Area
Tax History
| Year | Tax Paid | Tax Assessment Tax Assessment Total Assessment is a certain percentage of the fair market value that is determined by local assessors to be the total taxable value of land and additions on the property. | Land | Improvement |
|---|---|---|---|---|
| 2025 | $169 | $46,500 | $0 | $0 |
| 2024 | $169 | $42,000 | $0 | $0 |
| 2023 | $161 | $44,300 | $0 | $0 |
| 2022 | $896 | $32,700 | $0 | $0 |
| 2021 | $874 | $32,900 | $0 | $0 |
| 2020 | $852 | $32,900 | $0 | $0 |
| 2019 | $752 | $34,800 | $0 | $0 |
| 2018 | $282 | $34,800 | $0 | $0 |
| 2017 | -- | $36,000 | $0 | $0 |
| 2016 | -- | $30,600 | $0 | $0 |
| 2015 | -- | $33,800 | $33,800 | $0 |
| 2014 | -- | $33,800 | $0 | $0 |
Property History
| Date | Event | Price | Change | Sq Ft Price |
|---|---|---|---|---|
| 05/23/2025 05/23/25 | For Sale | $1,390,000 | -- | $306 / Sq Ft |
Purchase History
| Date | Type | Sale Price | Title Company |
|---|---|---|---|
| Deed | -- | None Listed On Document |
Source: Southwestern Michigan Association of REALTORS®
MLS Number: 25023980
APN: 09-15-280-001
- 7129 Lakeridge Place
- 7414 Field Bay Ave Unit 12
- 7031 Glade Trail
- 1401 E Crooked Lake Dr
- 7853 Clydesdale Ave Unit 45
- 7727 Derby Ct Unit 153
- 7839 Clydesdale Ave Unit 93
- 6737 W Q Ave
- 7620 Stablebrook Cir
- 7207 Coreopsis Cove
- 8188 Coneflower Cove
- 8022 Magistrate St
- 7226 Breton Woods Ct
- 6241 Saddle Ridge Ct Unit 120
- 7182 Breton Woods Ct
- 6107 Equestrian Woods Ct Unit 267
- 7426 Texas Heights Ave
- 6061 Equestrian Woods Ct
- 8127 Petoskey St
- 8365 Logan Bay St
- 7830 S 8th St
- 5935 S 9th St
- 5211 Stapleton Dr
- 5295 Voyager
- 6095 Annas Ln
- 4805 Fox Valley Dr
- 6675 Tall Oaks Dr
- 3550 Austrian Pine Way
- 4821 Idlewood Ave
- 3490 Scots Pine Way
- 3413 W Centre Ave
- 8380 Greenspire Dr
- 3080 Mill Creek Dr
- 2890 S 9th St
- 6081 Danford Creek Dr Unit 2
- 2487 Chestnut Hills Dr
- 2185 Albatross Ct
- 5749 Stadium Dr
- 3707 Greenleaf Blvd
- 3707 Greenleaf Cir

