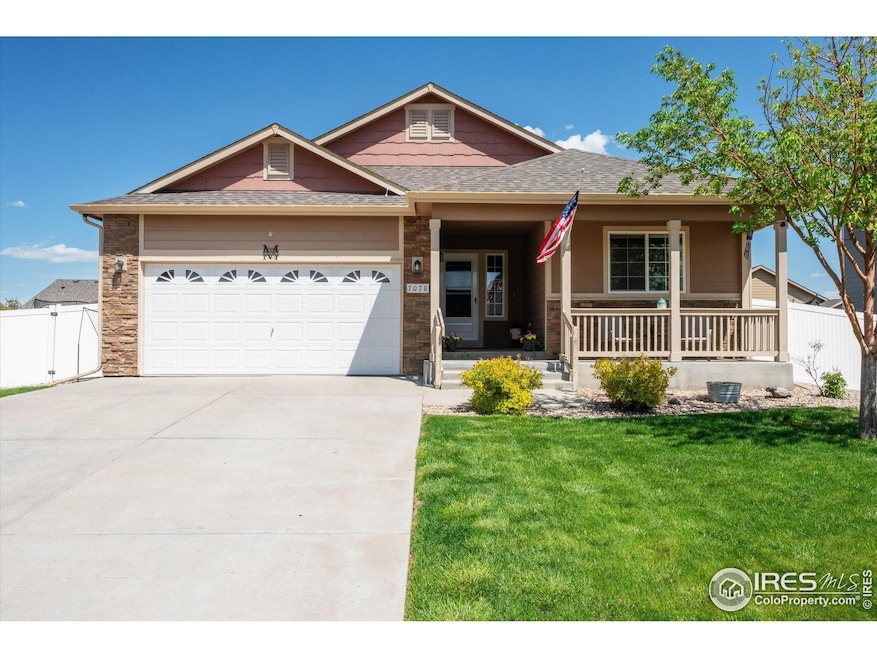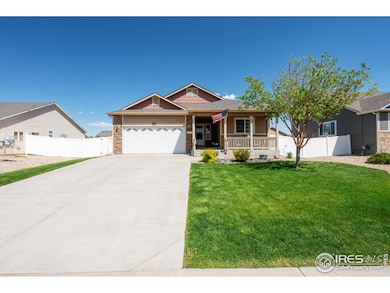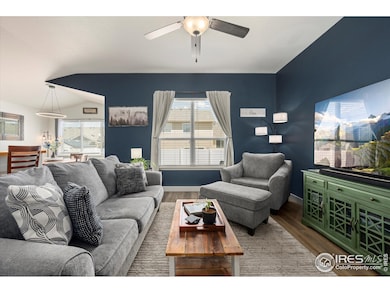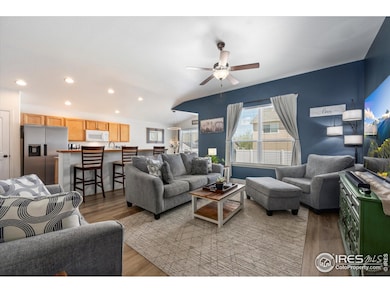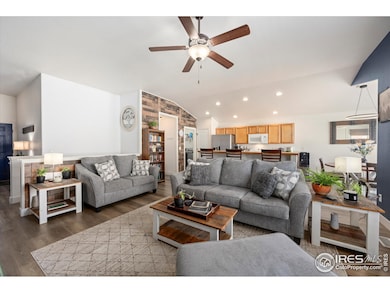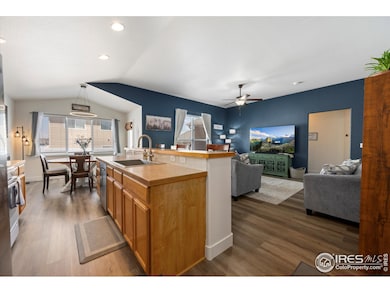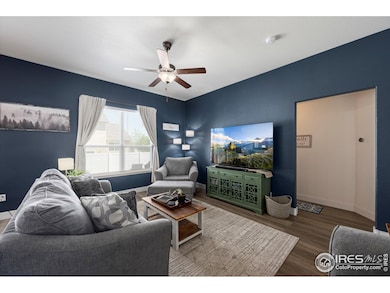
7078 Loudon St Wellington, CO 80549
Estimated payment $2,807/month
Highlights
- Open Floorplan
- Wood Flooring
- Eat-In Kitchen
- Cathedral Ceiling
- 2 Car Attached Garage
- Bay Window
About This Home
Popular Ranch Style Home in The Meadows. Great Room/Open Floor Plan with Vaulted Ceilings. Eat-in Kitchen opens to the Great Room/Living room. Gas range and all Kitchen appliances included. Large breakfast bar between Kitchen and Living room. All new main level flooring. 3 Bedrooms on the Main Level. Primary with Full Bathroom and Walk-in Closet. 2nd Full Bath off the 2nd & 3rd Bedrooms. Full unfinished basement includes a Rough-in Bathroom. Heated 2 car garage, Fenced Yard and Storage Shed. New Exterior Paint 2025 Town of Wellington Park and Playground around the corner and City owned Disc Golf Course
Home Details
Home Type
- Single Family
Est. Annual Taxes
- $3,101
Year Built
- Built in 2012
Lot Details
- 7,101 Sq Ft Lot
- West Facing Home
- Vinyl Fence
- Level Lot
- Sprinkler System
- Property is zoned RL
HOA Fees
- $8 Monthly HOA Fees
Parking
- 2 Car Attached Garage
- Heated Garage
Home Design
- Brick Veneer
- Wood Frame Construction
- Composition Roof
- Retrofit for Radon
Interior Spaces
- 1,441 Sq Ft Home
- 1-Story Property
- Open Floorplan
- Cathedral Ceiling
- Double Pane Windows
- Window Treatments
- Bay Window
- Unfinished Basement
- Basement Fills Entire Space Under The House
- Storm Doors
Kitchen
- Eat-In Kitchen
- Gas Oven or Range
- Dishwasher
- Kitchen Island
Flooring
- Wood
- Carpet
Bedrooms and Bathrooms
- 3 Bedrooms
- Walk-In Closet
- 2 Full Bathrooms
- Primary bathroom on main floor
Laundry
- Laundry on main level
- Washer and Dryer Hookup
Eco-Friendly Details
- Energy-Efficient Thermostat
Outdoor Features
- Patio
- Exterior Lighting
- Outdoor Storage
Schools
- Eyestone Elementary School
- Wellington Middle School
- Wellington High School
Utilities
- Forced Air Heating and Cooling System
- High Speed Internet
- Satellite Dish
- Cable TV Available
Listing and Financial Details
- Assessor Parcel Number R1627434
Community Details
Overview
- Association fees include management
- The Meadows Association
- The Meadows Subdivision, Arizona Floorplan
Recreation
- Park
Map
Home Values in the Area
Average Home Value in this Area
Tax History
| Year | Tax Paid | Tax Assessment Tax Assessment Total Assessment is a certain percentage of the fair market value that is determined by local assessors to be the total taxable value of land and additions on the property. | Land | Improvement |
|---|---|---|---|---|
| 2025 | $3,101 | $31,765 | $8,375 | $23,390 |
| 2024 | $2,975 | $31,765 | $8,375 | $23,390 |
| 2022 | $2,595 | $23,650 | $3,551 | $20,099 |
| 2021 | $2,630 | $24,332 | $3,654 | $20,678 |
| 2020 | $2,561 | $23,517 | $3,654 | $19,863 |
| 2019 | $2,572 | $23,517 | $3,654 | $19,863 |
| 2018 | $2,145 | $20,095 | $3,679 | $16,416 |
| 2017 | $2,140 | $20,095 | $3,679 | $16,416 |
| 2016 | $1,763 | $17,536 | $3,184 | $14,352 |
| 2015 | $1,735 | $17,530 | $3,180 | $14,350 |
| 2014 | $1,424 | $14,240 | $2,390 | $11,850 |
Property History
| Date | Event | Price | Change | Sq Ft Price |
|---|---|---|---|---|
| 05/13/2025 05/13/25 | For Sale | $460,000 | +1.1% | $319 / Sq Ft |
| 06/27/2023 06/27/23 | Sold | $455,000 | +1.1% | $316 / Sq Ft |
| 05/27/2023 05/27/23 | Pending | -- | -- | -- |
| 05/19/2023 05/19/23 | For Sale | $450,000 | 0.0% | $312 / Sq Ft |
| 05/09/2023 05/09/23 | Pending | -- | -- | -- |
| 05/05/2023 05/05/23 | For Sale | $450,000 | +60.8% | $312 / Sq Ft |
| 01/28/2019 01/28/19 | Off Market | $279,900 | -- | -- |
| 01/28/2019 01/28/19 | Off Market | $183,226 | -- | -- |
| 01/09/2017 01/09/17 | Sold | $279,900 | 0.0% | $194 / Sq Ft |
| 12/04/2016 12/04/16 | Pending | -- | -- | -- |
| 11/23/2016 11/23/16 | For Sale | $279,900 | +52.8% | $194 / Sq Ft |
| 06/29/2012 06/29/12 | Sold | $183,226 | +4.4% | $127 / Sq Ft |
| 05/30/2012 05/30/12 | Pending | -- | -- | -- |
| 04/19/2012 04/19/12 | For Sale | $175,575 | -- | $122 / Sq Ft |
Purchase History
| Date | Type | Sale Price | Title Company |
|---|---|---|---|
| Warranty Deed | $455,000 | None Listed On Document | |
| Warranty Deed | $279,900 | First American Title | |
| Interfamily Deed Transfer | -- | None Available | |
| Special Warranty Deed | $183,226 | Heritage Title |
Mortgage History
| Date | Status | Loan Amount | Loan Type |
|---|---|---|---|
| Open | $441,350 | New Conventional | |
| Previous Owner | $285,000 | New Conventional | |
| Previous Owner | $279,200 | New Conventional | |
| Previous Owner | $282,727 | New Conventional | |
| Previous Owner | $183,226 | VA |
Similar Homes in Wellington, CO
Source: IRES MLS
MLS Number: 1033826
APN: 88033-10-002
- 7037 Raleigh St
- 7235 Andover St
- 4169 White Deer Ln
- 7266 Andover St
- 4202 Woodlake Ln
- 7056 Langland St
- 4260 Alder Creek Ln
- 6932 NE Frontage Rd
- 7347 Ocean Ridge St
- 7084 Sumner St
- 6949 Sumner St
- 4284 Cypress Ridge Ln
- 6836 Loudon St
- 6848 Pettigrew St
- 4171 Front Stretch Dr
- 4134 Cypress Ridge Ln
- 4101 Crittenton Ln Unit 102
- 4156 Crittenton Ln Unit 5
- 7437 Home Stretch Dr
- 4586 Emerald Bay Ln
- 7591 Little Fox Ln
- 3892 Sweetgum St
- 3724 Catmint St
- 3734 Roosevelt Ave
- 3207 Meadow Gate Dr
- 8308 Wellington Blvd
- 2633 Clarion Ln
- 1938 Mainsail Dr
- 2508 Bar Harbor Dr
- 2507 Lynnhaven Ln
- 3902 Scotsmoore Dr
- 3403 Wagon Trail Rd
- 820 Merganser Dr
- 532 Vicot Way
- 403 Zeppelin Way
- 438 Noquet Ct
- 530 Lupine Dr
- 1303 N College Ave Unit 16
- 728 Mangold Ln
- 1044 Jerome St
