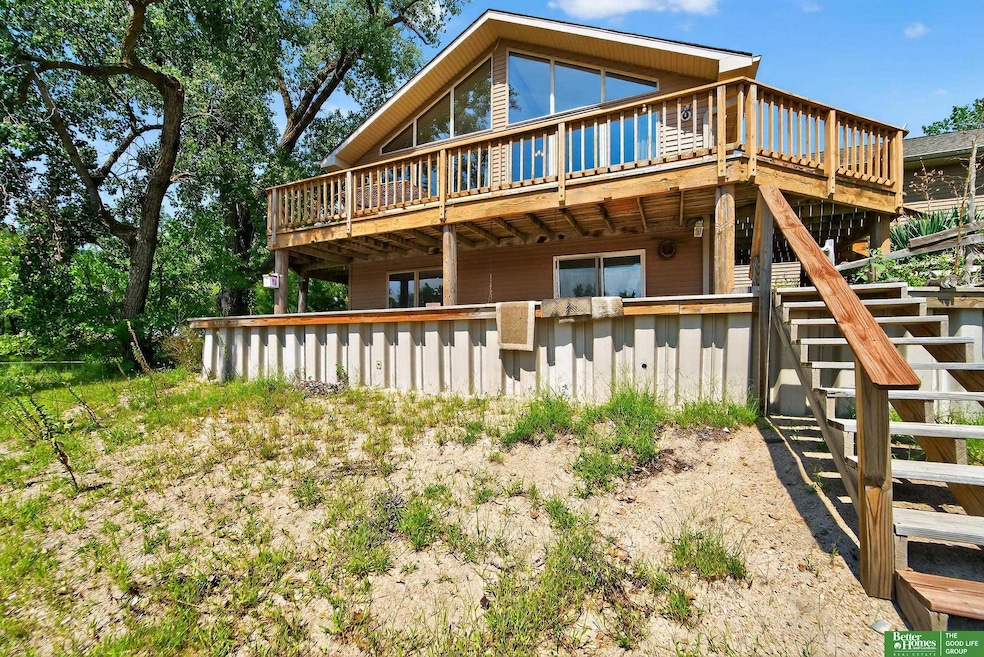
Estimated payment $2,086/month
Highlights
- Hot Property
- Ranch Style House
- 2 Car Attached Garage
- Deck
- No HOA
- Patio
About This Home
Open Sunday 1-3Here’s your chance to snag that laid-back lake property you’ve been waiting for! Very few neighbors! This spacious 3-bed, 2-bath home has everything you need to kick back & enjoy lake life—starting w/ Awesome views & easy access to the water on both levels! And you actually own the 9 lots included w/ this home! Whether you're relaxing on the big deck or looking out from the tall windows under vaulted ceilings, the lake is always front and center. The open floor plan upstairs makes it easy to entertain, & the finished basement gives you tons of extra space—incl a large 3rd bedroom that’s perfect for guests along with a huge Rec room area. The primary suite is super roomy, w/a jacuzzi tub & an oversized walk-in closet, & the second bedroom is also generously sized. You’ll love the oversized 2-car garage w/ extra attic storage—plenty of space for all your lake gear. Plus, a private boat ramp, dock & trampoline in the water are included—just bring the boat & start enjoying!
Home Details
Home Type
- Single Family
Est. Annual Taxes
- $2,186
Year Built
- Built in 1990
Lot Details
- 0.5 Acre Lot
Parking
- 2 Car Attached Garage
Home Design
- Ranch Style House
- Cabin
- Block Foundation
Interior Spaces
- Finished Basement
- Walk-Out Basement
- Oven or Range
Bedrooms and Bathrooms
- 3 Bedrooms
- 2 Full Bathrooms
Outdoor Features
- Deck
- Patio
Schools
- Milliken Park Elementary School
- Fremont Middle School
- Fremont High School
Utilities
- Forced Air Heating and Cooling System
- Heating System Uses Propane
- Well
- Septic Tank
Community Details
- No Home Owners Association
- Lakeview Estates Subdivision
Listing and Financial Details
- Assessor Parcel Number 270139502 & 270131593
Map
Home Values in the Area
Average Home Value in this Area
Property History
| Date | Event | Price | Change | Sq Ft Price |
|---|---|---|---|---|
| 08/22/2025 08/22/25 | For Sale | $350,000 | -- | $141 / Sq Ft |
Similar Home in Ames, NE
Source: Great Plains Regional MLS
MLS Number: 22524029
- 5776 Platte River Rd Unit 152
- 301 Earl Ave
- 0 County Road 18
- 1050 Timberwood Dr
- 1985 County Road 15 Blvd
- 2820 County Road 20 Ave
- 3400 Big Island Rd
- 3322 Big Island Rd
- 3563 Little Bluestem Rd
- 3575 Little Bluestem Rd
- 3587 Little Bluestem Rd
- 3593 Little Bluestem Rd
- 3594 Little Bluestem Rd
- 3588 Little Bluestem Rd
- 3564 Little Bluestem Rd
- 3558 Little Bluestem Rd
- 3546 Little Bluestem Rd
- 3534 Little Bluestem Rd
- 3516 Little Bluestem Rd
- 3462 Little Bluestem Rd
- 1145 Ohio St Unit 1145
- 2550 N Nye Ave
- 1034 E 29th St
- 2535 Laverna St
- 2600 Laverna St
- 1021 S Howard St
- 978 Kate Ave
- 550 S Johnson Rd
- 7515 N 286th St
- 7307 N 279th St
- 3333 N 212th St
- 2120 N Main St
- 3535 Piney Creek Dr
- 1702 N 205th St
- 19111 Grand Ave
- 19910 Lake Plaza
- 17531 Potter St
- 19312 Grant Plaza
- 3555 N 185th Ct
- 16925 Jardine Plaza






