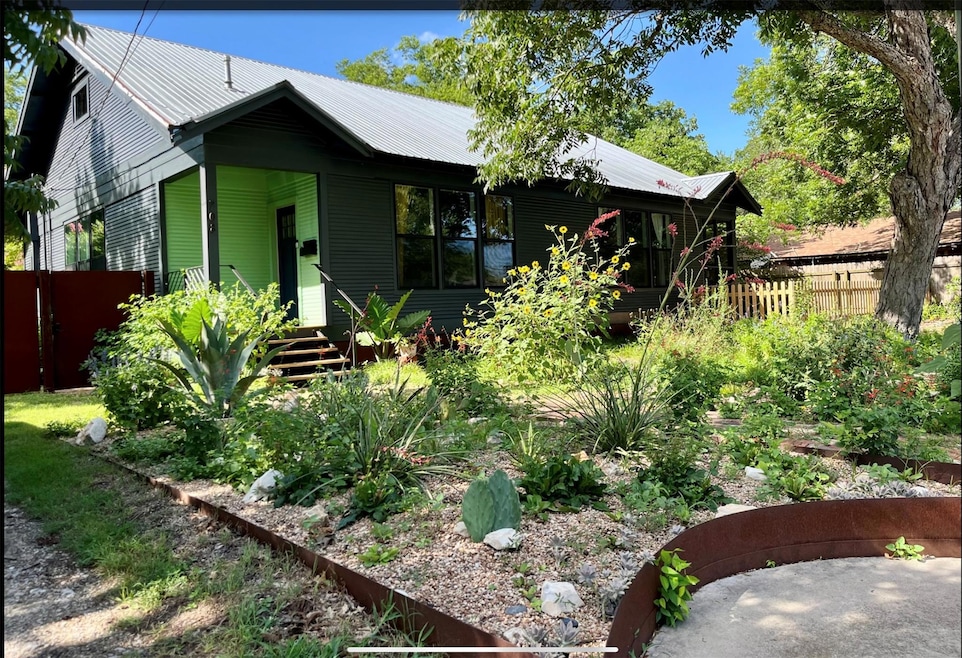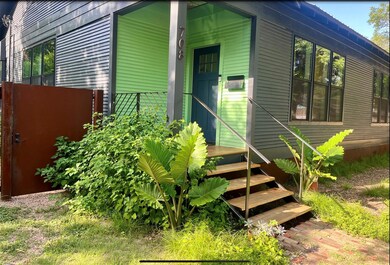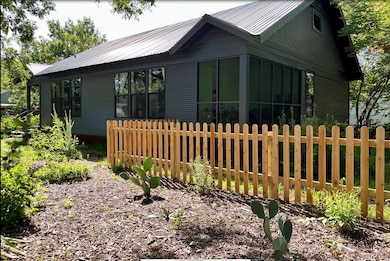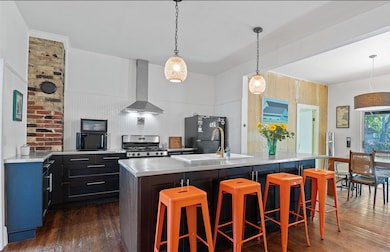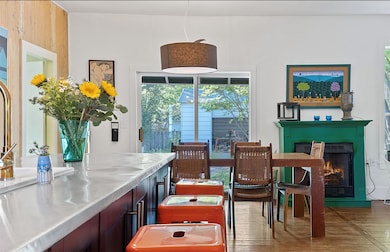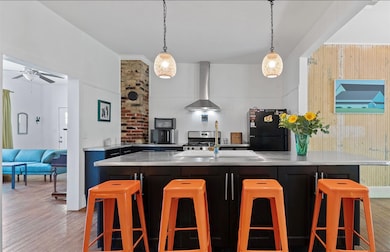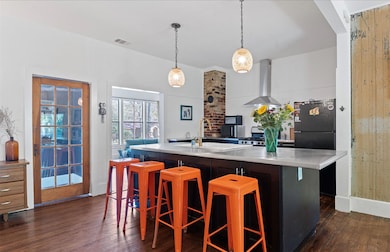
708 W Prairie Lea St Lockhart, TX 78644
Estimated payment $3,435/month
Highlights
- Above Ground Pool
- Open Floorplan
- Wood Flooring
- City View
- Mature Trees
- High Ceiling
About This Home
This gorgeous 4 bed/2 bath 1935 home in downtown Lockhart is the perfect blend of historic charm and modern appeal. Hardwood & penny tile floors, tall ceilings, steel architectural embellishments, original shiplap, large windows and built-in cabinets galore are some of the impressive features of this home. An expansive open kitchen & dining area is perfect for entertaining, and the layout of the bedrooms allows for ample privacy. The largest bedroom, which could also serve as a home office or an art studio, has a closet with built-in storage as well as access to the newly-constructed screened-in porch. The expansive attic with new windows could be transformed into a second story for the home. MANY recent improvements have been made, including an entirely new foundation, new windows, fresh paint, a fully remodeled bathroom and much more. See additional document for the full list of renovations. A 20’x30’ metal workshop with electricity is perfect for a number of creative pursuits, or could even be turned into an ADU. The adjacent original garage exudes rustic Texas charm & allows for abundant extra storage.
This spacious 0.29 acre lot is a gardener’s haven with pollinator gardens in the front & back yards featuring hardy, native plants that come back every year, a raised veggie garden, plenty of xeriscaping & a new steel garden bed flanking the gravel patio area. Prolific pecan trees, pink & white crepe myrtles, a redbud, mountain laurel, apple, fig & olive trees all add to the natural wonder & edible abundance of this property.
Lockhart is a charming small town with a vibrant creative scene & a wonderful community, conveniently located 35 minutes from Austin. Located just a half-mile from the historic Square, this home is a short walk to Lockhart’s restaurants, BBQ establishments, independent shops, galleries & more. Enjoy First Fridays & live music, The TX Monthly BBQ Festival, and a variety of other events and festivals that this idyllic town has to offer.
Listing Agent
EXIT Realty Advisors Brokerage Phone: (210) 491-2067 License #0684507 Listed on: 04/11/2025
Home Details
Home Type
- Single Family
Est. Annual Taxes
- $5,096
Year Built
- Built in 1935
Lot Details
- 0.29 Acre Lot
- West Facing Home
- Wood Fence
- Landscaped
- Native Plants
- Mature Trees
- Garden
- Back Yard Fenced and Front Yard
- Historic Home
Parking
- 2 Car Garage
Property Views
- City
- Neighborhood
Home Design
- Pillar, Post or Pier Foundation
- Metal Roof
- Wood Siding
Interior Spaces
- 1,831 Sq Ft Home
- 1-Story Property
- Open Floorplan
- Built-In Features
- Historic or Period Millwork
- High Ceiling
- Ceiling Fan
- Electric Fireplace
- Entrance Foyer
- Family Room with Fireplace
- Sitting Room
- Dining Area
- Stacked Washer and Dryer
Kitchen
- Eat-In Kitchen
- Breakfast Bar
- Free-Standing Gas Oven
- Gas Cooktop
- Microwave
- Ice Maker
- Dishwasher
- Kitchen Island
Flooring
- Wood
- Tile
Bedrooms and Bathrooms
- 4 Main Level Bedrooms
- 2 Full Bathrooms
- Separate Shower
Outdoor Features
- Above Ground Pool
- Screened Patio
- Separate Outdoor Workshop
- Outbuilding
- Porch
Location
- City Lot
Schools
- Clear Fork Elementary School
- Lockhart Middle School
- Lockhart High School
Utilities
- Central Heating and Cooling System
- Heating System Uses Natural Gas
- Natural Gas Connected
- High Speed Internet
- Phone Available
Community Details
- No Home Owners Association
- Allen Subdivision
Listing and Financial Details
- Assessor Parcel Number 030050300100200
- Tax Block 1
Map
Home Values in the Area
Average Home Value in this Area
Tax History
| Year | Tax Paid | Tax Assessment Tax Assessment Total Assessment is a certain percentage of the fair market value that is determined by local assessors to be the total taxable value of land and additions on the property. | Land | Improvement |
|---|---|---|---|---|
| 2024 | $52 | $250,665 | $75,540 | $275,700 |
| 2023 | $4,535 | $227,877 | $68,464 | $253,046 |
| 2022 | $4,782 | $269,100 | $53,480 | $215,620 |
| 2021 | $4,805 | $223,250 | $48,480 | $174,770 |
| 2020 | $4,679 | $201,060 | $42,190 | $158,870 |
| 2019 | $4,057 | $164,440 | $40,140 | $124,300 |
| 2018 | $3,884 | $134,940 | $25,520 | $109,420 |
| 2017 | $2,369 | $82,100 | $22,230 | $59,870 |
| 2016 | $2,252 | $78,050 | $19,350 | $58,700 |
| 2015 | -- | $77,510 | $17,550 | $59,960 |
| 2014 | -- | $78,100 | $17,550 | $60,550 |
Property History
| Date | Event | Price | Change | Sq Ft Price |
|---|---|---|---|---|
| 06/21/2025 06/21/25 | Price Changed | $545,000 | -3.5% | $298 / Sq Ft |
| 05/21/2025 05/21/25 | Price Changed | $565,000 | -3.4% | $309 / Sq Ft |
| 04/11/2025 04/11/25 | For Sale | $585,000 | +234.7% | $319 / Sq Ft |
| 06/19/2017 06/19/17 | Sold | -- | -- | -- |
| 05/21/2017 05/21/17 | Pending | -- | -- | -- |
| 05/18/2017 05/18/17 | For Sale | $174,800 | -- | $95 / Sq Ft |
Purchase History
| Date | Type | Sale Price | Title Company |
|---|---|---|---|
| Vendors Lien | -- | None Available | |
| Vendors Lien | -- | Capital Title | |
| Vendors Lien | -- | None Available |
Mortgage History
| Date | Status | Loan Amount | Loan Type |
|---|---|---|---|
| Closed | $90,000 | Seller Take Back | |
| Previous Owner | $209,000 | New Conventional | |
| Previous Owner | $21,500 | Credit Line Revolving | |
| Previous Owner | $61,477 | New Conventional | |
| Previous Owner | $6,600 | New Conventional |
Similar Homes in Lockhart, TX
Source: Unlock MLS (Austin Board of REALTORS®)
MLS Number: 8732289
APN: 18745
- 218 S Rio Grande St
- 325 S Frio St
- 115 S Guadalupe St
- 138 Elm St
- 701 Nixon St
- 510 S Guadalupe St
- 1011 Plum St
- 815 Fir Ln
- 711 Bois Darc St
- 905 Vogel Dr
- 417 S Blanco St
- 727 S Guadalupe St
- 423 S Main St
- 812 Merritt Dr
- 322 Addison Place
- 762 S Guadalupe St
- 1298 Walter Ellison Dr
- 503 San Jacinto St
- 807 Ross Cir
- 523 Ash St
- 535 W Prairie Lea St Unit 1
- 728 W San Antonio St Unit 102 B
- 728 W San Antonio St Unit 108 B
- 137 Elm St Unit 8
- 137 Elm St Unit 11
- 137 Elm St Unit 26
- 137 Elm St Unit 29
- 137 Elm St Unit 3
- 309 S Guadalupe St Unit C
- 499 W San Antonio St
- 139 Elm Dr Unit 304
- 1034 Magnolia St
- 1017 Fir Ln
- 1014 Bois D'Arc St Unit B
- 1313 Camden Ln
- 718 Pear St
- 1130 Bois D'Arc St
- 1200 Woodlawn St
- 1711 Windsor Blvd
- 326 Darwin Place
