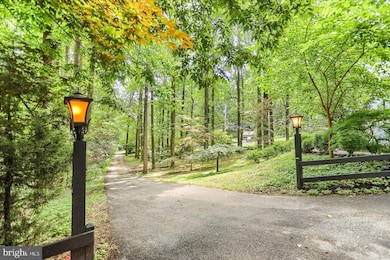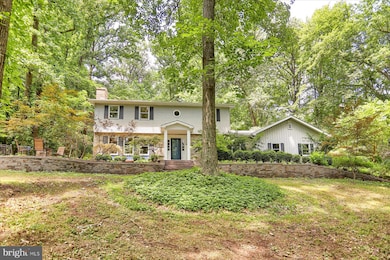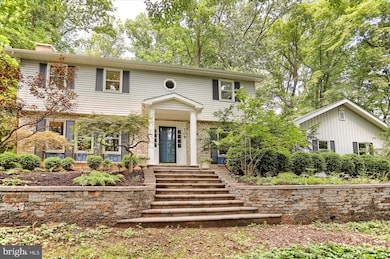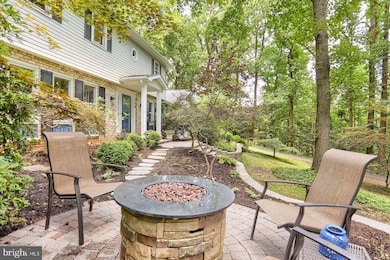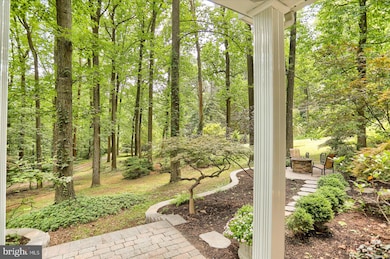
709 Fishing Creek Rd New Cumberland, PA 17070
Estimated payment $3,554/month
Highlights
- Second Garage
- Colonial Architecture
- Wooded Lot
- View of Trees or Woods
- Pond
- Wood Flooring
About This Home
Welcome to 709 Fishing Creek Road. This beautiful private wooded retreat on just under 2 acres is an entertainers dream. This property has just been extensively updated with attention to high quality details. Updates include a brand new roof, new carpet, new luxury vinyl plank, new outlets and light switches, new lighting, new bathroom vanities, new toilets, new tub, new mirrors, and fresh paint throughout. Too many updates to list. After $100K in updates, this home has been thoughtfully updgraded, and is ready for your personal touches. When you enter the home from the extensively hardscaped front porch area, you find yourself in an impressive two story foyer, that opens to the living room and dining rooms. The huge living room with exposed beams and brick fireplace can accommodate your entire family and friends, with a slider to the back patio. The dining room is cozy, with a breakfast bar that has a passthrough to the kitchen. Your gourmet kitchen with Jenn Aire appliances (including an indoor grill!) is in the back of the house, featuring granite countertops, a huge kitchen island, and more cabinet space than you can imagine. It also features a large pantry next to the large eat-in area. Off the kitchen is a quiet office space, although you could also use it as a hobby room. One step down from the kitchen is the laundry room that connects to both the backyard and the attached garage. It also features a nook for either an extra refrigerator or freezer, or a coffee/wine bar. Just off the laundry room is a tastefully updated half bathroom. Upstairs is an amply sized primary bedrooom with large walk in closet and updated bathroom with shower. Three good sized bedrooms complete the upstairs, and are served by a beautiful hall bathroom with double sinks and a brand new shower and toilet. The updated finished basement would be perfect for entertaining or as a family room or theater. The attached garage is oversized with two garage door openers, and a separate workshop. Out back, there is a beautiful slate patio complemented by a stacked slate koi pond with waterfall. Other backyard features include a double gazebo that has a paver floor and is situated near an outdoor firepit overlooking the woods. Lastly, there is also a secondary garage or hobby shed, perfect for your riding mower, hobby car, or anything you can imagine. Located minutes from Route 83, this home is a quick drive to both York and Harrisburg, as well as other nearby amenities. Also, you are just down the road from the elementary, middle and high schools, for easy commutes. Don't miss this private wooded oasis that feels worlds away from everything, while actually being very convenient to many amenities.
Home Details
Home Type
- Single Family
Est. Annual Taxes
- $6,188
Year Built
- Built in 1975 | Remodeled in 2025
Lot Details
- 1.96 Acre Lot
- Stone Retaining Walls
- Landscaped
- Extensive Hardscape
- Sloped Lot
- Wooded Lot
- Backs to Trees or Woods
- Back and Front Yard
Parking
- 3 Garage Spaces | 2 Direct Access and 1 Detached
- 4 Driveway Spaces
- Second Garage
- Parking Storage or Cabinetry
- Side Facing Garage
- Garage Door Opener
Property Views
- Woods
- Garden
Home Design
- Colonial Architecture
- Plaster Walls
- Architectural Shingle Roof
- Aluminum Siding
- Vinyl Siding
- Brick Front
- Active Radon Mitigation
- Chimney Cap
Interior Spaces
- Property has 2 Levels
- Beamed Ceilings
- Ceiling Fan
- Wood Burning Fireplace
- Stone Fireplace
- Fireplace Mantel
- Brick Fireplace
- Awning
- Entrance Foyer
- Living Room
- Formal Dining Room
- Den
- Fire and Smoke Detector
- Attic
Kitchen
- Eat-In Kitchen
- Built-In Oven
- Electric Oven or Range
- Indoor Grill
- Down Draft Cooktop
- Built-In Microwave
- Dishwasher
- Upgraded Countertops
Flooring
- Wood
- Carpet
- Luxury Vinyl Plank Tile
Bedrooms and Bathrooms
- 4 Bedrooms
- En-Suite Primary Bedroom
- Walk-In Closet
- Bathtub with Shower
Laundry
- Laundry Room
- Laundry on main level
- Electric Dryer
Basement
- Partial Basement
- Interior Basement Entry
- Shelving
- Crawl Space
Accessible Home Design
- Halls are 36 inches wide or more
- Lowered Light Switches
- Doors swing in
- Doors with lever handles
- More Than Two Accessible Exits
- Level Entry For Accessibility
Eco-Friendly Details
- Energy-Efficient Lighting
Outdoor Features
- Pond
- Patio
- Water Fountains
- Gazebo
- Outbuilding
- Porch
Schools
- Fishing Creek Elementary School
- Crossroads Middle School
- Red Land High School
Utilities
- Central Air
- Electric Baseboard Heater
- 200+ Amp Service
- Well
- Electric Water Heater
- On Site Septic
Community Details
- No Home Owners Association
Listing and Financial Details
- Tax Lot 0176
- Assessor Parcel Number 27-000-RF-0176-K0-00000
Map
Home Values in the Area
Average Home Value in this Area
Tax History
| Year | Tax Paid | Tax Assessment Tax Assessment Total Assessment is a certain percentage of the fair market value that is determined by local assessors to be the total taxable value of land and additions on the property. | Land | Improvement |
|---|---|---|---|---|
| 2025 | $6,243 | $238,440 | $49,320 | $189,120 |
| 2024 | $5,912 | $238,440 | $49,320 | $189,120 |
| 2023 | $5,749 | $238,440 | $49,320 | $189,120 |
| 2022 | $5,731 | $238,440 | $49,320 | $189,120 |
| 2021 | $5,392 | $238,440 | $49,320 | $189,120 |
| 2020 | $5,327 | $238,440 | $49,320 | $189,120 |
| 2019 | $5,235 | $238,440 | $49,320 | $189,120 |
| 2018 | $5,132 | $238,440 | $49,320 | $189,120 |
| 2017 | $4,960 | $238,440 | $49,320 | $189,120 |
| 2016 | $0 | $238,440 | $49,320 | $189,120 |
| 2015 | -- | $238,440 | $49,320 | $189,120 |
| 2014 | -- | $238,440 | $49,320 | $189,120 |
Property History
| Date | Event | Price | Change | Sq Ft Price |
|---|---|---|---|---|
| 07/16/2025 07/16/25 | Pending | -- | -- | -- |
| 07/13/2025 07/13/25 | For Sale | $550,000 | -- | $168 / Sq Ft |
Purchase History
| Date | Type | Sale Price | Title Company |
|---|---|---|---|
| Deed | -- | None Listed On Document |
Similar Homes in New Cumberland, PA
Source: Bright MLS
MLS Number: PAYK2085914
APN: 27-000-RF-0176.K0-00000
- 710 Myrtle Ct
- 457 Chestnut Way
- 308 Shuey Rd
- 736 Capri Cir
- 301 Hillcrest Dr
- 306 Sharon Dr
- 465 Pleasantview Rd
- 202 Hillcrest Dr
- 605 Evergreen Rd
- 403 Evergreen Rd
- 585 Ridge Rd
- 536 Lewisberry Rd
- 322 Bethel Church Rd
- 412 Hemlock Dr
- 486 Lewisberry Rd
- 145 Pleasant View Terrace
- 648 Copper Cir
- 835 Old Forge Rd
- 421 Old Stage Rd
- 116 Diller Rd


