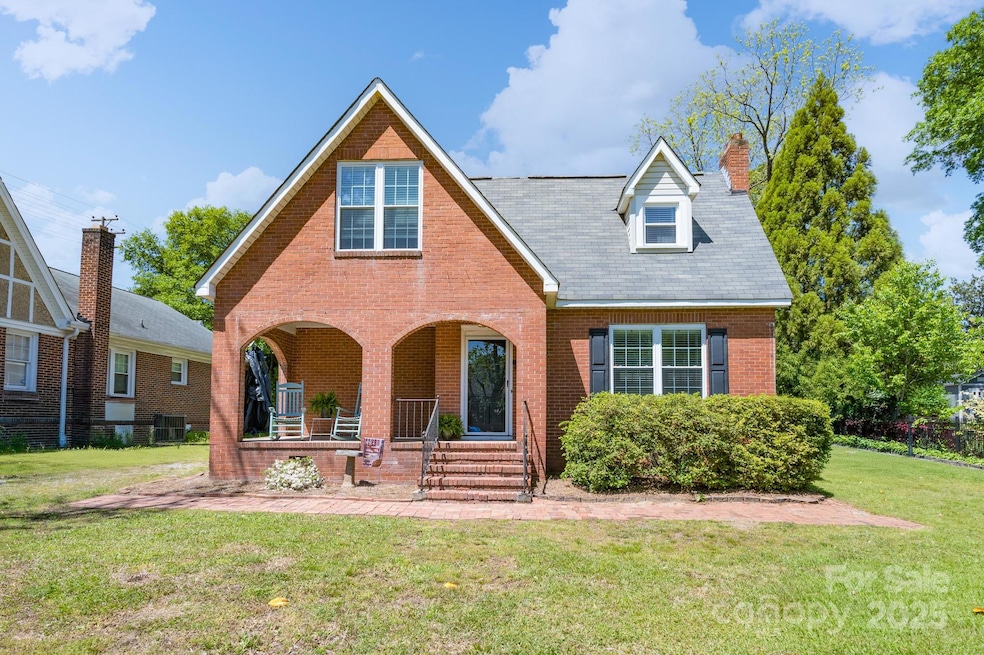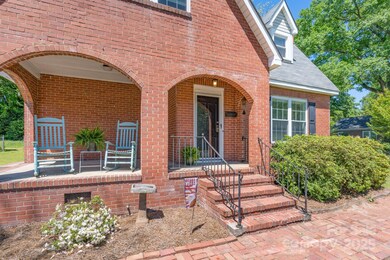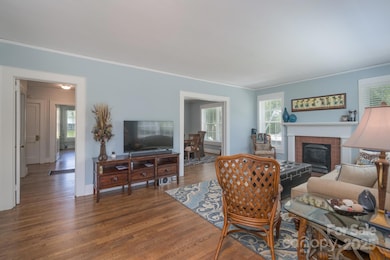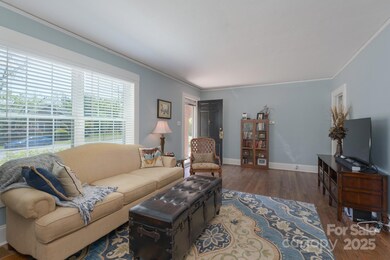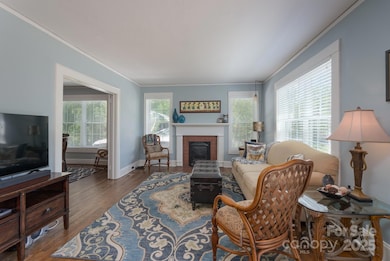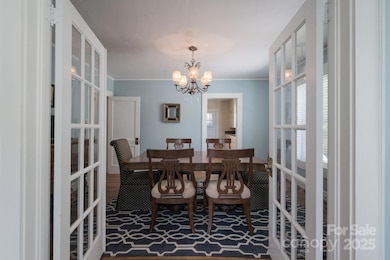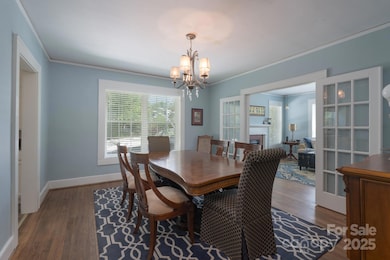
709 Myrtle Dr Rock Hill, SC 29730
Estimated payment $2,875/month
Highlights
- Fireplace
- Four Sided Brick Exterior Elevation
- Forced Air Heating and Cooling System
About This Home
This is an amazing opportunity with so much potential in this brick home! The main floor features three bedrooms, one bath with tiled shower/tub combo, family room, dining room, and kitchen. Beautiful hardwood floors are throughout the majority of this space. Enjoy the "rocking chair" front porch with brick arches. An exterior private entrance takes you to a second floor with a completely furnished apartment including a bedroom, den, kitchen, and bathroom. There is an additional small bedroom that is not furnished. The apartment space is currently rented on a month-to-month basis. The crawlspace has been encapsulated and HVAC on main level was updated three years ago. Although this property is one parcel, there are two separate electrical meters and two different addresses (709 and 709 1⁄2 Myrtle Drive.) Come see the opportunities this home provides for you on the prestigious Myrtle Drive, within walking distance to Winthrop University and close proximity to downtown Rock Hill.
Listing Agent
Rinehart Realty Corporation Brokerage Email: chris@GuideTheWayHome.com License #107988 Listed on: 04/18/2025
Home Details
Home Type
- Single Family
Est. Annual Taxes
- $1,862
Year Built
- Built in 1945
Lot Details
- Property is zoned MF-15
Parking
- Driveway
Home Design
- Four Sided Brick Exterior Elevation
Interior Spaces
- 1.5-Story Property
- Fireplace
- Crawl Space
Kitchen
- Electric Range
- <<microwave>>
- Dishwasher
- Disposal
Bedrooms and Bathrooms
- 2 Full Bathrooms
Schools
- Ebenezer Avenue Elementary School
- Sullivan Middle School
- Rock Hill High School
Utilities
- Forced Air Heating and Cooling System
- Heating System Uses Natural Gas
Community Details
- Seventeen Acres Subdivision
Listing and Financial Details
- Assessor Parcel Number 629-10-01-031
Map
Home Values in the Area
Average Home Value in this Area
Tax History
| Year | Tax Paid | Tax Assessment Tax Assessment Total Assessment is a certain percentage of the fair market value that is determined by local assessors to be the total taxable value of land and additions on the property. | Land | Improvement |
|---|---|---|---|---|
| 2024 | $1,862 | $8,487 | $2,000 | $6,487 |
| 2023 | $1,867 | $8,487 | $2,000 | $6,487 |
| 2022 | $5,377 | $12,730 | $3,000 | $9,730 |
| 2021 | -- | $10,796 | $3,000 | $7,796 |
| 2020 | $4,468 | $10,796 | $0 | $0 |
| 2019 | $4,354 | $10,260 | $0 | $0 |
| 2018 | $4,064 | $10,590 | $0 | $0 |
| 2017 | $3,924 | $9,720 | $0 | $0 |
| 2016 | $3,846 | $9,720 | $0 | $0 |
| 2014 | $3,574 | $9,720 | $3,000 | $6,720 |
| 2013 | $3,574 | $9,420 | $3,000 | $6,420 |
Property History
| Date | Event | Price | Change | Sq Ft Price |
|---|---|---|---|---|
| 06/28/2025 06/28/25 | Price Changed | $491,000 | -1.6% | $210 / Sq Ft |
| 04/18/2025 04/18/25 | For Sale | $499,000 | +177.4% | $213 / Sq Ft |
| 08/29/2018 08/29/18 | Sold | $179,900 | -5.3% | $75 / Sq Ft |
| 08/06/2018 08/06/18 | Pending | -- | -- | -- |
| 07/31/2018 07/31/18 | For Sale | $189,900 | -- | $80 / Sq Ft |
Purchase History
| Date | Type | Sale Price | Title Company |
|---|---|---|---|
| Interfamily Deed Transfer | -- | None Available | |
| Quit Claim Deed | -- | None Available | |
| Interfamily Deed Transfer | -- | None Available | |
| Interfamily Deed Transfer | -- | None Available | |
| Interfamily Deed Transfer | -- | None Available | |
| Deed | $179,900 | None Available | |
| Interfamily Deed Transfer | -- | -- |
Mortgage History
| Date | Status | Loan Amount | Loan Type |
|---|---|---|---|
| Open | $300,000 | New Conventional | |
| Previous Owner | $160,000 | Credit Line Revolving |
Similar Homes in Rock Hill, SC
Source: Canopy MLS (Canopy Realtor® Association)
MLS Number: 4248526
APN: 6291001031
- 525 College Ave
- 774 Eden Terrace
- 761 Milton Ave
- 1081 Evergreen Cir
- 319 Catawba Ave
- 311 Oakland Ave
- 404 Community St
- 124 Piedmont St
- 301 N Wilson St
- 226 Columbia Ave
- 951 Cedar St
- 910 McDow Dr
- 139 Ebenezer Ave
- 1652 Constitution Blvd
- 1109 Edwards St
- 721 Summerwood Dr
- 115 Allen St
- 775 Summerwood Dr
- 120 Bynum Ave
- 315 Rivers St
- 1000 Beverly Dr
- 371 Technology Centre Way
- 964 Constitution Blvd
- 1111 Bose Ave
- 117 White St E
- 1110 Cherokee Ave
- 108 E Main St
- 1069 Park Meadow Dr
- 1574 Estes Ct
- 211 Garden Way
- 249 Johnston St
- 249 Johnston St
- 1061 Hearn St
- 1712 India Hook Rd
- 1948 Plath Top Rd
- 810 S York Ave
- 517 Walnut St
- 1064 Kensington Square
- 1800 Marett Blvd
- 303 Walkers Mill Cir
