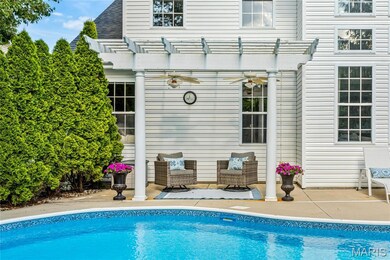
709 Summer Oak Dr Ellisville, MO 63021
Estimated payment $5,870/month
Highlights
- In Ground Pool
- Hearth Room
- Traditional Architecture
- Ridge Meadows Elementary School Rated A
- Recreation Room
- Wood Flooring
About This Home
This classic 1.5 sty Georgian Colonial features well-proportioned rooms with hardwood flooring, detailed trim work & palladian windows. Impressive 2-sty foyer leads to library-paneled study with built-in bookcases, formal dining room and spectacular great room with architectural columns, wet bar, granite see-through fireplace & soaring wall of windows. Vaulted kitchen with 42” cherry cabinetry, quartz countertops, premium appliances & 7’ center island adjoins light-filled breakfast room with convenient planning center & hearth room highlighted by stone fireplace. Spacious primary bedroom suite with luxury bath with jetted tub offers an appealing retreat. T-staircase accesses 3 additional ensuite bedrooms & bonus room. Lower Level includes recreation room with marble fireplace, game room & gathering bar plus office, workout room, hobby room & full bath. Atrium door opens to outdoor living area with covered & open patios, pergola, grilling station & pool surrounded by landscaped gardens.
Listing Agent
Coldwell Banker Realty - Gundaker License #2003003461 Listed on: 07/07/2025

Home Details
Home Type
- Single Family
Est. Annual Taxes
- $10,860
Year Built
- Built in 2001
Lot Details
- 0.28 Acre Lot
- Lot Dimensions are 90x135
- Cul-De-Sac
Parking
- 3 Car Attached Garage
- Garage Door Opener
Home Design
- Traditional Architecture
- Brick Veneer
- Vinyl Siding
Interior Spaces
- 6,146 Sq Ft Home
- 1.5-Story Property
- Historic or Period Millwork
- 2 Fireplaces
- Window Treatments
- French Doors
- Atrium Doors
- Panel Doors
- Great Room
- Breakfast Room
- Dining Room
- Home Office
- Recreation Room
- Bonus Room
- Home Gym
- Storm Doors
- Laundry Room
- Basement
Kitchen
- Hearth Room
- <<doubleOvenToken>>
- Gas Cooktop
- <<microwave>>
- Dishwasher
- Wine Cooler
- Disposal
Flooring
- Wood
- Carpet
- Ceramic Tile
- Vinyl Plank
Bedrooms and Bathrooms
- 4 Bedrooms
Outdoor Features
- In Ground Pool
- Balcony
- Covered patio or porch
- Pergola
Schools
- Ridge Meadows Elem. Elementary School
- Lasalle Springs Middle School
- Eureka Sr. High School
Utilities
- Forced Air Heating and Cooling System
Listing and Financial Details
- Assessor Parcel Number 24U-62-0211
Map
Home Values in the Area
Average Home Value in this Area
Tax History
| Year | Tax Paid | Tax Assessment Tax Assessment Total Assessment is a certain percentage of the fair market value that is determined by local assessors to be the total taxable value of land and additions on the property. | Land | Improvement |
|---|---|---|---|---|
| 2023 | $10,860 | $153,350 | $17,650 | $135,700 |
| 2022 | $10,058 | $131,910 | $15,880 | $116,030 |
| 2021 | $9,985 | $131,910 | $15,880 | $116,030 |
| 2020 | $9,381 | $118,120 | $19,000 | $99,120 |
| 2019 | $9,418 | $118,120 | $19,000 | $99,120 |
| 2018 | $8,791 | $103,910 | $22,820 | $81,090 |
| 2017 | $8,586 | $103,910 | $22,820 | $81,090 |
| 2016 | $8,929 | $103,910 | $19,000 | $84,910 |
| 2015 | $8,751 | $103,910 | $19,000 | $84,910 |
| 2014 | $8,183 | $94,780 | $13,190 | $81,590 |
Property History
| Date | Event | Price | Change | Sq Ft Price |
|---|---|---|---|---|
| 07/07/2025 07/07/25 | Pending | -- | -- | -- |
| 07/23/2024 07/23/24 | Sold | -- | -- | -- |
| 05/27/2024 05/27/24 | Pending | -- | -- | -- |
| 05/24/2024 05/24/24 | For Sale | $789,000 | -- | $128 / Sq Ft |
Purchase History
| Date | Type | Sale Price | Title Company |
|---|---|---|---|
| Warranty Deed | -- | Investors Title Company | |
| Warranty Deed | $505,000 | Us Title Main | |
| Warranty Deed | $550,000 | None Available | |
| Warranty Deed | $599,000 | None Available | |
| Interfamily Deed Transfer | -- | -- | |
| Warranty Deed | $439,000 | -- | |
| Warranty Deed | -- | -- | |
| Warranty Deed | $80,000 | -- |
Mortgage History
| Date | Status | Loan Amount | Loan Type |
|---|---|---|---|
| Open | $415,000 | New Conventional | |
| Previous Owner | $474,750 | New Conventional | |
| Previous Owner | $40,000 | Credit Line Revolving | |
| Previous Owner | $480,000 | New Conventional | |
| Previous Owner | $403,900 | New Conventional | |
| Previous Owner | $75,750 | Stand Alone Second | |
| Previous Owner | $404,000 | New Conventional | |
| Previous Owner | $350,000 | New Conventional | |
| Previous Owner | $89,850 | Stand Alone Second | |
| Previous Owner | $479,200 | Purchase Money Mortgage | |
| Previous Owner | $358,100 | Purchase Money Mortgage | |
| Previous Owner | $349,600 | No Value Available |
Similar Homes in the area
Source: MARIS MLS
MLS Number: MIS25030415
APN: 24U-62-0211
- 545 Autumn Bluff Dr
- 556 Autumn Bluff Dr
- 16156 Copper Lantern Dr
- 16112 Ridgewoods Manor Cir
- 16303 Gulf Winds Ct
- 617 Westonridge Ct
- 2 Belmont at Regal Pines Meadows
- 2 Meadows
- 2 Burlington at Regal Pines Meadows
- 2 Sequoia at Regal Pines Enclave
- 510 Autumn Oaks Dr
- 2 Hermitage II at Regal Pines Enclave
- 2 Nottingham at Regal Pines Enclave
- 2 Pin Oak at Regal Pines Enclave
- 2 Maple Expanded at Regal Pines Enclave
- 2 Hickory at Regal Pines Enclave
- 550 Autumn Oaks Dr
- 16202 Amber Vista Dr
- 208 Waterside Dr Unit A22
- 408 Bluff Meadow Dr






