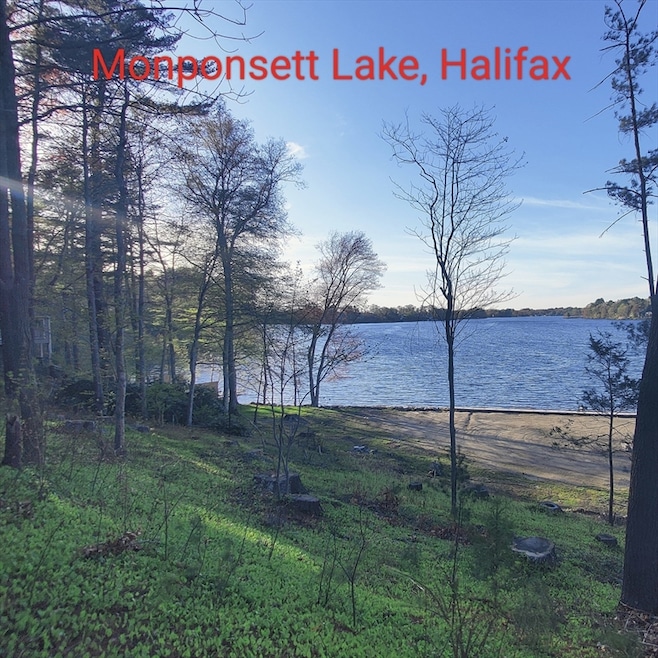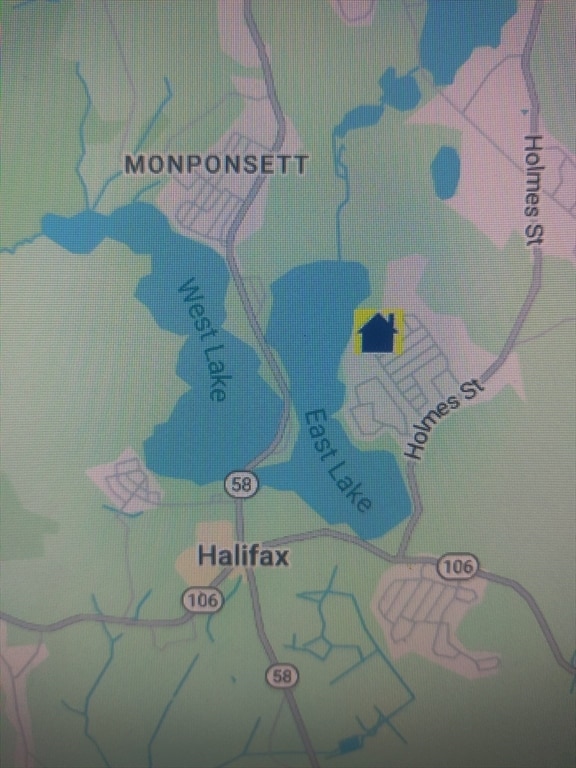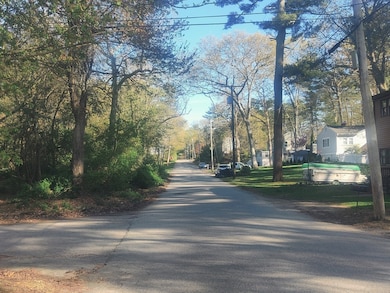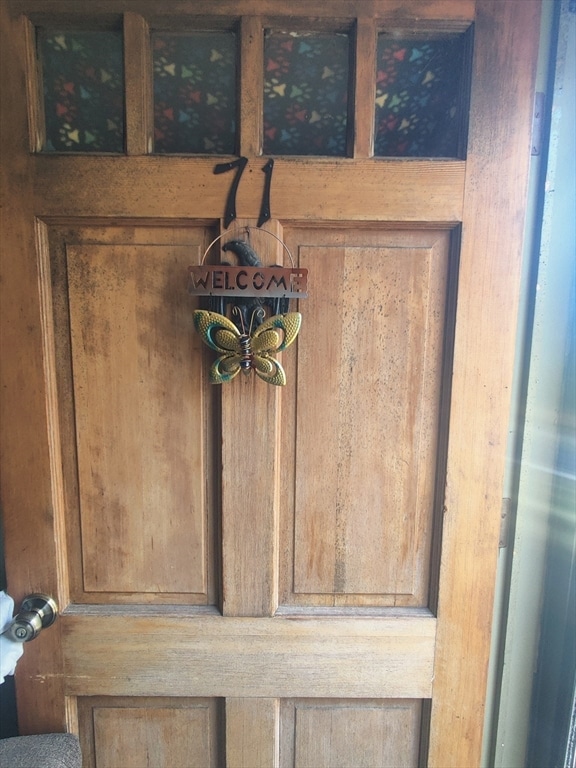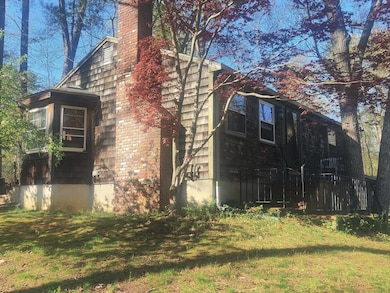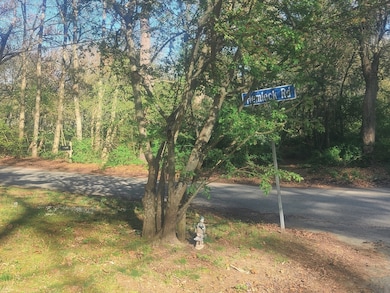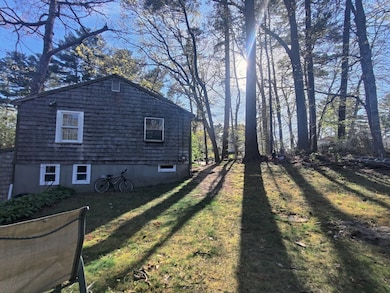
71 Annawon Dr Halifax, MA 02338
Harrubs Corner NeighborhoodEstimated payment $2,268/month
Highlights
- Open Floorplan
- Wood Flooring
- Corner Lot
- Ranch Style House
- Bonus Room
- No HOA
About This Home
Back on market because the cash buyer failed to add in an important contingency in their offer so property is available for offers. Monponsett Lake/Pond (Twin Lakes) 528 acres in Halifax close to Rtes 106/58!! Located a short distance to the lake/pond, this property sits on a 5,000 sq. ft.corner lot with off street parking for 2 cars. This home has 5 rooms, 2 bedrooms, 1 bath (includes 384 sq. ft. partially finished basement w/interior/exterior access & fireplace in living room. Breakfast nook in the kitchen, hardwood floors, vinyl & tile throughout. Please contact listing agent for further details.
Home Details
Home Type
- Single Family
Est. Annual Taxes
- $4,940
Year Built
- Built in 1966
Lot Details
- 5,000 Sq Ft Lot
- Corner Lot
- Cleared Lot
Home Design
- Ranch Style House
- Frame Construction
- Shingle Roof
- Concrete Perimeter Foundation
Interior Spaces
- Open Floorplan
- Light Fixtures
- Living Room with Fireplace
- Bonus Room
Kitchen
- Breakfast Bar
- Range
- Dishwasher
Flooring
- Wood
- Wall to Wall Carpet
- Ceramic Tile
- Vinyl
Bedrooms and Bathrooms
- 2 Bedrooms
- 1 Full Bathroom
- Bathtub with Shower
- Linen Closet In Bathroom
Partially Finished Basement
- Walk-Out Basement
- Basement Fills Entire Space Under The House
- Interior and Exterior Basement Entry
- Sump Pump
- Block Basement Construction
- Laundry in Basement
Parking
- 4 Car Parking Spaces
- Off-Street Parking
Schools
- Halifax Element Elementary School
- Silver Lake Reg Middle School
- Silver Lake Reg High School
Utilities
- No Cooling
- Forced Air Heating System
- 1 Heating Zone
- Heating System Uses Oil
- 100 Amp Service
- Gas Water Heater
- Sewer Inspection Required for Sale
Community Details
- No Home Owners Association
- Shops
Listing and Financial Details
- Tax Lot 304
- Assessor Parcel Number 3941175
Map
Home Values in the Area
Average Home Value in this Area
Tax History
| Year | Tax Paid | Tax Assessment Tax Assessment Total Assessment is a certain percentage of the fair market value that is determined by local assessors to be the total taxable value of land and additions on the property. | Land | Improvement |
|---|---|---|---|---|
| 2025 | $4,940 | $346,200 | $158,200 | $188,000 |
| 2024 | $4,836 | $335,800 | $152,100 | $183,700 |
| 2023 | $4,660 | $313,200 | $147,600 | $165,600 |
| 2022 | $4,480 | $279,800 | $131,800 | $148,000 |
| 2021 | $4,231 | $243,300 | $126,700 | $116,600 |
| 2020 | $3,961 | $227,100 | $126,700 | $100,400 |
| 2019 | $3,854 | $220,600 | $123,100 | $97,500 |
| 2018 | $3,572 | $202,400 | $110,300 | $92,100 |
| 2017 | $3,599 | $194,200 | $110,300 | $83,900 |
| 2016 | $3,519 | $182,800 | $103,100 | $79,700 |
| 2015 | $3,471 | $182,800 | $103,100 | $79,700 |
Property History
| Date | Event | Price | Change | Sq Ft Price |
|---|---|---|---|---|
| 05/14/2025 05/14/25 | Pending | -- | -- | -- |
| 05/12/2025 05/12/25 | For Sale | $349,900 | 0.0% | $304 / Sq Ft |
| 05/11/2025 05/11/25 | Pending | -- | -- | -- |
| 05/07/2025 05/07/25 | For Sale | $349,900 | 0.0% | $304 / Sq Ft |
| 07/15/2014 07/15/14 | Rented | $1,650 | 0.0% | -- |
| 06/15/2014 06/15/14 | Under Contract | -- | -- | -- |
| 06/14/2014 06/14/14 | For Rent | $1,650 | -- | -- |
Purchase History
| Date | Type | Sale Price | Title Company |
|---|---|---|---|
| Deed | -- | -- |
Similar Homes in the area
Source: MLS Property Information Network (MLS PIN)
MLS Number: 73371190
APN: HALI-000032-000000-000304
- 50 Annawon Dr
- 336 Twin Lakes Dr
- 105 Twin Lakes Dr
- 57 Twin Lakes Dr
- 173 Holmes St
- 102 Lake St
- 12 White Island Rd
- 60 Colby Dr
- 0 Union Park St
- 216 Waltham St
- 112 Milford St
- 57 Squantum Ave
- 75 Maplewood Dr
- 26 Redwood Dr
- 32 Parkwood Dr
- 57 Brandeis Cir
- 266 Monponsett St Unit 1105
- 266 Monponsett St Unit 1209
- 266 Monponsett St Unit 107
- 266 Monponsett St Unit 203
