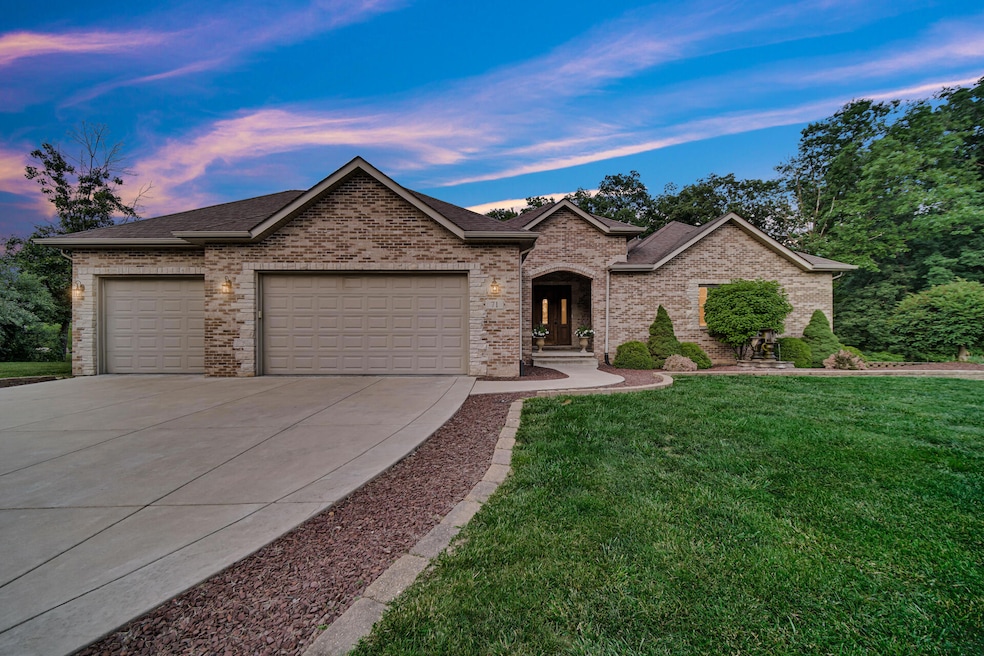
71 Liberty Lakes Dr Valparaiso, IN 46385
Porter County NeighborhoodEstimated payment $4,192/month
Highlights
- Lake View
- 1.25 Acre Lot
- Enclosed Patio or Porch
- Union Township Middle School Rated A-
- Deck
- Living Room
About This Home
Desirable Sprawling Ranch with Walkout Basement in Union Township. But it gets better, sitting on 1.25 acre tree lined lot in a Gated Community where home owners receive lake access. This one owner property features all brick front, cement board siding, mature landscaping, a true custom built home. Step inside to discover a bright, open floor plan that seamlessly flows from one space to the next. The spacious Primary Suite features dual walk-in closets, a custom-built sauna, and a beautifully updated en-suite bath with modern fixtures and a sleek shower. Two additional bedrooms on main floor, both featuring walk in closets. Main Floor Laundry & Mud Room combo right off the oversized three car garage. Let's talk about the basement. Framed, wired & plumed out for second kitchen, bathroom and two additional bedrooms. Designed with radiant floor heating on both living levels, although the system was never connected. A dedicated hot tub room with a glass garage door and fireplace opens to a concrete patio, leading to your own private backyard retreat. This home offers the rare combination of privacy, modern space, and upscale community living.
Home Details
Home Type
- Single Family
Est. Annual Taxes
- $4,486
Year Built
- Built in 2013
Lot Details
- 1.25 Acre Lot
HOA Fees
- $125 Monthly HOA Fees
Parking
- 3 Car Garage
- Garage Door Opener
Property Views
- Lake
- Trees
- Neighborhood
Home Design
- Brick Foundation
Interior Spaces
- 2,577 Sq Ft Home
- 1-Story Property
- Insulated Windows
- Living Room
- Dining Room
- Basement
Kitchen
- Electric Range
- Range Hood
- Dishwasher
- Disposal
Flooring
- Carpet
- Tile
Bedrooms and Bathrooms
- 3 Bedrooms
- 2 Full Bathrooms
Laundry
- Laundry Room
- Laundry on lower level
- Dryer
- Washer
Outdoor Features
- Deck
- Enclosed Patio or Porch
Schools
- Wheeler High School
Utilities
- Forced Air Heating and Cooling System
- Well
- Water Softener is Owned
Community Details
- Liberty Lakes HOA, Phone Number (219) 718-3428
- Liberty Lakes Subdivision
Listing and Financial Details
- Assessor Parcel Number 640835253001000019
- Seller Considering Concessions
Map
Home Values in the Area
Average Home Value in this Area
Tax History
| Year | Tax Paid | Tax Assessment Tax Assessment Total Assessment is a certain percentage of the fair market value that is determined by local assessors to be the total taxable value of land and additions on the property. | Land | Improvement |
|---|---|---|---|---|
| 2024 | $4,479 | $560,200 | $100,400 | $459,800 |
| 2023 | $4,269 | $552,700 | $96,500 | $456,200 |
| 2022 | $4,129 | $504,900 | $96,500 | $408,400 |
| 2021 | $3,922 | $458,300 | $96,500 | $361,800 |
| 2020 | $3,716 | $423,600 | $87,800 | $335,800 |
| 2019 | $3,802 | $427,200 | $87,800 | $339,400 |
| 2018 | $3,834 | $397,600 | $87,800 | $309,800 |
| 2017 | $3,504 | $403,300 | $87,800 | $315,500 |
| 2016 | $3,721 | $426,800 | $94,900 | $331,900 |
| 2014 | $1,484 | $189,100 | $88,800 | $100,300 |
| 2013 | -- | $83,700 | $83,700 | $0 |
Property History
| Date | Event | Price | Change | Sq Ft Price |
|---|---|---|---|---|
| 08/12/2025 08/12/25 | Pending | -- | -- | -- |
| 06/13/2025 06/13/25 | For Sale | $679,000 | +995.2% | $263 / Sq Ft |
| 06/03/2013 06/03/13 | Sold | $62,000 | 0.0% | -- |
| 05/04/2013 05/04/13 | Pending | -- | -- | -- |
| 12/04/2012 12/04/12 | For Sale | $62,000 | -- | -- |
Purchase History
| Date | Type | Sale Price | Title Company |
|---|---|---|---|
| Warranty Deed | -- | Fidelity National Title Comp |
Mortgage History
| Date | Status | Loan Amount | Loan Type |
|---|---|---|---|
| Open | $243,000 | New Conventional | |
| Closed | $244,000 | New Conventional | |
| Closed | $244,000 | Stand Alone Refi Refinance Of Original Loan |
About the Listing Agent

Anna Steuer is an expert real estate agent with eXp Realty, LLC. Serving Valparaiso and the nearby area. She provides homebuyers and sellers with professional, responsive, and attentive real estate services. Anna naturally enjoys forming lasting relationships with people as well as volunteering in the community. Want an agent who will really listen to what you want in a home? Give her a call! She is eager to help and would love to talk to you. Or text, but Anna prefers talking on the phone, a
Anna's Other Listings
Source: Northwest Indiana Association of REALTORS®
MLS Number: 822506
APN: 64-08-35-253-001.000-019
- 84 Liberty Lakes Dr
- 84 Freedom Lake Ct N
- 0 Freedom Lake Ct N
- 38-1 N 600 W
- 105 N 687 W
- 30 S Ventura Blvd
- 594 W Division Rd
- 720 W 100 N
- 528 W 100 N
- 44 Vick Tree Ln
- 36 S Delmar Ct
- 46 S Delmar Ct
- 744 Ketill Ct
- 764 Ketill Trace
- 702 W Bay Ct
- 700 W Bay Ct
- 31 Davidano Ct
- 148 Timber Point Ct
- 71 N 500 W
- 703 Verdano Terrace





