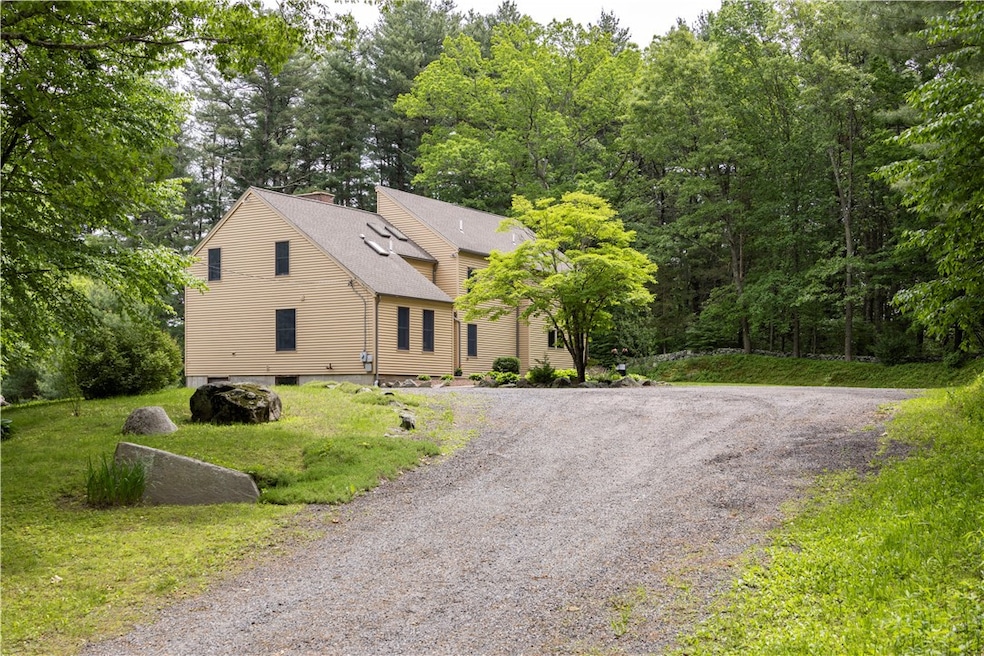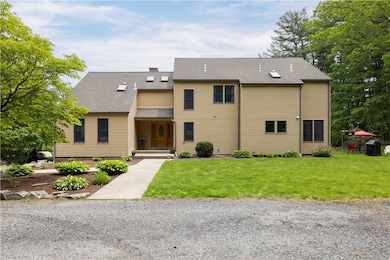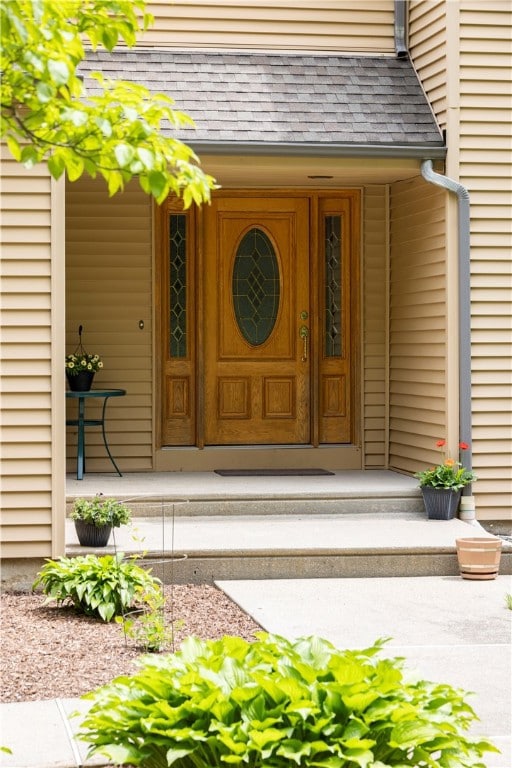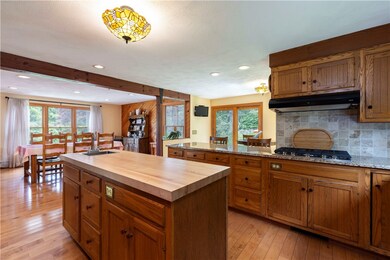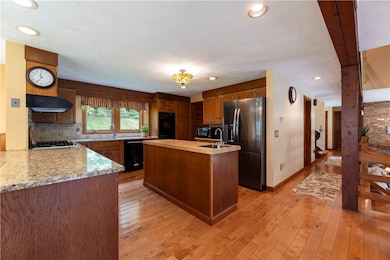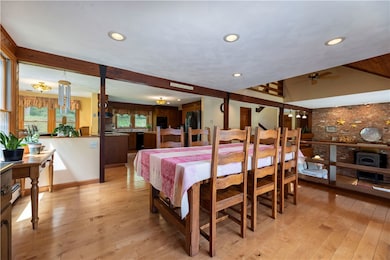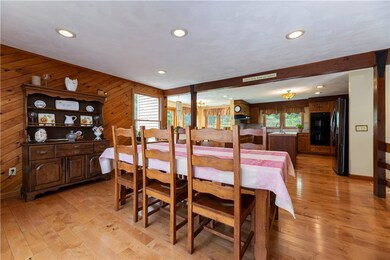
71 Phillips Ln Chepachet, RI 02814
Estimated payment $5,034/month
Highlights
- Golf Course Community
- 3.91 Acre Lot
- Wooded Lot
- Fogarty Memorial School Rated A-
- Contemporary Architecture
- Wood Flooring
About This Home
Welcome to 71 Phillips Lane where peaceful countryside living meets refined comfort. Tucked away in the tranquil landscapes of Harmony, this spacious 3,400+ square foot home sits on nearly 4 acres of scenic land, offering the privacy and calm you crave. Step inside and feel instantly at home. Sunlight dances across hardwood floors, guiding you through a warm and inviting layout with four generous bedrooms and three full baths. Select rooms feature plush carpeting for added comfort, while a wood-burning fireplace in the living room sets the scene for cozy evenings with loved ones. Need more space? The full basement offers endless potential perfect for a home theater, gym, workshop, or creative studio. But the real showstopper? An unfinished bonus room with its own fireplace just waiting to become a luxurious primary suite retreat, home office, or entertainment lounge. It's a rare opportunity to add your personal stamp to the home's already impressive footprint. Outdoors, enjoy a lifestyle surrounded by nature just steps from the Glocester Country Club, with access to scenic greens and peaceful surroundings ideal for morning strolls or weekend golf. Whether you're hosting, relaxing, or dreaming of your next project, 71 Phillips Lane delivers a unique blend of space, warmth, and opportunity.
Home Details
Home Type
- Single Family
Est. Annual Taxes
- $9,462
Year Built
- Built in 1978
Lot Details
- 3.91 Acre Lot
- Wooded Lot
- Property is zoned 0010
Home Design
- Contemporary Architecture
- Wood Siding
- Concrete Perimeter Foundation
- Plaster
Interior Spaces
- 3,414 Sq Ft Home
- 2-Story Property
- 2 Fireplaces
- Fireplace Features Masonry
Flooring
- Wood
- Carpet
Bedrooms and Bathrooms
- 4 Bedrooms
- 3 Full Bathrooms
- Bathtub with Shower
Unfinished Basement
- Basement Fills Entire Space Under The House
- Interior and Exterior Basement Entry
Parking
- 10 Parking Spaces
- No Garage
Utilities
- No Cooling
- Heating System Uses Oil
- Heating System Uses Steam
- 200+ Amp Service
- Well
- Oil Water Heater
- Septic Tank
Listing and Financial Details
- Tax Lot 00B
- Assessor Parcel Number 71PHILLIPSLANEGLOC
Community Details
Overview
- Harmony Subdivision
Amenities
- Shops
- Restaurant
- Public Transportation
Recreation
- Golf Course Community
- Tennis Courts
- Recreation Facilities
Map
Home Values in the Area
Average Home Value in this Area
Tax History
| Year | Tax Paid | Tax Assessment Tax Assessment Total Assessment is a certain percentage of the fair market value that is determined by local assessors to be the total taxable value of land and additions on the property. | Land | Improvement |
|---|---|---|---|---|
| 2024 | $9,462 | $682,700 | $153,600 | $529,100 |
| 2023 | $9,728 | $682,700 | $153,600 | $529,100 |
| 2022 | $8,565 | $464,500 | $96,600 | $367,900 |
| 2021 | $8,565 | $464,500 | $96,600 | $367,900 |
| 2020 | $8,463 | $464,500 | $96,600 | $367,900 |
| 2018 | $7,320 | $366,000 | $79,700 | $286,300 |
| 2017 | $7,221 | $366,000 | $79,700 | $286,300 |
| 2016 | $7,038 | $313,500 | $74,300 | $239,200 |
| 2015 | $6,935 | $313,500 | $74,300 | $239,200 |
| 2014 | $6,825 | $313,500 | $74,300 | $239,200 |
| 2013 | $7,081 | $333,400 | $78,700 | $254,700 |
Property History
| Date | Event | Price | Change | Sq Ft Price |
|---|---|---|---|---|
| 06/09/2025 06/09/25 | For Sale | $799,900 | -- | $234 / Sq Ft |
Purchase History
| Date | Type | Sale Price | Title Company |
|---|---|---|---|
| Warranty Deed | -- | None Available | |
| Warranty Deed | -- | None Available | |
| Warranty Deed | -- | None Available | |
| Warranty Deed | -- | None Available |
Mortgage History
| Date | Status | Loan Amount | Loan Type |
|---|---|---|---|
| Previous Owner | $162,000 | Stand Alone Refi Refinance Of Original Loan | |
| Previous Owner | $195,000 | No Value Available |
Similar Homes in Chepachet, RI
Source: State-Wide MLS
MLS Number: 1387127
APN: GLOC-000019-000019-B000000
- 10 Hamilton Hill Rd
- 19 Hawkins Cir
- 11 Daventry St
- 5 Kristen Dr
- 128 Old Quarry Rd
- 720 Putnam Pike Unit 712
- 144 Aldrich Rd
- 5 Cherry Blossom Ln
- 23 Cherry Blossom Ln
- 416 Putnam Pike
- 9 Pine Grove Cir
- 84 Austin Ave
- 672 Putnam Pike
- 117 Mann School Rd
- 12 Robin Vale Dr
- 10 Palmer St
- 108 Burlingame Rd
- 89 Swan Rd
- 125 Smith Ave Unit 4C
- 6 Stonehenge Dr Unit 103W
- 670 Putnam Pike
- 634 Putnam Pike
- 6 Orchard Ave
- 2 Magnum Ct Unit 29
- 680 Hartford Pike Unit 9
- 92 Dean Ave Unit 3
- 180 Waterman Ave
- 1 Berwick Ave Unit 1
- 2074 Smith St
- 33 Redfern St
- 1971 Smith St Unit 1A
- 1776 Bicentennial Way
- 630 Smithfield Rd
- 633 Chestnut Hill Rd
- 1535 Atwood Ave
- 75 Hobson Ave
- 104 Wake Robin Rd
- 1650 Douglas Ave
- 125 Federal Way
- 565 Smithfield Rd Unit C3
