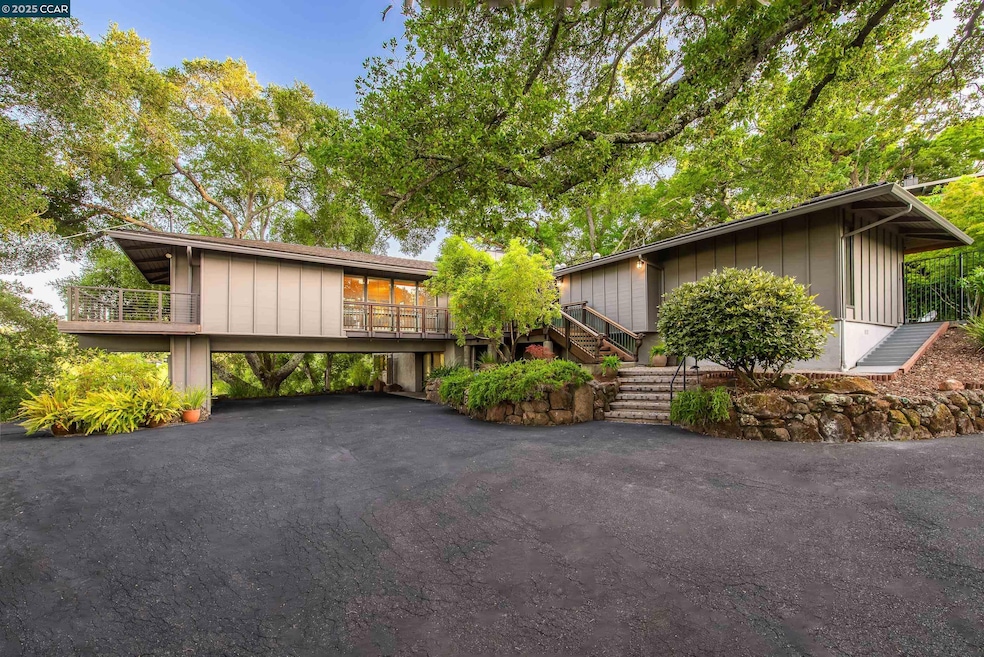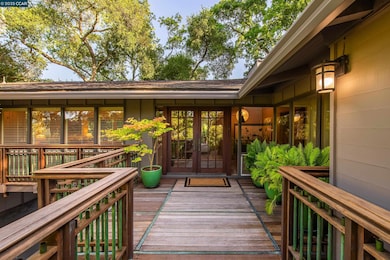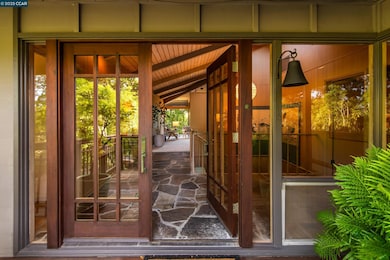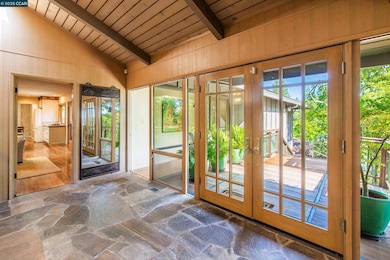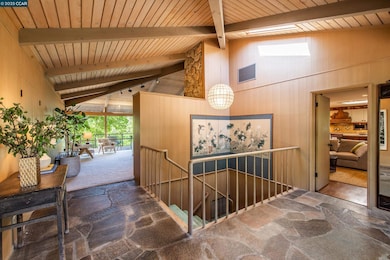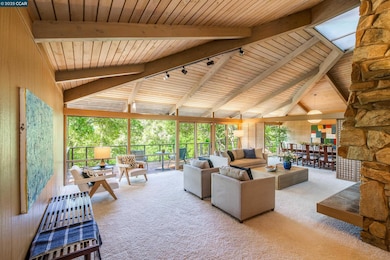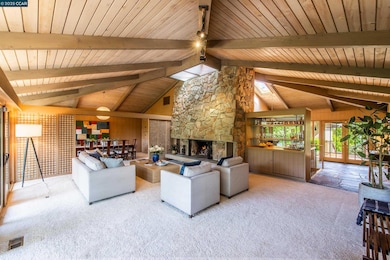
71 Silverwood Dr Lafayette, CA 94549
Estimated payment $13,389/month
Highlights
- Midcentury Modern Architecture
- Family Room with Fireplace
- No HOA
- Happy Valley Elementary School Rated A
- Engineered Wood Flooring
- Skylights
About This Home
Welcome to a stunning Mid-Century residence where timeless design and Asian-inspired elegance converge. Thoughtful architectural details, soaring ceilings, skylights, and walls of glass create a bright, uplifting ambiance throughout. This exceptional home offers 4 bedrooms and 4 bathrooms across a spacious layout designed for comfort and refined living. The light-filled living room features a dramatic fireplace, custom built-ins, and seamless flow into the formal dining room with elegant Shoji screens and a passthrough to the kitchen, ideal for entertaining. The chef’s kitchen includes multiple prep areas, an island with bar seating, ample storage, a second sink, and access to the patio and yard. Its open layout connects effortlessly to the family room enhancing day-to-day living with ease. The primary suite offers multiple closets, a dressing room, bathroom with Mt. Diablo views and access to a private deck. Three additional ensuite bedrooms provide space and privacy. A flexible downstairs space is perfect for guests, a home office, or creative use. Enjoy outdoor living on the expansive back deck, level low-maintenance yard for play, and patio for entertaining. Ideally located near downtown Lafayette, BART, commutes routes, Oakwood, Lafayette Reservoir, and top-rated schools!
Home Details
Home Type
- Single Family
Est. Annual Taxes
- $9,296
Year Built
- Built in 1961
Lot Details
- 0.45 Acre Lot
- Lot Sloped Up
- Back Yard
Home Design
- Midcentury Modern Architecture
- Composition Shingle Roof
- Wood Siding
Interior Spaces
- 2-Story Property
- Wet Bar
- Skylights
- Family Room with Fireplace
- 2 Fireplaces
- Living Room with Fireplace
Kitchen
- Microwave
- Dishwasher
Flooring
- Engineered Wood
- Carpet
- Laminate
- Tile
Bedrooms and Bathrooms
- 4 Bedrooms
- 4 Full Bathrooms
Laundry
- Dryer
- Washer
Parking
- Carport
- Off-Street Parking
Utilities
- Forced Air Heating and Cooling System
- Gas Water Heater
Community Details
- No Home Owners Association
- Hidden Valley Subdivision
Listing and Financial Details
- Assessor Parcel Number 2511500346
Map
Home Values in the Area
Average Home Value in this Area
Tax History
| Year | Tax Paid | Tax Assessment Tax Assessment Total Assessment is a certain percentage of the fair market value that is determined by local assessors to be the total taxable value of land and additions on the property. | Land | Improvement |
|---|---|---|---|---|
| 2024 | $9,296 | $785,911 | $244,543 | $541,368 |
| 2023 | $9,130 | $770,502 | $239,749 | $530,753 |
| 2022 | $8,996 | $755,396 | $235,049 | $520,347 |
| 2021 | $8,726 | $740,586 | $230,441 | $510,145 |
| 2019 | $8,652 | $718,622 | $223,607 | $495,015 |
| 2018 | $8,336 | $704,532 | $219,223 | $485,309 |
| 2017 | $8,165 | $690,719 | $214,925 | $475,794 |
| 2016 | $8,003 | $677,176 | $210,711 | $466,465 |
| 2015 | $7,774 | $667,005 | $207,546 | $459,459 |
| 2014 | $7,695 | $653,940 | $203,481 | $450,459 |
Property History
| Date | Event | Price | Change | Sq Ft Price |
|---|---|---|---|---|
| 06/27/2025 06/27/25 | Pending | -- | -- | -- |
| 06/06/2025 06/06/25 | For Sale | $2,295,000 | -- | $673 / Sq Ft |
Purchase History
| Date | Type | Sale Price | Title Company |
|---|---|---|---|
| Interfamily Deed Transfer | -- | None Available |
Mortgage History
| Date | Status | Loan Amount | Loan Type |
|---|---|---|---|
| Previous Owner | $311,000 | Unknown |
Similar Homes in the area
Source: Contra Costa Association of REALTORS®
MLS Number: 41100410
APN: 251-150-034-6
- 38 Oak Ridge Ln
- 589 Tahos Rd
- 9 Middle Rd
- 60 Bates Blvd
- 53 Tara Rd
- 64 Muth Dr
- 305 Overhill Rd
- 79 Muth Dr
- 3892 El Nido Ranch Rd
- 21 Muth Dr
- 42 Charles Hill Cir
- 2 Charles Hill Cir
- 1121 Estates Dr
- 31 Parkway Ct
- 38 Saint Stephens Dr
- 4006 Natasha Dr
- 9 Charles Hill Rd
- 29 Heather Ln
- 61 Via Floreado
- 1177 Estates Dr
