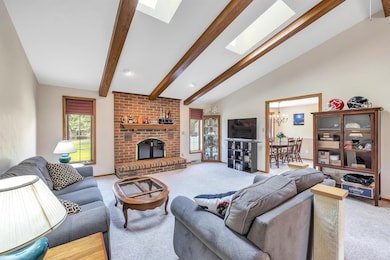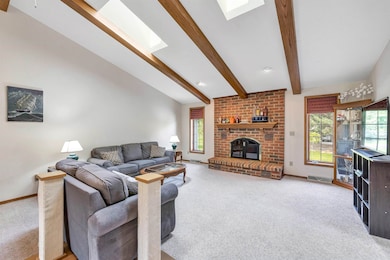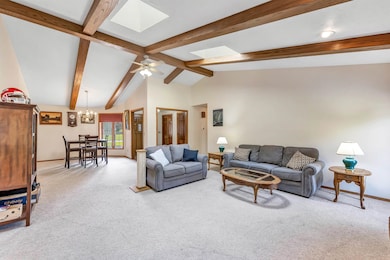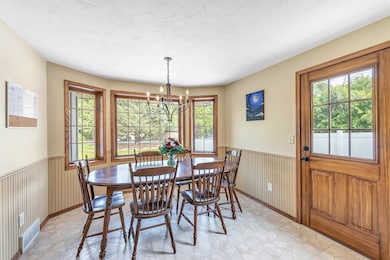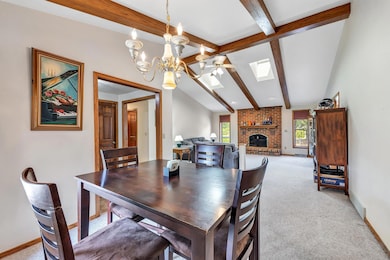
710 Eau Pleine Ct de Pere, WI 54115
Estimated payment $2,721/month
Highlights
- Vaulted Ceiling
- 1 Fireplace
- Skylights
- De Pere Middle School Rated A-
- Cul-De-Sac
- 2 Car Attached Garage
About This Home
Looking for comfort, charm, and space to breathe? This inviting ranch on a quiet cul-de-sac checks all the boxes. From the vaulted ceilings and skylights to the cozy wood-burning fireplace, natural light fills every corner. The kitchen and dinette offer a welcoming layout for daily living or casual gatherings. The primary suite includes a walk-in closet, a bath, and access to a peaceful sunroom, your new favorite retreat. A finished lower level expands your living space with a rec room and bonus area. Enjoy the brand-new patio (2024), thoughtful landscaping, and first-floor laundry. Pre-inspected and move-in ready. Close to everything, but tucked away from it all. Schedule your showing before it’s gone!
Open House Schedule
-
Wednesday, July 23, 20254:30 to 6:00 pm7/23/2025 4:30:00 PM +00:007/23/2025 6:00:00 PM +00:00Add to Calendar
Home Details
Home Type
- Single Family
Est. Annual Taxes
- $5,076
Year Built
- Built in 1986
Lot Details
- 10,019 Sq Ft Lot
- Cul-De-Sac
Home Design
- Brick Exterior Construction
- Poured Concrete
- Vinyl Siding
- Stucco Exterior
Interior Spaces
- 1-Story Property
- Vaulted Ceiling
- Skylights
- 1 Fireplace
- Utility Room
- Finished Basement
- Basement Fills Entire Space Under The House
Kitchen
- Oven or Range
- Microwave
- Disposal
Bedrooms and Bathrooms
- 3 Bedrooms
- Walk-In Closet
- 2 Full Bathrooms
- Walk-in Shower
Laundry
- Dryer
- Washer
Parking
- 2 Car Attached Garage
- Garage Door Opener
- Driveway
Schools
- Depere East High School
Utilities
- Forced Air Heating and Cooling System
- Heating System Uses Natural Gas
- High Speed Internet
- Cable TV Available
Community Details
- River Park Subdivision
Map
Home Values in the Area
Average Home Value in this Area
Tax History
| Year | Tax Paid | Tax Assessment Tax Assessment Total Assessment is a certain percentage of the fair market value that is determined by local assessors to be the total taxable value of land and additions on the property. | Land | Improvement |
|---|---|---|---|---|
| 2024 | $5,076 | $358,500 | $41,100 | $317,400 |
| 2023 | $4,627 | $340,400 | $41,100 | $299,300 |
| 2022 | $4,291 | $300,000 | $41,100 | $258,900 |
| 2021 | $4,709 | $310,900 | $34,300 | $276,600 |
| 2020 | $4,756 | $287,100 | $34,300 | $252,800 |
| 2019 | $4,940 | $272,800 | $34,300 | $238,500 |
| 2018 | $5,059 | $254,200 | $34,300 | $219,900 |
| 2017 | $4,591 | $224,900 | $34,300 | $190,600 |
| 2016 | $4,665 | $224,900 | $34,300 | $190,600 |
| 2015 | $4,606 | $213,300 | $40,300 | $173,000 |
| 2014 | $4,570 | $213,300 | $40,300 | $173,000 |
| 2013 | $4,570 | $213,300 | $40,300 | $173,000 |
Property History
| Date | Event | Price | Change | Sq Ft Price |
|---|---|---|---|---|
| 07/17/2025 07/17/25 | Price Changed | $415,000 | -0.5% | $138 / Sq Ft |
| 06/05/2025 06/05/25 | For Sale | $417,000 | +39.0% | $139 / Sq Ft |
| 07/09/2021 07/09/21 | Sold | $299,999 | 0.0% | $100 / Sq Ft |
| 05/24/2021 05/24/21 | For Sale | $299,900 | -- | $100 / Sq Ft |
Purchase History
| Date | Type | Sale Price | Title Company |
|---|---|---|---|
| Warranty Deed | $300,000 | Bay Title & Abstract |
Mortgage History
| Date | Status | Loan Amount | Loan Type |
|---|---|---|---|
| Open | $284,950 | New Conventional |
Similar Homes in the area
Source: REALTORS® Association of Northeast Wisconsin
MLS Number: 50309385
APN: ED-1164-R-172
- 1820 Ridgeway Dr Unit 62A
- 1820 Ridgeway Dr Unit 12A
- 1820 Ridgeway Dr Unit 21B
- 803 W Gile Cir
- 810 Libal St Unit 25
- 630 Brule Rd Unit 11
- 3912 Saint Croix Cir E
- 124 Shelley Ln
- 1633 Willard Terrace
- 139 Sullivan Ln
- 182 Brule Rd
- 3920 E Ontonagon Ln
- 166 Gwynn St Unit 2
- 3712 Libal St
- 2082 Rushway Cir
- 104 Zita St
- 507 Sunrise Ln
- 1719 Ohearn Ln
- 702 N Webster Ave
- 108 S Clay St
- 1901 Ridgeway Dr
- 1975 Ridgeway Dr
- 817 Smits St
- 3835 E River Dr
- 237 Desplaine Rd
- 104 E River Dr
- 3415 Hilltop Way
- 605 Trumpeter Trail
- 707 Edge Point Ct
- 2115 Dickinson Rd
- 614 S Erie St
- 1376 Crystal Cove Trail
- 102 N Broadway
- 1530 Crystal Lake Cir
- 985 N Broadway
- 621 Cook St
- 3241 - 3245 Riverside Dr
- 3105-3107-3107 Riverside Dr Unit 3105 Riverside Dr
- 2707-D Sachet Place
- 1601 Swan Rd

