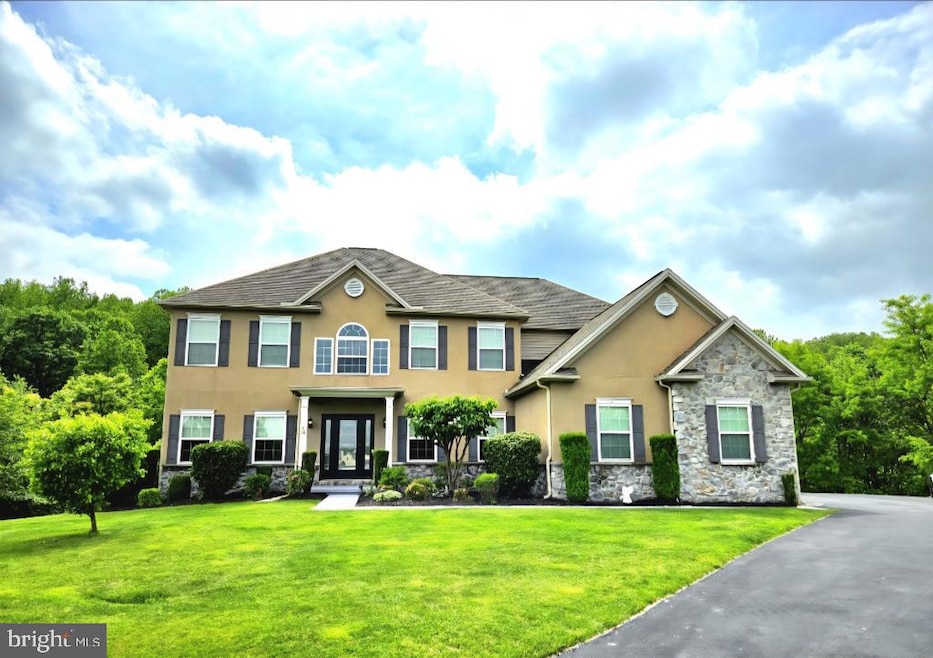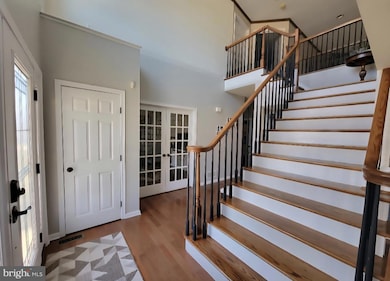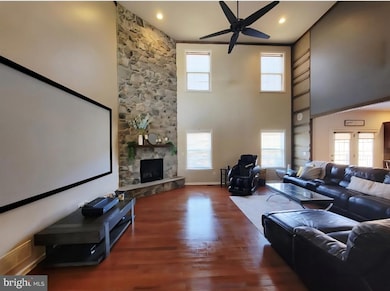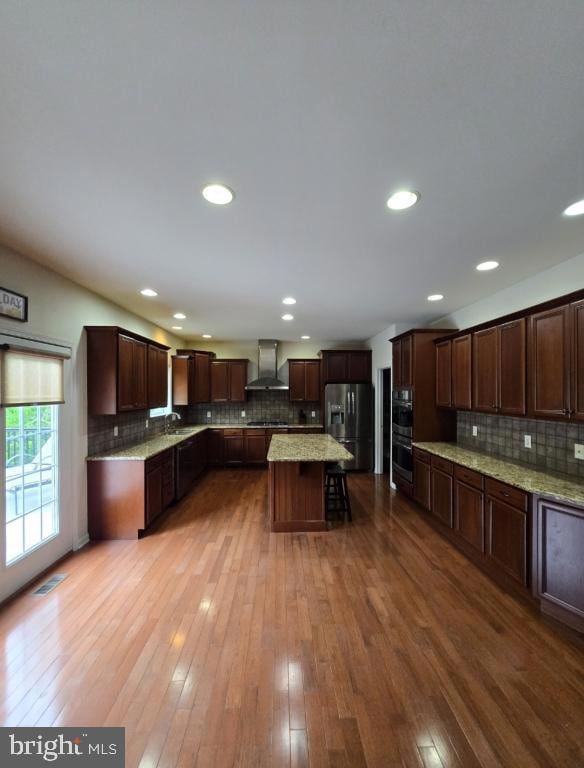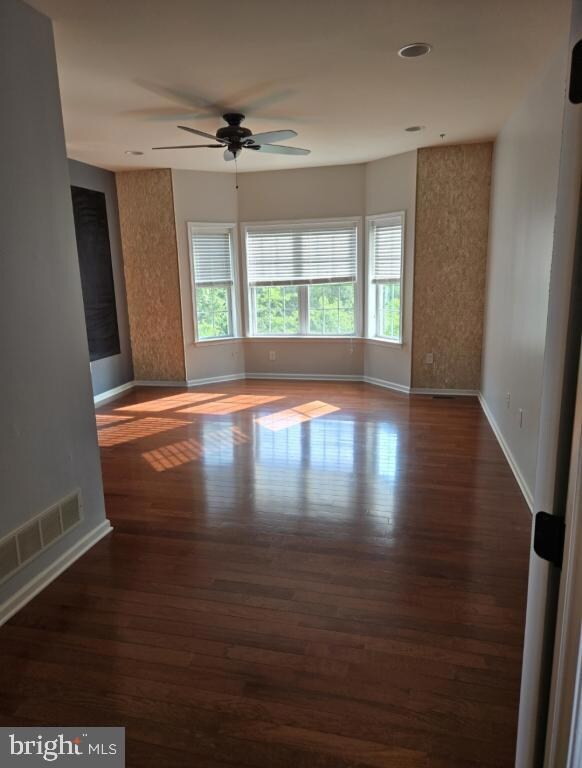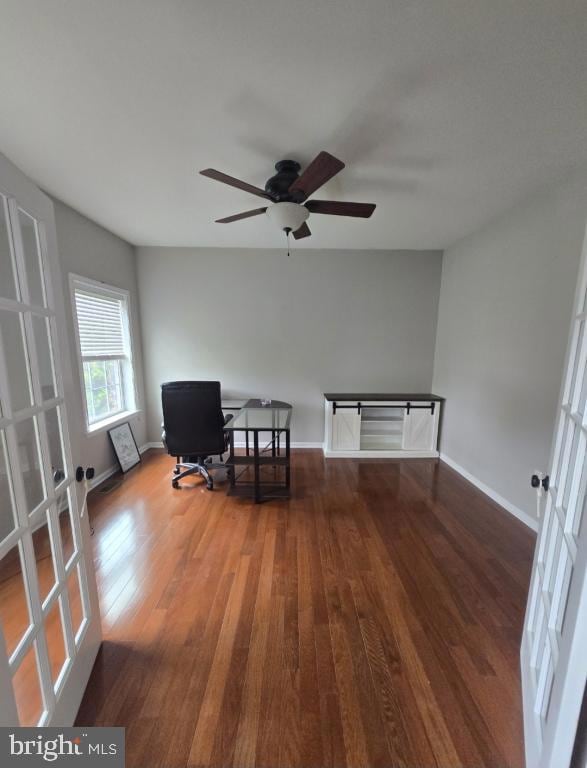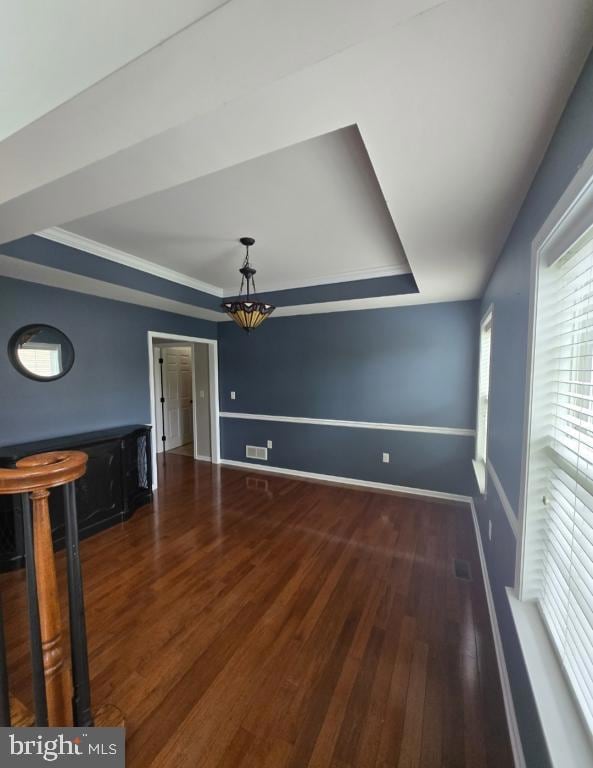
710 Myrtle Ct New Cumberland, PA 17070
Estimated payment $4,630/month
Highlights
- Colonial Architecture
- High Ceiling
- No HOA
- Wood Flooring
- Combination Kitchen and Living
- Double Self-Cleaning Oven
About This Home
Nestled at the end of a peaceful cul-de-sac, this beautifully designed 4-bedroom, 4.5-bath home offers a perfect blend of comfort, functionality, and sophistication. With an elevator providing easy access to all levels, this home is thoughtfully designed for both convenience and long-term accessibility. Inside, you'll find spacious living areas and comfortably sized bedrooms, each with its own en-suite bathroom for added privacy. The open layout is ideal for everyday living and entertaining alike, with abundant natural light enhancing the warm and welcoming atmosphere. This home has recently had the central air conditioning and elevator serviced and garage door motor replaced. The home is move-in ready.
Home Details
Home Type
- Single Family
Est. Annual Taxes
- $10,485
Year Built
- Built in 2009 | Remodeled in 2019
Lot Details
- 1.81 Acre Lot
Parking
- 3 Car Attached Garage
- Garage Door Opener
Home Design
- Colonial Architecture
- Shingle Roof
- Shingle Siding
- Stucco
Interior Spaces
- Property has 2 Levels
- Bar
- High Ceiling
- Ceiling Fan
- Fireplace Mantel
- Gas Fireplace
- Combination Kitchen and Living
- Washer and Dryer Hookup
- Finished Basement
Kitchen
- Eat-In Kitchen
- Double Self-Cleaning Oven
- Dishwasher
- Kitchen Island
- Disposal
Flooring
- Wood
- Carpet
- Tile or Brick
Bedrooms and Bathrooms
- 4 Bedrooms
- Walk-In Closet
Utilities
- Forced Air Heating and Cooling System
- Cooling System Utilizes Natural Gas
- Heating System Powered By Owned Propane
- Vented Exhaust Fan
- Propane Water Heater
- Oil Water Heater
Community Details
- No Home Owners Association
- Briarcliff Subdivision
Listing and Financial Details
- Tax Lot 0047
- Assessor Parcel Number 27-000-38-0047-00-00000
Map
Home Values in the Area
Average Home Value in this Area
Tax History
| Year | Tax Paid | Tax Assessment Tax Assessment Total Assessment is a certain percentage of the fair market value that is determined by local assessors to be the total taxable value of land and additions on the property. | Land | Improvement |
|---|---|---|---|---|
| 2025 | $10,579 | $404,050 | $62,900 | $341,150 |
| 2024 | $10,017 | $404,050 | $62,900 | $341,150 |
| 2023 | $9,743 | $404,050 | $62,900 | $341,150 |
| 2022 | $9,712 | $404,050 | $62,900 | $341,150 |
| 2021 | $9,138 | $404,050 | $62,900 | $341,150 |
| 2020 | $9,027 | $404,050 | $62,900 | $341,150 |
| 2019 | $8,871 | $404,050 | $62,900 | $341,150 |
| 2018 | $8,697 | $404,050 | $62,900 | $341,150 |
| 2017 | $8,404 | $404,050 | $62,900 | $341,150 |
| 2016 | $0 | $404,050 | $62,900 | $341,150 |
| 2015 | -- | $404,050 | $62,900 | $341,150 |
| 2014 | -- | $404,050 | $62,900 | $341,150 |
Property History
| Date | Event | Price | Change | Sq Ft Price |
|---|---|---|---|---|
| 07/09/2025 07/09/25 | For Sale | $680,000 | 0.0% | $124 / Sq Ft |
| 06/03/2025 06/03/25 | Pending | -- | -- | -- |
| 05/30/2025 05/30/25 | For Sale | $680,000 | +60.0% | $124 / Sq Ft |
| 11/22/2013 11/22/13 | Sold | $425,000 | -11.4% | $89 / Sq Ft |
| 10/30/2013 10/30/13 | Pending | -- | -- | -- |
| 05/22/2013 05/22/13 | For Sale | $479,900 | -- | $100 / Sq Ft |
Purchase History
| Date | Type | Sale Price | Title Company |
|---|---|---|---|
| Deed | $425,000 | None Available | |
| Deed | $410,100 | None Available | |
| Deed | $67,500 | First American Title Ins Co |
Mortgage History
| Date | Status | Loan Amount | Loan Type |
|---|---|---|---|
| Open | $336,000 | New Conventional | |
| Closed | $254,000 | Adjustable Rate Mortgage/ARM | |
| Closed | $340,000 | Adjustable Rate Mortgage/ARM | |
| Previous Owner | $328,080 | New Conventional | |
| Previous Owner | $314,000 | Construction | |
| Previous Owner | $15,000,000 | Future Advance Clause Open End Mortgage | |
| Previous Owner | $40,000,000 | Unknown |
Similar Homes in New Cumberland, PA
Source: Bright MLS
MLS Number: PAYK2083058
APN: 27-000-38-0047.00-00000
- 709 Fishing Creek Rd
- 457 Chestnut Way
- 308 Shuey Rd
- 736 Capri Cir
- 301 Hillcrest Dr
- 306 Sharon Dr
- 465 Pleasantview Rd
- 202 Hillcrest Dr
- 605 Evergreen Rd
- 403 Evergreen Rd
- 412 Hemlock Dr
- 536 Lewisberry Rd
- 145 Pleasant View Terrace
- 585 Ridge Rd
- 486 Lewisberry Rd
- 322 Bethel Church Rd
- 648 Copper Cir
- 835 Old Forge Rd
- 370 Weatherstone Dr Unit 41
- 116 Diller Rd
- 369 Weatherstone Dr
- 148 Sheraton Dr
- 160 Spanglers Mill Rd
- 1116 Quincy Cir
- 324 4th St Unit B
- 512 Brandt Ave
- 429 Bridge St Unit 3RD FLOOR REAR
- 429 Bridge St Unit 2ND FLOOR REAR
- 425 7th St Unit 1ST FLOOR
- 543 Bridge St Unit B 2ND FLOOR
- 40 Red Mill Rd
- 21 Mall Rd
- 450 Ridge Rd Unit 17
- 450 Ridge Rd Unit 4
- 142 15th St
- 108 W Front St Unit D
- 850 Lisburn Rd
- 156 S 2nd St Unit 2
- 100 N Front St
- 100 S 4th St
