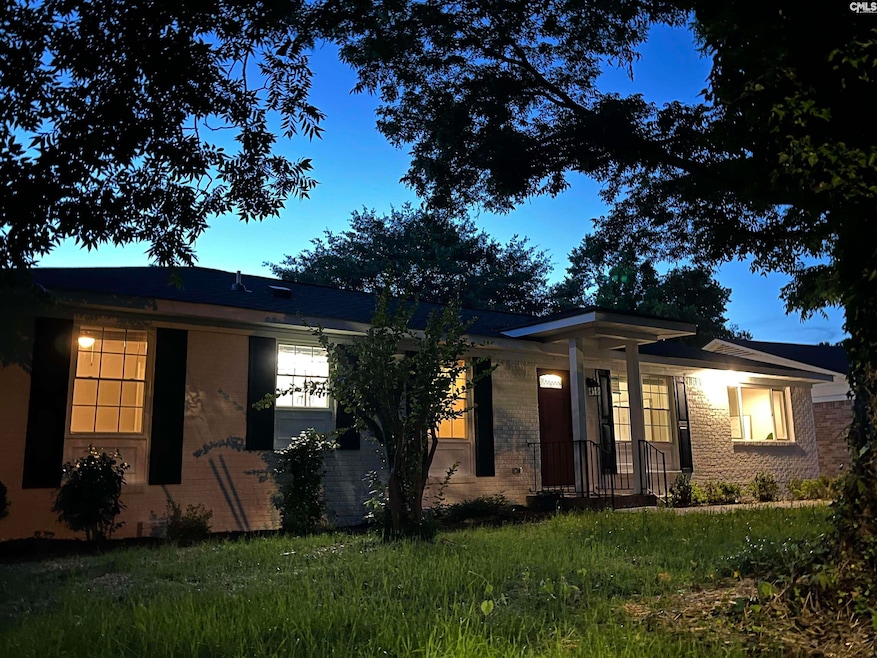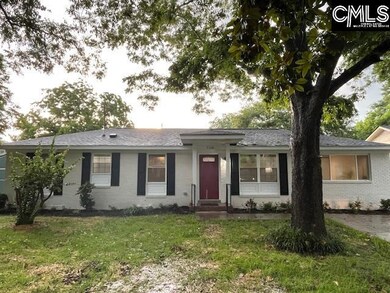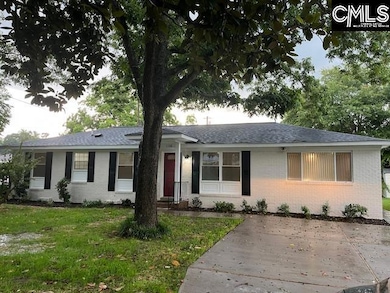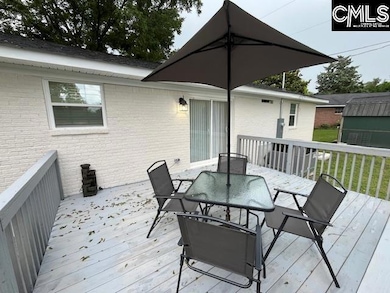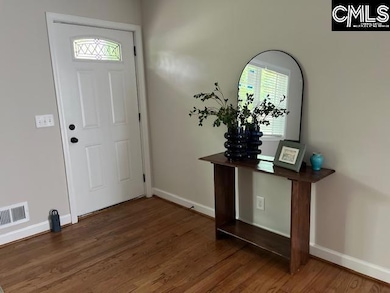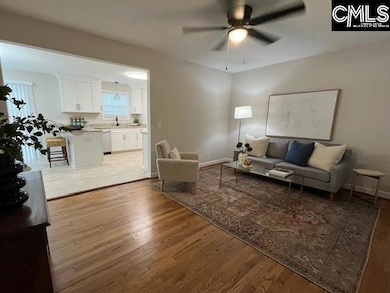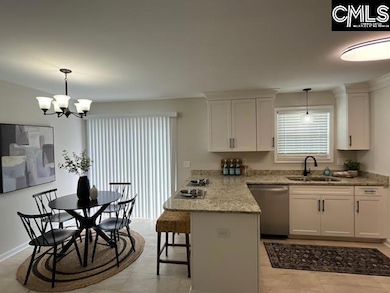
7108 Lou Ln Columbia, SC 29203
Greenview NeighborhoodEstimated payment $1,216/month
Highlights
- Deck
- High Ceiling
- No HOA
- Wood Flooring
- Granite Countertops
- Covered patio or porch
About This Home
7108 Lou Ln completly renovated ,the Hardwood Floors refinished beautifully ,custom designed / built Kitchen ,Bonus room nice size ( 13x22 ) Front Porch added , new deck ( 12x16 ) Exterior color is SW Sojhi , Inrerior SW Dover .smooth ceilings , both baths new ....extra concrete finished for ample parking , New central hVAC , new Architecural shingle roof . Disclaimer: CMLS has not reviewed and, therefore, does not endorse vendors who may appear in listings.
Home Details
Home Type
- Single Family
Est. Annual Taxes
- $352
Year Built
- Built in 1969
Lot Details
- 8,712 Sq Ft Lot
- Chain Link Fence
Parking
- 4 Parking Spaces
Home Design
- Slab Foundation
- Four Sided Brick Exterior Elevation
Interior Spaces
- 1,481 Sq Ft Home
- 1-Story Property
- High Ceiling
- Ceiling Fan
- Double Pane Windows
- Crawl Space
Kitchen
- Eat-In Kitchen
- Self-Cleaning Oven
- Free-Standing Range
- Induction Cooktop
- Dishwasher
- Granite Countertops
- Disposal
Flooring
- Wood
- Luxury Vinyl Plank Tile
Bedrooms and Bathrooms
- 3 Bedrooms
- Jack-and-Jill Bathroom
Laundry
- Laundry on main level
- Electric Dryer Hookup
Outdoor Features
- Deck
- Covered patio or porch
Schools
- Greenview Elementary School
- Sanders Middle School
- Keenan High School
Utilities
- Central Heating and Cooling System
- Cooling System Powered By Gas
- Heating System Uses Gas
- Gas Water Heater
- Cable TV Available
Community Details
- No Home Owners Association
- Farrow Terrace Subdivision
Map
Home Values in the Area
Average Home Value in this Area
Tax History
| Year | Tax Paid | Tax Assessment Tax Assessment Total Assessment is a certain percentage of the fair market value that is determined by local assessors to be the total taxable value of land and additions on the property. | Land | Improvement |
|---|---|---|---|---|
| 2024 | $352 | $51,000 | $0 | $0 |
| 2023 | $352 | $1,776 | $0 | $0 |
| 2022 | $323 | $44,400 | $7,600 | $36,800 |
| 2021 | $334 | $1,780 | $0 | $0 |
| 2020 | $352 | $1,780 | $0 | $0 |
| 2019 | $354 | $1,780 | $0 | $0 |
| 2018 | $372 | $1,830 | $0 | $0 |
| 2017 | $362 | $1,830 | $0 | $0 |
| 2016 | $349 | $1,830 | $0 | $0 |
| 2015 | $349 | $1,830 | $0 | $0 |
| 2014 | $349 | $45,800 | $0 | $0 |
| 2013 | -- | $1,830 | $0 | $0 |
Property History
| Date | Event | Price | Change | Sq Ft Price |
|---|---|---|---|---|
| 07/09/2025 07/09/25 | Pending | -- | -- | -- |
| 06/15/2025 06/15/25 | For Sale | $214,900 | -- | $145 / Sq Ft |
Purchase History
| Date | Type | Sale Price | Title Company |
|---|---|---|---|
| Quit Claim Deed | -- | None Listed On Document | |
| Special Warranty Deed | $82,425 | None Listed On Document | |
| Trustee Deed | $70,000 | None Listed On Document | |
| Interfamily Deed Transfer | -- | -- |
Mortgage History
| Date | Status | Loan Amount | Loan Type |
|---|---|---|---|
| Open | $80,000 | New Conventional | |
| Previous Owner | $57,500 | Unknown | |
| Previous Owner | $47,200 | Unknown | |
| Previous Owner | $34,000 | Unknown |
Similar Homes in Columbia, SC
Source: Consolidated MLS (Columbia MLS)
MLS Number: 610962
APN: 14305-07-05
- 6913 Carmel St
- 101 Sunglow Ct
- 3901 Overdale Dr
- 177 Newcastle Dr
- 119 Easter St
- 6612 Cartwright Dr
- 0 Nx Hearn Dr
- 232 Weldwood Ct
- 3723 Hoyt St
- 401 Abraham St
- 7222 Parkview Dr
- 7119 Nancy Ave
- 3924 Hearn Dr
- 7149 Nancy Ave
- 255 Sunnydale Dr
- 7255 Claudia Dr
- 3629 Humphrey Dr
- 826 Armour St
- 109 Christian St
- 829 Martha St
