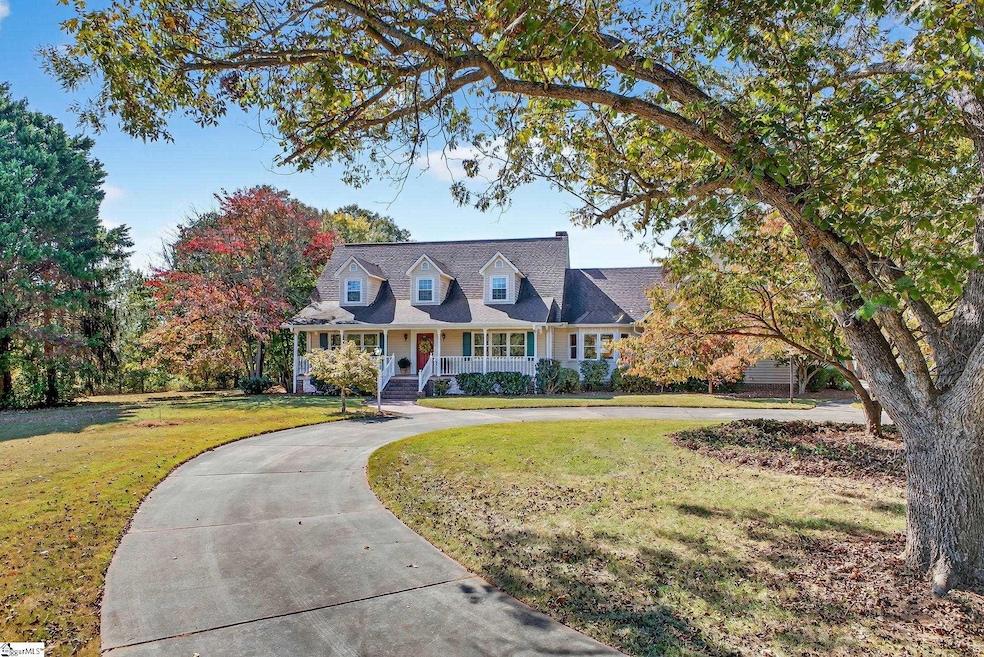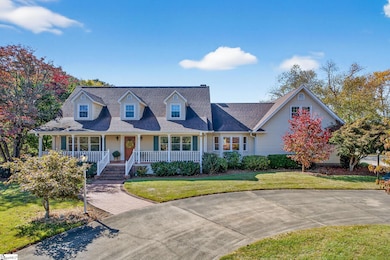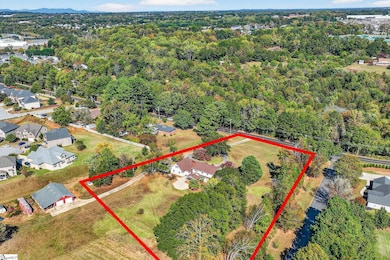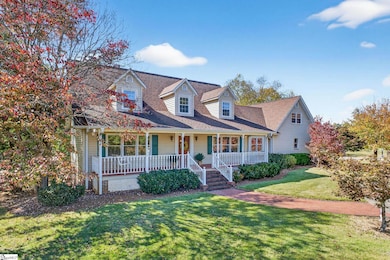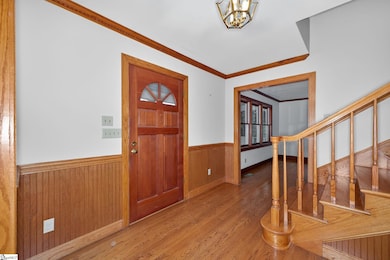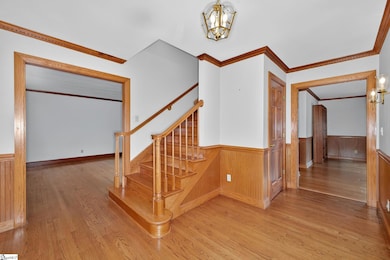Estimated payment $3,127/month
Highlights
- 1.71 Acre Lot
- Dual Staircase
- Bamboo Flooring
- Buena Vista Elementary School Rated A
- Cape Cod Architecture
- Bonus Room
About This Home
Freedom, Space, and Location! This well-built home exudes charm, character, and craftsmanship that is hard to find today. Nestled on over 1.7 private acres in the highly sought-after Riverside School District, this property offers nearly 3,200 sq ft of living space plus over 1,000 sq ft of unfinished basement—perfect for storage, hobbies, or future expansion. Enjoy the freedom of no HOA and endless possibilities—keep chickens, build a workshop, or simply enjoy the peace of your own land. Inside, you will find 4 spacious bedrooms and 3.5 baths, with a flexible floor plan offering the option for a main-level or upstairs primary suite. The home’s classic design features solid wood doors throughout, beautiful pocket doors, and quality details that speak to its enduring construction. The main level includes a formal dining room, a separate living room or study, and a large den with a cozy wood-burning fireplace that opens into a spacious kitchen with a center island. A generous laundry room with built-in cabinetry and sink adds daily convenience. Upstairs, a huge flex room—accessible both from the hallway and a private stairway from the garage—provides endless possibilities for a rec room, media room, or guest suite. A rocking-chair front porch, circular drive, and oversized side-entry garage complete the inviting exterior. Experience the serenity and views of nature from your huge covered back porch and enormous patio. You will have country-like privacy with the convenience of nearby shopping, restaurants, major highways, and the airport. If you have been searching for room to spread out without HOA restrictions, this is the one! This property is being sold AS IS.
Home Details
Home Type
- Single Family
Est. Annual Taxes
- $1,347
Year Built
- Built in 1987
Lot Details
- 1.71 Acre Lot
- Level Lot
- Few Trees
Home Design
- Cape Cod Architecture
- Traditional Architecture
- Brick Exterior Construction
- Architectural Shingle Roof
- Vinyl Siding
- Aluminum Trim
Interior Spaces
- 3,000-3,199 Sq Ft Home
- 2-Story Property
- Dual Staircase
- Bookcases
- Smooth Ceilings
- Ceiling Fan
- Wood Burning Fireplace
- Fireplace Features Masonry
- Insulated Windows
- Window Treatments
- Living Room
- Dining Room
- Den
- Bonus Room
- Storage In Attic
- Fire and Smoke Detector
Kitchen
- Breakfast Room
- Built-In Self-Cleaning Oven
- Electric Oven
- Electric Cooktop
- Built-In Microwave
- Dishwasher
- Laminate Countertops
- Disposal
Flooring
- Bamboo
- Wood
- Carpet
- Ceramic Tile
Bedrooms and Bathrooms
- 4 Bedrooms | 1 Main Level Bedroom
- Walk-In Closet
- 3.5 Bathrooms
Laundry
- Laundry Room
- Laundry on main level
- Sink Near Laundry
- Washer and Electric Dryer Hookup
Unfinished Basement
- Partial Basement
- Interior Basement Entry
- Crawl Space
- Basement Storage
Parking
- 2 Car Attached Garage
- Parking Pad
- Side or Rear Entrance to Parking
- Circular Driveway
Schools
- Buena Vista Elementary School
- Riverside Middle School
- Riverside High School
Utilities
- Multiple cooling system units
- Central Air
- Multiple Heating Units
- Heat Pump System
- Underground Utilities
- Well
- Multiple Water Heaters
- Electric Water Heater
- Septic Tank
- Cable TV Available
Additional Features
- Disabled Access
- Covered Patio or Porch
Listing and Financial Details
- Assessor Parcel Number 0535.03-01-022.04
Map
Home Values in the Area
Average Home Value in this Area
Tax History
| Year | Tax Paid | Tax Assessment Tax Assessment Total Assessment is a certain percentage of the fair market value that is determined by local assessors to be the total taxable value of land and additions on the property. | Land | Improvement |
|---|---|---|---|---|
| 2024 | $1,347 | $10,430 | $2,620 | $7,810 |
| 2023 | $1,347 | $10,430 | $2,620 | $7,810 |
| 2022 | $1,245 | $10,430 | $2,620 | $7,810 |
| 2021 | $1,245 | $10,430 | $2,620 | $7,810 |
| 2020 | $1,261 | $10,020 | $2,620 | $7,400 |
| 2019 | $1,236 | $10,020 | $2,620 | $7,400 |
| 2018 | $1,280 | $10,020 | $2,620 | $7,400 |
| 2017 | $1,268 | $10,020 | $2,620 | $7,400 |
| 2016 | $1,204 | $250,510 | $65,600 | $184,910 |
| 2015 | $1,188 | $250,510 | $65,600 | $184,910 |
| 2014 | $1,126 | $240,854 | $61,762 | $179,092 |
Property History
| Date | Event | Price | List to Sale | Price per Sq Ft |
|---|---|---|---|---|
| 10/26/2025 10/26/25 | Pending | -- | -- | -- |
| 10/22/2025 10/22/25 | For Sale | $575,000 | -- | $192 / Sq Ft |
Purchase History
| Date | Type | Sale Price | Title Company |
|---|---|---|---|
| Deed Of Distribution | -- | None Listed On Document |
Source: Greater Greenville Association of REALTORS®
MLS Number: 1572876
APN: 0535.03-01-022.04
- 323 Sunnybrook Ln
- 22 Enoree View Dr
- VAIL Plan at Arrowood Acres
- TIMBERWOOD Plan at Arrowood Acres
- WELLINGTON Plan at Arrowood Acres
- KENNEDY Plan at Arrowood Acres
- Inlet Plan at Arrowood Acres
- Davenport Plan at Arrowood Acres
- Durham Plan at Arrowood Acres
- Forsyth Plan at Arrowood Acres
- Dawson Plan at Arrowood Acres
- 524 New Tarleton Way
- 6 Enoree View Dr
- 516 New Tarleton Way
- 64 Hayfield Ln
- 44 Hayfield Ln
- 5 Bailess Ct
- 19 Wood Hollow Cir
- 255 Highgate Cir
- 44 Bailess Ct
