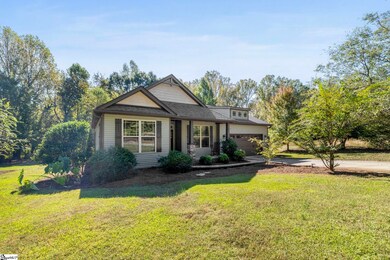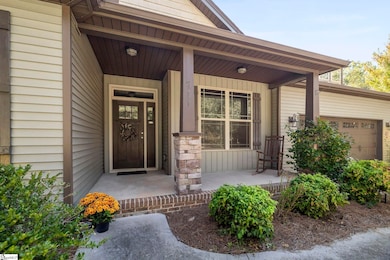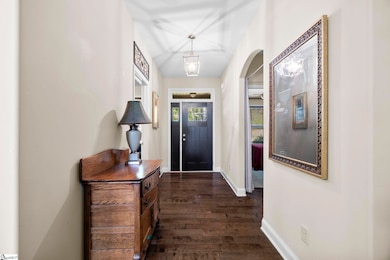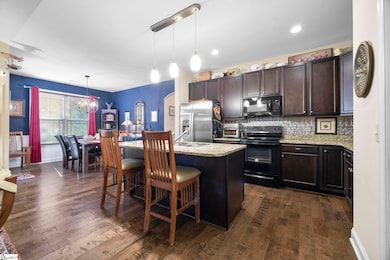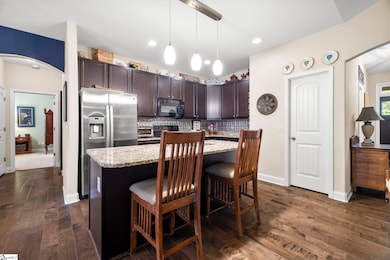Estimated payment $1,927/month
Highlights
- 0.98 Acre Lot
- Open Floorplan
- Ranch Style House
- Brushy Creek Elementary School Rated A
- Deck
- Cathedral Ceiling
About This Home
Cozy ranch oasis tucked away on just under an acre with no HOA! Located on the sought-after Eastside of town and zoned for award-winning Riverside High, this move-in ready 3-bedroom, 2-bath home offers the perfect blend of comfort, style, and convenience. Inside, you’ll find high ceilings, arched doorways, recessed lighting, and wide-plank hardwood floors throughout the main living areas. The open-concept floor plan is ideal for entertaining friends and family or curling up by the gas fireplace on a cool fall night. The kitchen features granite countertops, a large center island with seating, and even an under-counter instant hot water heater! A spacious dining area overlooks the private backyard, while the covered deck provides the perfect spot to relax with morning coffee or dine al fresco. The split floor plan offers privacy for the primary suite, which boasts a trey ceiling, walk-in closet with built-ins, a peaceful backyard view, and attached bath with dual sinks, soaking tub, and separate shower. Two secondary bedrooms share a well-appointed hall bath. With plenty of yard space for gardening, and with no HOA, you have freedom to truly make this property your own. A storage building is already in place for lawn tools or the cutest playhouse! Conveniently located near popular shopping and dining spots and less than 20 minutes to both downtown Greer and downtown Greenville—this one checks all the boxes and more!
Home Details
Home Type
- Single Family
Est. Annual Taxes
- $1,291
Year Built
- Built in 2016
Lot Details
- 0.98 Acre Lot
- Level Lot
- Sprinkler System
- Few Trees
Home Design
- Ranch Style House
- Architectural Shingle Roof
- Vinyl Siding
- Aluminum Trim
Interior Spaces
- 1,400-1,599 Sq Ft Home
- Open Floorplan
- Tray Ceiling
- Smooth Ceilings
- Cathedral Ceiling
- Ceiling Fan
- Recessed Lighting
- Gas Log Fireplace
- Tilt-In Windows
- Window Treatments
- Living Room
- Dining Room
- Crawl Space
- Fire and Smoke Detector
Kitchen
- Walk-In Pantry
- Electric Oven
- Free-Standing Electric Range
- Built-In Microwave
- Dishwasher
- Granite Countertops
- Disposal
Flooring
- Wood
- Carpet
- Vinyl
Bedrooms and Bathrooms
- 3 Main Level Bedrooms
- Split Bedroom Floorplan
- Walk-In Closet
- 2 Full Bathrooms
- Soaking Tub
- Garden Bath
Laundry
- Laundry Room
- Laundry on main level
- Stacked Washer and Dryer Hookup
Attic
- Storage In Attic
- Pull Down Stairs to Attic
Parking
- 2 Car Attached Garage
- Garage Door Opener
- Gravel Driveway
- Shared Driveway
Outdoor Features
- Deck
- Covered Patio or Porch
- Outbuilding
Schools
- Brushy Creek Elementary School
- Northwood Middle School
- Riverside High School
Utilities
- Forced Air Heating and Cooling System
- Heating System Uses Natural Gas
- Underground Utilities
- Gas Water Heater
- Septic Tank
- Cable TV Available
Listing and Financial Details
- Assessor Parcel Number 0538070100602
Map
Home Values in the Area
Average Home Value in this Area
Tax History
| Year | Tax Paid | Tax Assessment Tax Assessment Total Assessment is a certain percentage of the fair market value that is determined by local assessors to be the total taxable value of land and additions on the property. | Land | Improvement |
|---|---|---|---|---|
| 2024 | $1,291 | $8,070 | $1,880 | $6,190 |
| 2023 | $1,291 | $8,070 | $1,880 | $6,190 |
| 2022 | $1,193 | $8,070 | $1,880 | $6,190 |
| 2021 | $1,193 | $8,070 | $1,880 | $6,190 |
| 2020 | $1,301 | $8,280 | $2,420 | $5,860 |
| 2019 | $1,275 | $8,280 | $2,420 | $5,860 |
| 2018 | $1,320 | $8,280 | $2,420 | $5,860 |
| 2017 | $1,084 | $6,820 | $2,420 | $4,400 |
| 2016 | $614 | $34,590 | $34,590 | $0 |
| 2015 | $610 | $34,590 | $34,590 | $0 |
| 2014 | $525 | $30,081 | $30,081 | $0 |
Property History
| Date | Event | Price | List to Sale | Price per Sq Ft |
|---|---|---|---|---|
| 10/19/2025 10/19/25 | For Sale | $347,000 | -- | $248 / Sq Ft |
Purchase History
| Date | Type | Sale Price | Title Company |
|---|---|---|---|
| Interfamily Deed Transfer | -- | None Available | |
| Deed | -- | None Available |
Source: Greater Greenville Association of REALTORS®
MLS Number: 1572590
APN: 0538.07-01-006.02
- 2614 Brushy Creek Rd
- 718 Hammett Rd
- 22 Crosswinds Way
- 15 Crosswinds Way
- 45 Morgan Pond Dr
- 205 Firethorne Dr
- 1 Sheridan Place
- 307 Barry Dr
- 408 Blue Peak Ct
- 203 Easton Meadow Way
- 27 Chosen Ct
- 204 Easton Meadow Way
- 109 Comstock Ct
- 104 Mares Head Place
- 304 Hammett Rd
- 18 Sunrise Dr
- 514 Millervale Rd
- 406 Millervale Rd
- 620 Creighton Dr
- 1 Moultrie Dr
- 21 Riley Hill Ct
- 6 Galway Dr
- 12 Woodleigh Dr
- 207 Osmond Dr
- 227 Rusty Brook Rd
- 2211 Hudson Rd
- 6 Gr-Pd-51
- 106 Wilder Ct
- 210 Elise Dr
- 129 Middleby Way
- 4990 Old Spartanburg Rd
- 163 Spring Crossing Cir
- 200 Red Tail Way
- 5 Riverton Ct
- 333 Kimbrell Rd
- 200 Kensington Rd
- 24 Cunningham Rd
- 424 Windsinger Ln
- 4551 Old Spartanburg Rd
- 412 Grafton Ct

