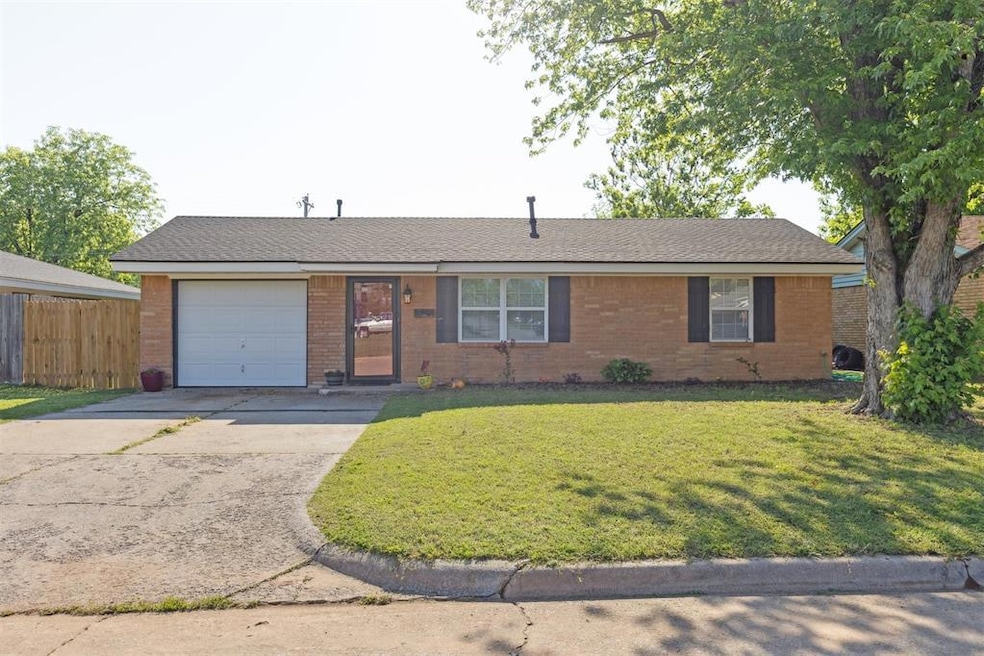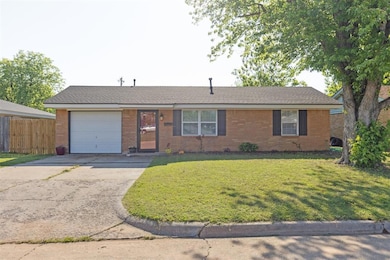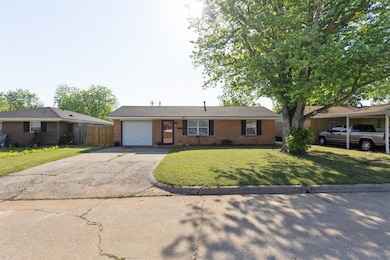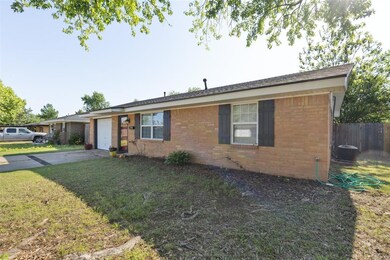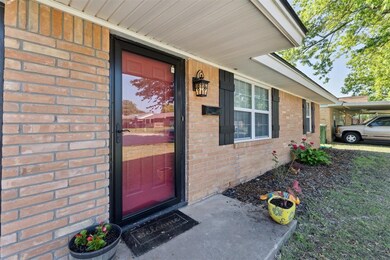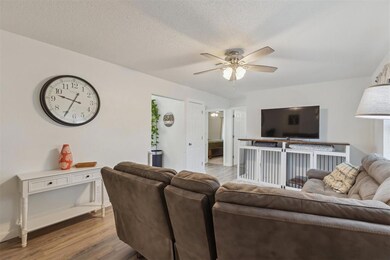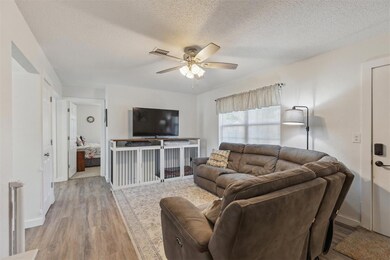
Estimated payment $1,027/month
Highlights
- Traditional Architecture
- Converted Garage
- Double Pane Windows
- Myers Elementary School Rated A-
- Interior Lot
- Laundry Room
About This Home
Renovations completed in 2024 include: A new roof. Additional insulation added in the attic. Brand new flooring throughout. Freshly painted kitchen cabinets & new quartz countertop, backsplash, & faucet. Updated vanity & toilet in the bathroom. New doors, blinds, and fixtures throughout the home.New ceiling fans in all bedrooms & living room. Luxury wood-look vinyl in main living areas. The garage has been transformed into a bedroom and a spacious utility room, while still offering approximately 57 sq. ft. of storage for a lawnmower and more. This charming and immaculate home feels brand new!
Home Details
Home Type
- Single Family
Est. Annual Taxes
- $1,069
Year Built
- Built in 1972
Lot Details
- 6,525 Sq Ft Lot
- West Facing Home
- Fenced
- Interior Lot
Home Design
- Traditional Architecture
- Slab Foundation
- Brick Frame
- Composition Roof
Interior Spaces
- 1,069 Sq Ft Home
- 1-Story Property
- Ceiling Fan
- Double Pane Windows
- Window Treatments
- Inside Utility
- Laundry Room
- Storm Doors
Kitchen
- Electric Oven
- Electric Range
- Free-Standing Range
- Disposal
Flooring
- Carpet
- Vinyl
Bedrooms and Bathrooms
- 3 Bedrooms
- 1 Full Bathroom
Parking
- Converted Garage
- Driveway
Schools
- Independence Elementary School
- Yukon Middle School
- Yukon High School
Utilities
- Central Heating and Cooling System
- Cable TV Available
Listing and Financial Details
- Legal Lot and Block 12 / 7
Map
Home Values in the Area
Average Home Value in this Area
Tax History
| Year | Tax Paid | Tax Assessment Tax Assessment Total Assessment is a certain percentage of the fair market value that is determined by local assessors to be the total taxable value of land and additions on the property. | Land | Improvement |
|---|---|---|---|---|
| 2024 | $1,069 | $10,359 | $1,980 | $8,379 |
| 2023 | $1,069 | $9,866 | $1,980 | $7,886 |
| 2022 | $1,023 | $9,396 | $1,980 | $7,416 |
| 2021 | $977 | $8,949 | $1,980 | $6,969 |
| 2020 | $985 | $9,130 | $1,980 | $7,150 |
| 2019 | $971 | $8,979 | $1,980 | $6,999 |
| 2018 | $928 | $8,552 | $1,980 | $6,572 |
| 2017 | $884 | $8,145 | $1,980 | $6,165 |
| 2016 | $842 | $7,800 | $1,980 | $5,820 |
| 2015 | -- | $7,388 | $1,974 | $5,414 |
| 2014 | -- | $7,035 | $1,843 | $5,192 |
Property History
| Date | Event | Price | Change | Sq Ft Price |
|---|---|---|---|---|
| 05/25/2025 05/25/25 | Pending | -- | -- | -- |
| 05/22/2025 05/22/25 | For Sale | $169,900 | 0.0% | $159 / Sq Ft |
| 05/16/2025 05/16/25 | Pending | -- | -- | -- |
| 05/14/2025 05/14/25 | For Sale | $169,900 | +1.1% | $159 / Sq Ft |
| 05/20/2024 05/20/24 | Sold | $168,000 | +1.8% | $157 / Sq Ft |
| 04/20/2024 04/20/24 | Pending | -- | -- | -- |
| 04/20/2024 04/20/24 | For Sale | $165,000 | -- | $154 / Sq Ft |
Purchase History
| Date | Type | Sale Price | Title Company |
|---|---|---|---|
| Warranty Deed | $168,000 | Old Republic Title | |
| Warranty Deed | $70,000 | Old Republic Title | |
| Warranty Deed | $29,900 | -- | |
| Warranty Deed | $7,500 | -- | |
| Warranty Deed | $7,500 | -- | |
| Warranty Deed | $7,500 | -- | |
| Warranty Deed | -- | -- |
Mortgage History
| Date | Status | Loan Amount | Loan Type |
|---|---|---|---|
| Open | $159,600 | New Conventional | |
| Previous Owner | $59,000 | Future Advance Clause Open End Mortgage | |
| Previous Owner | $56,000 | No Value Available |
Similar Homes in Yukon, OK
Source: MLSOK
MLS Number: 1169484
APN: 090018057
- 805 Spruce Dr
- 1006 Cherrywood Ln
- 3232 Pagoda Pead Dr
- 201 Vine St
- 723 Garden Grove
- 0 Landon Ln
- 1004 Ranchoak Ct
- 901 Richmond St
- 804 Royal Ln
- 11200 SW 32nd St
- 112 Asbill Ave
- 117 Asbill Ave
- 107 Spruce Ave
- 1017 Linn Ln
- 1300 Katelyn Ct
- 1301 Katelyn Ct
- 9209 NW 147th Terrace
- 1305 Katelyn Ct
- 1033 Linn Ln
- 300 Willow Place
