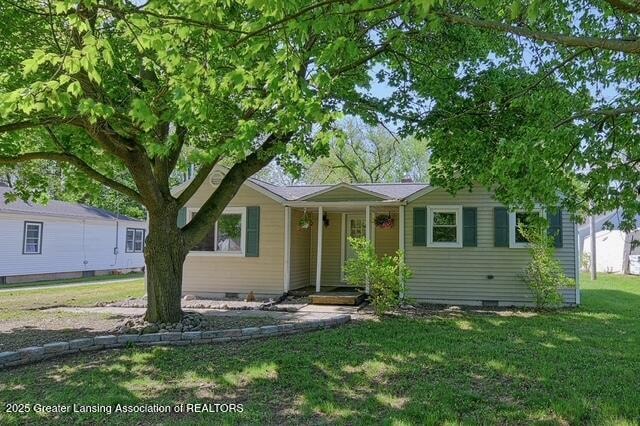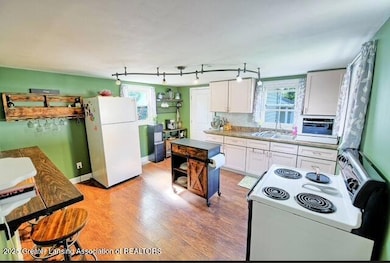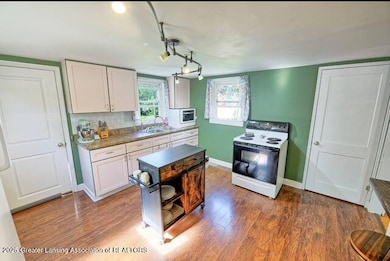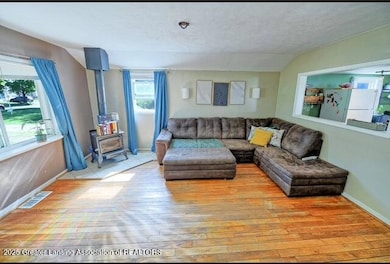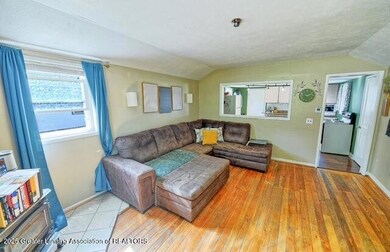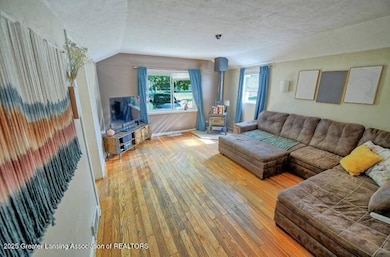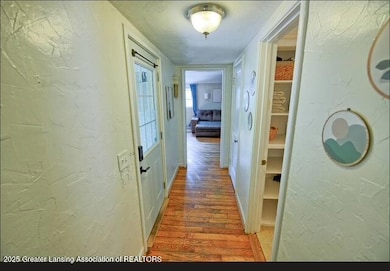
711 W Henry St Charlotte, MI 48813
Estimated payment $1,164/month
Highlights
- Wood Burning Stove
- Wood Flooring
- Double Pane Windows
- Ranch Style House
- Detached Garage
- Living Room
About This Home
Welcome to this charming 2 bedroom, 1 bath home in the heart of Charlotte, MI! This well-maintained property features a huge backyard perfect for relaxing or entertaining and detached garage. Ideally located and directly across from Charlotte schools, Aquatic Center, and Performing Arts Center. Enjoy local shopping, dining, and parks.
Listing Agent
WEICHERT, REALTORS- Emerald Properties License #6501445247 Listed on: 07/08/2025

Home Details
Home Type
- Single Family
Est. Annual Taxes
- $2,866
Year Built
- Built in 1946
Lot Details
- 0.34 Acre Lot
- Lot Dimensions are 65x214
- Back Yard
Home Design
- Ranch Style House
- Vinyl Siding
Interior Spaces
- 903 Sq Ft Home
- Wood Burning Stove
- Wood Burning Fireplace
- Double Pane Windows
- Living Room
- Dining Room
- Free-Standing Electric Range
Flooring
- Wood
- Tile
- Vinyl
Bedrooms and Bathrooms
- 2 Bedrooms
- 1 Full Bathroom
Laundry
- Laundry Room
- Laundry on main level
- Dryer
- Washer
Basement
- Block Basement Construction
- Crawl Space
Parking
- Detached Garage
- Gravel Driveway
Utilities
- Forced Air Heating and Cooling System
- Heating System Uses Natural Gas
- Natural Gas Connected
- Water Heater
- Cable TV Available
Map
Home Values in the Area
Average Home Value in this Area
Tax History
| Year | Tax Paid | Tax Assessment Tax Assessment Total Assessment is a certain percentage of the fair market value that is determined by local assessors to be the total taxable value of land and additions on the property. | Land | Improvement |
|---|---|---|---|---|
| 2024 | $2,021 | $64,200 | $0 | $0 |
| 2023 | $1,903 | $55,500 | $0 | $0 |
| 2022 | $2,101 | $45,200 | $0 | $0 |
| 2021 | $2,013 | $41,900 | $0 | $0 |
| 2020 | $1,456 | $39,400 | $0 | $0 |
| 2019 | $1,432 | $36,448 | $0 | $0 |
| 2018 | $1,396 | $34,054 | $0 | $0 |
| 2017 | $1,437 | $32,461 | $0 | $0 |
| 2016 | -- | $32,434 | $0 | $0 |
| 2015 | -- | $30,410 | $0 | $0 |
| 2014 | -- | $29,485 | $0 | $0 |
| 2013 | -- | $28,834 | $0 | $0 |
Property History
| Date | Event | Price | Change | Sq Ft Price |
|---|---|---|---|---|
| 07/17/2025 07/17/25 | Price Changed | $167,000 | -3.4% | $185 / Sq Ft |
| 05/20/2025 05/20/25 | For Sale | $172,900 | +23.5% | $191 / Sq Ft |
| 01/12/2022 01/12/22 | Sold | $140,000 | +3.8% | $155 / Sq Ft |
| 11/29/2021 11/29/21 | For Sale | $134,900 | +49.9% | $149 / Sq Ft |
| 04/02/2020 04/02/20 | Sold | $90,000 | +1.5% | $100 / Sq Ft |
| 02/24/2020 02/24/20 | Pending | -- | -- | -- |
| 02/20/2020 02/20/20 | Price Changed | $88,711 | -1.1% | $98 / Sq Ft |
| 12/23/2019 12/23/19 | For Sale | $89,711 | +70.9% | $99 / Sq Ft |
| 12/05/2014 12/05/14 | Sold | $52,500 | -4.4% | $58 / Sq Ft |
| 10/15/2014 10/15/14 | Pending | -- | -- | -- |
| 09/28/2014 09/28/14 | For Sale | $54,900 | +59.1% | $61 / Sq Ft |
| 07/15/2013 07/15/13 | Sold | $34,500 | 0.0% | $38 / Sq Ft |
| 06/28/2013 06/28/13 | Pending | -- | -- | -- |
| 05/18/2013 05/18/13 | For Sale | $34,500 | -- | $38 / Sq Ft |
Purchase History
| Date | Type | Sale Price | Title Company |
|---|---|---|---|
| Warranty Deed | $90,000 | Tri County Title Agency Llc | |
| Warranty Deed | $52,500 | Midstate Title Agency Llc | |
| Deed | $34,500 | Parks Title | |
| Sheriffs Deed | $48,450 | None Available | |
| Warranty Deed | $92,900 | First American | |
| Interfamily Deed Transfer | -- | -- |
Mortgage History
| Date | Status | Loan Amount | Loan Type |
|---|---|---|---|
| Open | $90,909 | New Conventional | |
| Previous Owner | $44,500 | New Conventional | |
| Previous Owner | $92,900 | Purchase Money Mortgage | |
| Previous Owner | $65,000 | Unknown |
Similar Homes in Charlotte, MI
Source: Greater Lansing Association of Realtors®
MLS Number: 288259
APN: 200-042-000-311-00
- 718 W Shepherd St
- 1064 W Shepherd St
- 415 W Lawrence Ave
- 710 S Sheldon St
- 222 N Cochran Ave
- 309 W Harris St
- 345 S Cochran Ave
- 516 S Cochran Rd
- 721 Foote St
- 206 W Harris St
- 0 Pinebluff Dr Parcel O Unit 258041
- 410 Warren Ave
- 318 N Cochran Ave
- 311 N Washington St
- 621 Dellinger Dr
- 715 Forest St
- 429 Sumpter St
- Vl W Kalamo Hwy
- 921 Forest St
- 290 Vansickle Dr Unit 36
- 725 W Seminary St
- 432-460 State St
- 757 W Shepherd St
- 915 W Lawrence Ave
- 335 Horatio St Unit 111
- 335 Horatio St Unit 207
- 417 Maynard St
- 801 Beech Hwy Unit 730-103
- 108 S Main St Unit 108 S. Main
- 223 N Main St
- 754 State St
- 755 Island Ct
- 240 Cambridge Dr Unit 240
- 343 Stratford Ct Unit 343
- 165 Devonshire Dr Unit 165
- 396 Sterling Dr Unit 396
- 439 Kimberly Dr Unit 439
- 4775 Village Dr
- 1209 Degroff St
- 1110 Jenne St
