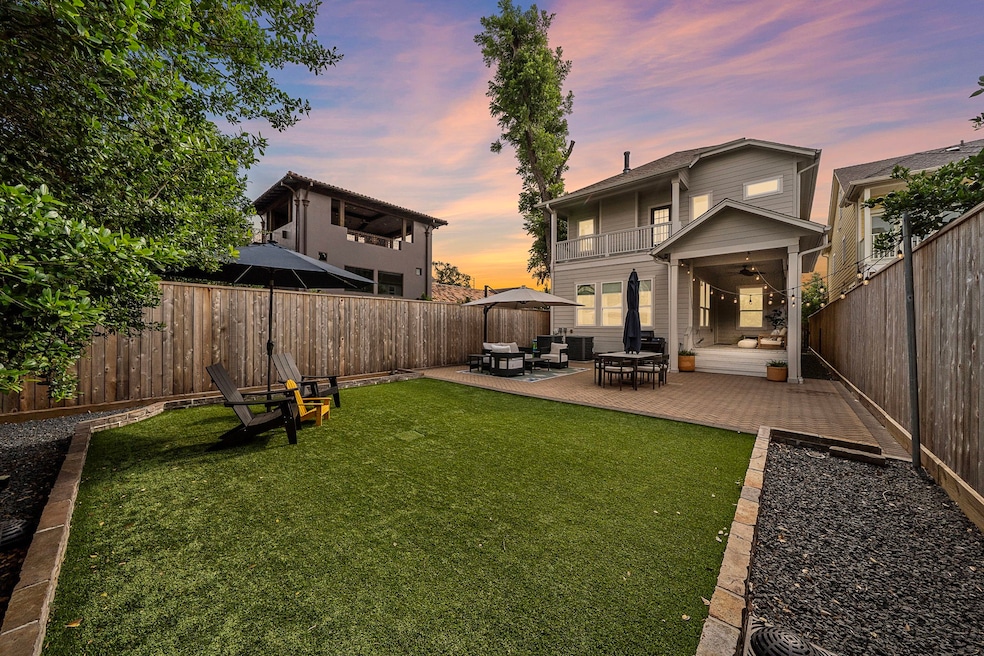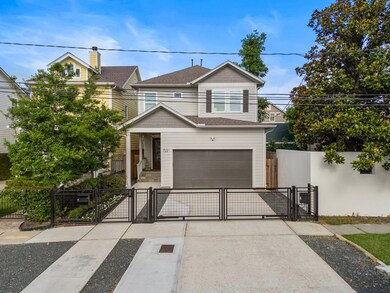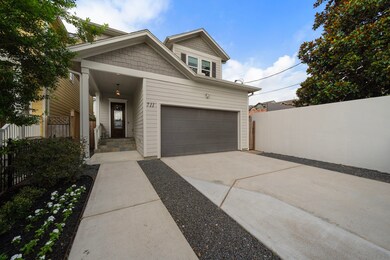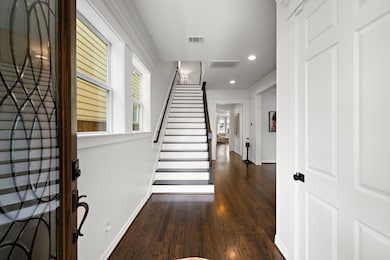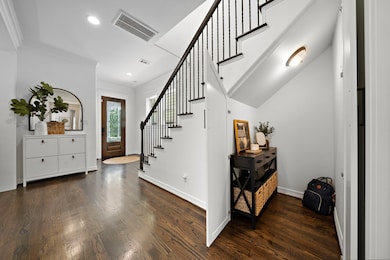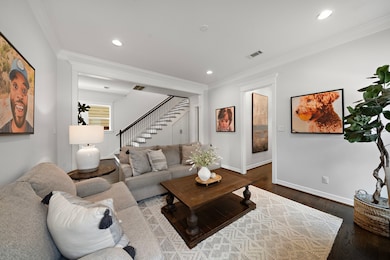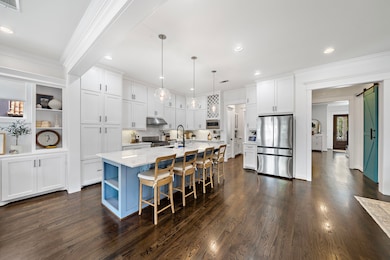
711 Waverly St Houston, TX 77007
Greater Heights NeighborhoodHighlights
- Deck
- Wood Flooring
- 2 Fireplaces
- Traditional Architecture
- Hydromassage or Jetted Bathtub
- Covered patio or porch
About This Home
As of July 2025This beautiful 2-story home is a blend of modern luxury & timeless charm. Featuring real wood floors throughout & contemporary interior paint, every room is filled w/ natural light. The gourmet kitchen boasts marble countertops, ample cabinetry & generous workspace, complemented by a large walk-in pantry & a dedicated butler’s pantry leading to the formal dining room which offers versatility as an office or sophisticated sitting area. All bedrooms up are thoughtfully situated to provide privacy & comfort. The primary suite is a true retreat, featuring a cozy gas fireplace, a charming reading nook & a balcony overlooking the backyard. The spa-like bathroom is adorned with a jetted tub, glass-enclosed shower & marble throughout. The expansive backyard is a low-maintenance oasis, featuring brick pavers & artificial turf. Located just 4 doors down from the Heights Hike & Bike Trail, & a short walk to the MKT, Yale/Heights favorite local spots, & Donovan & Lawrence-Milroy Parks.
Last Agent to Sell the Property
Keller Williams Memorial License #0667712 Listed on: 05/23/2025

Home Details
Home Type
- Single Family
Est. Annual Taxes
- $21,668
Year Built
- Built in 2015
Lot Details
- 4,356 Sq Ft Lot
- East Facing Home
- Back Yard Fenced
- Sprinkler System
Parking
- 2 Car Attached Garage
- Garage Door Opener
- Driveway
- Electric Gate
Home Design
- Traditional Architecture
- Pillar, Post or Pier Foundation
- Composition Roof
- Wood Siding
Interior Spaces
- 2,913 Sq Ft Home
- 2-Story Property
- Dry Bar
- Crown Molding
- Ceiling Fan
- 2 Fireplaces
- Gas Log Fireplace
- Window Treatments
- Insulated Doors
- Formal Entry
- Family Room Off Kitchen
- Living Room
- Breakfast Room
- Dining Room
- Open Floorplan
- Utility Room
- Washer and Gas Dryer Hookup
Kitchen
- Walk-In Pantry
- Butlers Pantry
- Gas Oven
- Gas Range
- Microwave
- Dishwasher
- Self-Closing Cabinet Doors
- Disposal
Flooring
- Wood
- Tile
Bedrooms and Bathrooms
- 4 Bedrooms
- En-Suite Primary Bedroom
- Double Vanity
- Hydromassage or Jetted Bathtub
- Bathtub with Shower
- Separate Shower
Home Security
- Security System Owned
- Security Gate
- Fire and Smoke Detector
Eco-Friendly Details
- Energy-Efficient Windows with Low Emissivity
- Energy-Efficient Doors
- Energy-Efficient Thermostat
- Ventilation
Outdoor Features
- Balcony
- Deck
- Covered patio or porch
Schools
- Love Elementary School
- Hogg Middle School
- Heights High School
Utilities
- Central Heating and Cooling System
- Heating System Uses Gas
- Programmable Thermostat
Community Details
- Houston Heights Subdivision
Listing and Financial Details
- Exclusions: See attached
Ownership History
Purchase Details
Home Financials for this Owner
Home Financials are based on the most recent Mortgage that was taken out on this home.Purchase Details
Home Financials for this Owner
Home Financials are based on the most recent Mortgage that was taken out on this home.Purchase Details
Home Financials for this Owner
Home Financials are based on the most recent Mortgage that was taken out on this home.Purchase Details
Purchase Details
Home Financials for this Owner
Home Financials are based on the most recent Mortgage that was taken out on this home.Similar Homes in Houston, TX
Home Values in the Area
Average Home Value in this Area
Purchase History
| Date | Type | Sale Price | Title Company |
|---|---|---|---|
| Deed | -- | Riverway Title | |
| Vendors Lien | -- | Chicago Title Memorial | |
| Vendors Lien | -- | Fidelity National Title | |
| Interfamily Deed Transfer | -- | None Available | |
| Vendors Lien | -- | Charter Title Company |
Mortgage History
| Date | Status | Loan Amount | Loan Type |
|---|---|---|---|
| Open | $872,000 | New Conventional | |
| Previous Owner | $400,000 | Credit Line Revolving | |
| Previous Owner | $437,500 | New Conventional | |
| Previous Owner | $556,000 | New Conventional | |
| Previous Owner | $494,940 | Stand Alone Refi Refinance Of Original Loan | |
| Previous Owner | $248,000 | New Conventional | |
| Previous Owner | $112,400 | No Value Available |
Property History
| Date | Event | Price | Change | Sq Ft Price |
|---|---|---|---|---|
| 07/14/2025 07/14/25 | Sold | -- | -- | -- |
| 06/10/2025 06/10/25 | Pending | -- | -- | -- |
| 06/01/2025 06/01/25 | Price Changed | $1,159,000 | -1.4% | $398 / Sq Ft |
| 05/23/2025 05/23/25 | For Sale | $1,175,000 | +6.8% | $403 / Sq Ft |
| 12/01/2023 12/01/23 | Sold | -- | -- | -- |
| 10/15/2023 10/15/23 | Pending | -- | -- | -- |
| 10/05/2023 10/05/23 | For Sale | $1,100,000 | -- | $378 / Sq Ft |
Tax History Compared to Growth
Tax History
| Year | Tax Paid | Tax Assessment Tax Assessment Total Assessment is a certain percentage of the fair market value that is determined by local assessors to be the total taxable value of land and additions on the property. | Land | Improvement |
|---|---|---|---|---|
| 2024 | $16,496 | $1,035,590 | $435,600 | $599,990 |
| 2023 | $16,496 | $1,000,000 | $435,600 | $564,400 |
| 2022 | $19,632 | $891,600 | $326,700 | $564,900 |
| 2021 | $19,279 | $831,778 | $313,632 | $518,146 |
| 2020 | $18,210 | $805,269 | $313,632 | $491,637 |
| 2019 | $17,662 | $698,000 | $283,140 | $414,860 |
| 2018 | $20,230 | $800,748 | $261,360 | $539,388 |
| 2017 | $20,247 | $800,748 | $261,360 | $539,388 |
| 2016 | $21,230 | $839,611 | $350,222 | $489,389 |
| 2015 | $7,154 | $308,402 | $291,852 | $16,550 |
| 2014 | $7,154 | $278,285 | $262,667 | $15,618 |
Agents Affiliated with this Home
-
Ashley Burton-Smith

Seller's Agent in 2025
Ashley Burton-Smith
Keller Williams Memorial
(281) 788-6241
11 in this area
197 Total Sales
-
Daniela Antelo
D
Seller Co-Listing Agent in 2025
Daniela Antelo
Keller Williams Memorial
(713) 494-8170
17 in this area
159 Total Sales
-
Bill Baldwin
B
Buyer's Agent in 2025
Bill Baldwin
Boulevard Realty
(281) 850-6862
103 in this area
170 Total Sales
-
Ruth Carruthers

Seller's Agent in 2023
Ruth Carruthers
Compass RE Texas, LLC - Houston
(713) 965-0812
50 in this area
161 Total Sales
Map
Source: Houston Association of REALTORS®
MLS Number: 21416857
APN: 0202630000013
- 783 Waverly St
- 806 Waverly St
- 814 Nicholson St
- 727 Tulane St
- 818 Waverly St
- 833 Tulane St
- 516 W 9th St
- 753 Dorothy St
- 914 Nicholson St
- 727 Dorothy St
- 829 Alexander St
- 615 Allston St
- 819 Dorothy St Unit B
- 819 Dorothy St Unit A
- 728 Allston St
- 224 W 8th St
- 920 Lawrence St Unit D
- 536 Rutland Place
- 839 Allston St
- 1017 Waverly St Unit B
