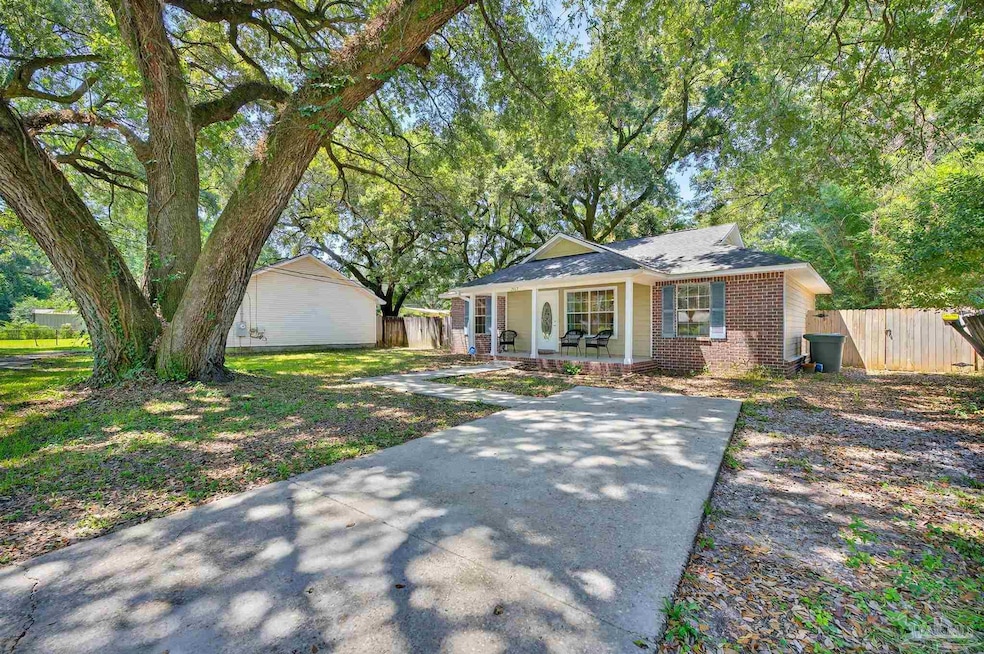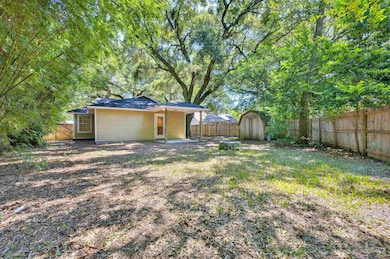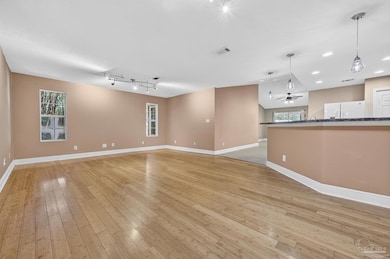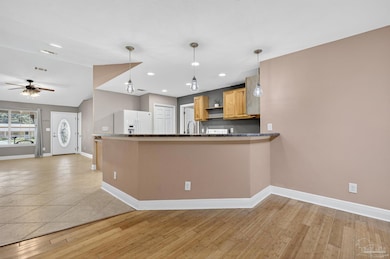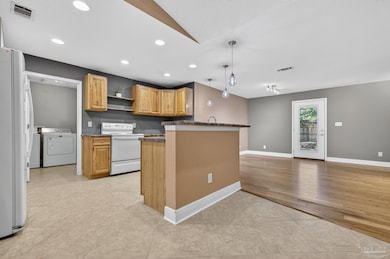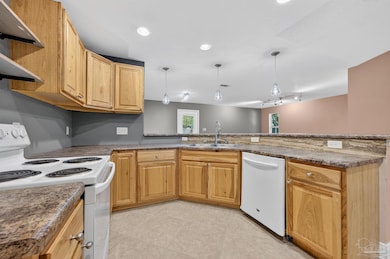7117 Dale St Pensacola, FL 32503
Estimated payment $1,442/month
Highlights
- Parking available for a boat
- Cathedral Ceiling
- No HOA
- Traditional Architecture
- Bamboo Flooring
- Fireplace
About This Home
Welcome to this adorable Pensacola home, conveniently located just off N Palafox! With NO HOA and plenty of driveway space, there’s ample room for your boat, RV, or multiple vehicles. The property is set on a lot filled with mature live oaks, offering shade, beauty, and a peaceful setting. A covered front patio adds to the curb appeal and provides a charming spot to enjoy your morning coffee. Step inside to find a comfortable layout designed for everyday living. The home features new carpet in 2 of 3 bedrooms and offers two spacious living areas, giving you flexibility for entertaining, relaxing, or creating a home office. The kitchen, dining, and living room flow seamlessly together, making the heart of the home open and inviting. The kitchen is complete with a pantry, plenty of cabinet space, and a breakfast bar for additional seating. Just off the kitchen, the utility room provides even more convenience with an additional storage closet, direct access to the backyard, and a built-in doggy door for your pets. The primary suite is tucked away in its own hallway for added privacy and features an en suite bathroom with a tub/shower combo. On the opposite side of the home, you’ll find two additional bedrooms. One is equipped with a walk-in closet. A full bathroom is situated between them, also with a tub/shower combo. Outside, enjoy a spacious backyard complete with a covered patio that’s perfect for relaxing or entertaining, plus a storage shed for all your tools and outdoor gear. Move-in ready and full of charm, this home offers a wonderful blend of comfort and functionality in a desirable Pensacola location!
Home Details
Home Type
- Single Family
Est. Annual Taxes
- $1,697
Year Built
- Built in 2002
Lot Details
- 9,017 Sq Ft Lot
- Lot Dimensions: 134
- Back Yard Fenced
- Interior Lot
Home Design
- Traditional Architecture
- Slab Foundation
- Frame Construction
- Shingle Roof
Interior Spaces
- 1,428 Sq Ft Home
- 1-Story Property
- Cathedral Ceiling
- Ceiling Fan
- Fireplace
- Blinds
- Open Floorplan
- Storage
- Inside Utility
Kitchen
- Breakfast Bar
- Dishwasher
- Laminate Countertops
Flooring
- Bamboo
- Softwood
- Carpet
- Tile
Bedrooms and Bathrooms
- 3 Bedrooms
- 2 Full Bathrooms
Laundry
- Laundry Room
- Dryer
- Washer
Parking
- 3 Parking Spaces
- Driveway
- Parking available for a boat
- RV Access or Parking
Outdoor Features
- Fire Pit
- Porch
Schools
- Ensley Elementary School
- Ferry Pass Middle School
- Pine Forest High School
Utilities
- Central Heating and Cooling System
- Baseboard Heating
- Electric Water Heater
- Septic Tank
Community Details
- No Home Owners Association
- Rosemont Subdivision
Listing and Financial Details
- Assessor Parcel Number 271S301200000025
Map
Home Values in the Area
Average Home Value in this Area
Tax History
| Year | Tax Paid | Tax Assessment Tax Assessment Total Assessment is a certain percentage of the fair market value that is determined by local assessors to be the total taxable value of land and additions on the property. | Land | Improvement |
|---|---|---|---|---|
| 2024 | $1,697 | $163,575 | -- | -- |
| 2023 | $1,697 | $158,811 | $5,750 | $153,061 |
| 2022 | $890 | $97,225 | $0 | $0 |
| 2021 | $881 | $94,394 | $0 | $0 |
| 2020 | $860 | $93,091 | $0 | $0 |
| 2019 | $840 | $90,999 | $0 | $0 |
| 2018 | $834 | $89,303 | $0 | $0 |
| 2017 | $1,314 | $82,949 | $0 | $0 |
| 2016 | $606 | $66,935 | $0 | $0 |
| 2015 | $587 | $66,470 | $0 | $0 |
| 2014 | $478 | $52,350 | $0 | $0 |
Property History
| Date | Event | Price | List to Sale | Price per Sq Ft | Prior Sale |
|---|---|---|---|---|---|
| 09/29/2025 09/29/25 | For Sale | $248,000 | 0.0% | $174 / Sq Ft | |
| 09/29/2025 09/29/25 | Off Market | $248,000 | -- | -- | |
| 09/04/2025 09/04/25 | For Sale | $248,000 | +18.1% | $174 / Sq Ft | |
| 03/17/2022 03/17/22 | Sold | $210,000 | +5.1% | $147 / Sq Ft | View Prior Sale |
| 02/20/2022 02/20/22 | Pending | -- | -- | -- | |
| 02/17/2022 02/17/22 | For Sale | $199,900 | +62.5% | $140 / Sq Ft | |
| 04/04/2017 04/04/17 | Sold | $123,000 | -1.6% | $85 / Sq Ft | View Prior Sale |
| 02/21/2017 02/21/17 | Pending | -- | -- | -- | |
| 01/21/2017 01/21/17 | For Sale | $125,000 | -- | $86 / Sq Ft |
Purchase History
| Date | Type | Sale Price | Title Company |
|---|---|---|---|
| Warranty Deed | $210,000 | New Title Company Name | |
| Warranty Deed | $123,000 | Attorney | |
| Warranty Deed | $98,000 | Lawyers Title Ins Corp | |
| Warranty Deed | $15,000 | -- |
Mortgage History
| Date | Status | Loan Amount | Loan Type |
|---|---|---|---|
| Open | $206,196 | FHA | |
| Previous Owner | $120,065 | FHA | |
| Previous Owner | $78,400 | Purchase Money Mortgage | |
| Closed | $19,600 | No Value Available |
Source: Pensacola Association of REALTORS®
MLS Number: 670360
APN: 27-1S-30-1200-000-025
- 7116 Dale St
- 6208 Brosnaham Ave
- 112 Myrtlewood Dr
- 6970 Rhoda St
- 6206 Lucy St
- 142 W Burgess Rd
- 7000 Forshalee St
- 6122 Trent St
- 176 Creekview Dr
- 6802 Tiki Ln
- 112 Redbreast Ln
- 16 Whitehead Dr
- 129 Redbreast Ln
- 6235 Confederate Dr
- 6269 Confederate Dr
- 6220 Appomattox Dr
- 416 Cornwall Cir
- 110 Gettysburg Dr
- 7712 Deborah Dr
- 6337 Parakeet Trail
- 50 Fulton Ave
- 6970 Woodley Dr
- 193 E Burgess Rd
- 6810 Tiki Ln Unit 1
- 273 Monarch Ln
- 321 Monarch Ln
- 269 Monarch Ln
- 112 Swallowtail Ln
- 225 Monarch Ln
- 412 Monarch Ln
- 6861 Melanie Dr
- 8145 Nalo Creek Loop
- 7804 Oak Forest Dr
- 250 E Olive Rd
- 410 Deborah Ln Unit A
- 7911 Deborah Dr Unit B
- 6406 Antietam Dr
- 354 Cardinal Cove Ct
- 392 Hilburn Ln
- 671 E Olive Rd Unit 9
