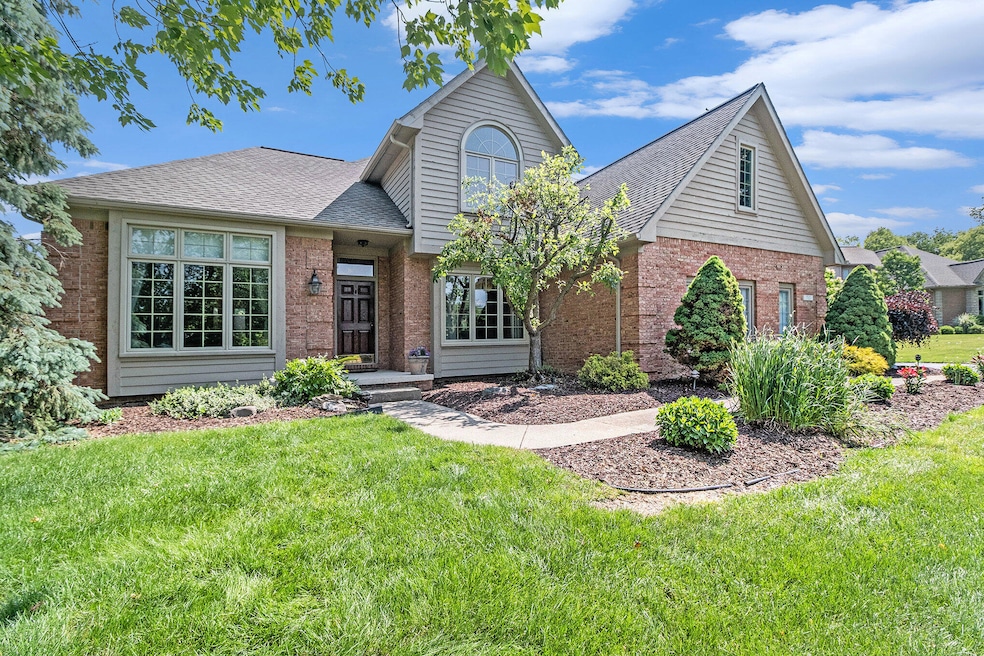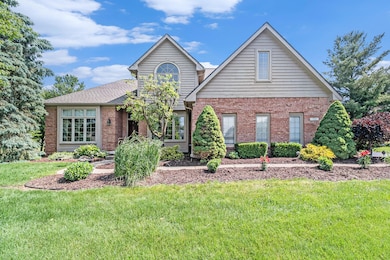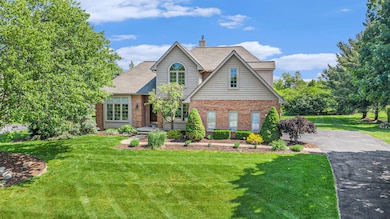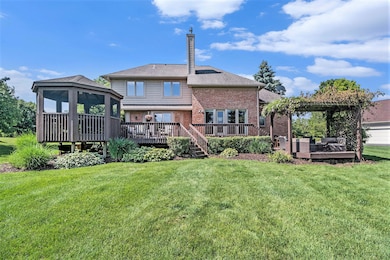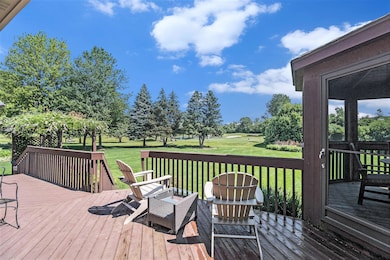
712 Dornoch Dr Ann Arbor, MI 48103
Estimated payment $5,307/month
Highlights
- Golf Course Community
- Deck
- Vaulted Ceiling
- Haisley Elementary School Rated A
- Contemporary Architecture
- Wood Flooring
About This Home
Set on one of the most scenic lots in the Polo Fields, this exceptional home offers stunning golf course living with uninterrupted views of the 12th hole. The backyard is a true highlight, featuring a spacious deck ideal for outdoor entertaining and a separate screened-in gazebo where you can relax while taking in the peaceful beauty of the fairway. Two sliding glass doors—one from the kitchen and one from the great room—connect the indoor and outdoor spaces seamlessly, allowing for easy access to the deck and filling the home with natural light.
On the main level, the great room offers a warm and open gathering space with expansive views of the backyard and golf course. Just off the great room, the eat-in kitchen is bright and airy with room for casual dining and charming view of the outdoors. The main floor also features a generously sized primary suite, complete with an ensuite bath and walk-in closet. A formal dining room adds elegance and versatility to the layout.
Upstairs, you'll find four additional bedrooms and a spacious loft area that offers flexible use as a home office, study nook, or secondary lounge. The unfinished basement is plumbed for a bathroom, offering future potential for added living space.
What truly sets this home apart are the private, panoramic views. Whether you're enjoying the scenery from inside or relaxing on the deck or in the gazebo, the backdrop of rolling greens and wide-open skies creates a calm, picturesque setting. This is a rare opportunity to own a home with one of the most sought-after views in the neighborhood. Ann Arbor Schools with lower Scio Twp taxes.
Home Details
Home Type
- Single Family
Est. Annual Taxes
- $14,643
Year Built
- Built in 1997
Lot Details
- 0.6 Acre Lot
- Shrub
- Sprinkler System
- Property is zoned PUD, PUD
Parking
- 2 Car Attached Garage
- Side Facing Garage
- Garage Door Opener
Home Design
- Contemporary Architecture
- Brick Exterior Construction
- Shingle Roof
- Asphalt Roof
- Wood Siding
Interior Spaces
- 2,576 Sq Ft Home
- 2-Story Property
- Vaulted Ceiling
- Ceiling Fan
- Window Treatments
- Window Screens
- Mud Room
- Living Room with Fireplace
Kitchen
- Breakfast Area or Nook
- Eat-In Kitchen
- Oven
- Range
- Microwave
- Dishwasher
- Disposal
Flooring
- Wood
- Carpet
- Ceramic Tile
Bedrooms and Bathrooms
- 4 Bedrooms | 1 Main Level Bedroom
- En-Suite Bathroom
Laundry
- Laundry Room
- Laundry on main level
- Dryer
- Washer
Basement
- Basement Fills Entire Space Under The House
- Sump Pump
Outdoor Features
- Deck
- Porch
Schools
- Haisley Elementary School
- Forsythe Middle School
- Skyline High School
Utilities
- Forced Air Heating and Cooling System
- Heating System Uses Natural Gas
- Natural Gas Water Heater
- Water Softener is Owned
- High Speed Internet
- Cable TV Available
Community Details
Overview
- Property has a Home Owners Association
- Polo Fields Subdivision
Recreation
- Golf Course Community
- Tennis Courts
- Community Playground
Map
Home Values in the Area
Average Home Value in this Area
Tax History
| Year | Tax Paid | Tax Assessment Tax Assessment Total Assessment is a certain percentage of the fair market value that is determined by local assessors to be the total taxable value of land and additions on the property. | Land | Improvement |
|---|---|---|---|---|
| 2025 | -- | $356,600 | $0 | $0 |
| 2024 | $9,282 | $335,500 | $0 | $0 |
| 2023 | $8,853 | $302,200 | $0 | $0 |
| 2022 | $13,378 | $283,600 | $0 | $0 |
| 2021 | $13,153 | $278,900 | $0 | $0 |
| 2020 | $9,666 | $277,500 | $0 | $0 |
| 2019 | $8,973 | $264,000 | $264,000 | $0 |
| 2018 | $8,760 | $258,000 | $0 | $0 |
| 2017 | $8,482 | $262,200 | $0 | $0 |
| 2016 | $5,659 | $222,496 | $0 | $0 |
| 2015 | -- | $221,831 | $0 | $0 |
| 2014 | -- | $214,900 | $0 | $0 |
| 2013 | -- | $214,900 | $0 | $0 |
Property History
| Date | Event | Price | Change | Sq Ft Price |
|---|---|---|---|---|
| 06/13/2025 06/13/25 | For Sale | $770,000 | -- | $299 / Sq Ft |
Purchase History
| Date | Type | Sale Price | Title Company |
|---|---|---|---|
| Warranty Deed | $406,000 | None Available | |
| Interfamily Deed Transfer | -- | None Available | |
| Warranty Deed | $475,000 | -- | |
| Deed | $81,000 | -- |
Mortgage History
| Date | Status | Loan Amount | Loan Type |
|---|---|---|---|
| Open | $320,000 | New Conventional | |
| Closed | $385,700 | Purchase Money Mortgage | |
| Previous Owner | $69,000 | Unknown | |
| Previous Owner | $359,650 | Fannie Mae Freddie Mac |
About the Listing Agent
Amy's Other Listings
Source: Southwestern Michigan Association of REALTORS®
MLS Number: 25027668
APN: 08-27-415-015
- 4399 Sparrow St
- 4445 Oriole Ct
- 4264 Loon Ln
- 4257 Loon Ln
- 4290 Duck Dr Unit 18
- 4261 Loon Ln
- 4366 Chickadee Ct
- 4262 Duck Dr
- 4229 Loon Ln
- 4224 Duck Dr Unit 5
- 4236 Duck Dr
- 1066 Knight Rd
- 4964 Gullane Dr
- 601 Grosbeak Dr Unit 1
- 4870 Lytham Ln
- 4981 W Liberty Rd
- 998 Eagle Ave Unit 32
- 52 Myrtle Ave
- 3961 N Michael Rd
- 324 Redrock Ct Unit 35
- 4275 Eyrie Dr
- 4870 Lytham Ln
- 955 Eagle Ave Unit 29
- 998 Eagle Ave Unit 32
- 331 Scio Village Ct Unit 288
- 325 W Delhi Rd
- 251 Cloverleaf Ct
- 5643 Arbor Chase Dr
- 5535 Arbor Chase Dr Unit 30
- 5841 Lafayette Ln
- 5974 Versailles Ave E
- 767 Waterman St
- 545 Landings Blvd
- 1203 Joyce Ln
- 1100 Rabbit Run Cir
- 6301 Park Rd Unit Luxury in the Country
- 6301 Park Rd
- 926 W Summerfield Glen Cir Unit 102
- 1030 W Summerfield Glen Cir
- 1556 Chapleau Dr
