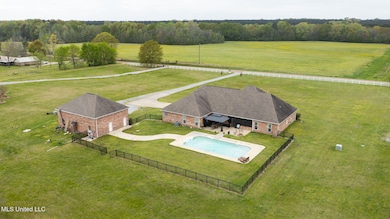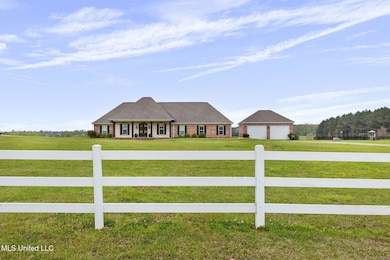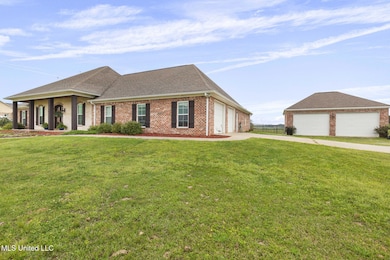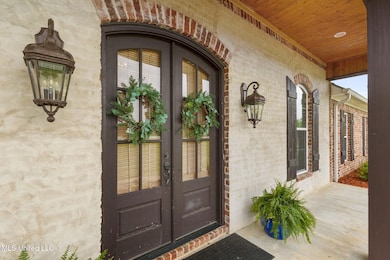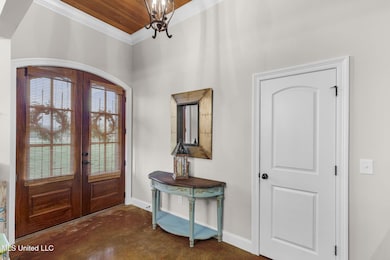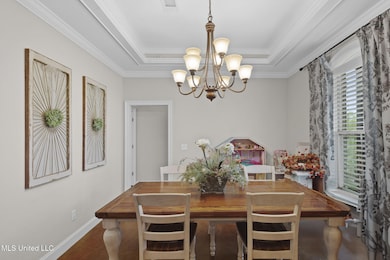712 Leesburg Rd Pelahatchie, MS 39145
Estimated payment $4,048/month
Highlights
- In Ground Pool
- Waterfront
- <<bathWSpaHydroMassageTubToken>>
- Second Garage
- Traditional Architecture
- High Ceiling
About This Home
A gorgeous mini-estate awaits you in Pelahatchie! This four bedroom, four full bath home has every little extra that you could dream of. Foyer, formal dining, large living room with fireplace (and a hidden compartment for your electronics!), breakfast area, dedicated office, flex room that could be a craft room/exercise room. The kitchen is a dream for entertaining and cooking. The large island is perfect for prepping and serving. There are double ovens, a wine cooler, custom cut granite, a pot filler and a large pantry. You'll love the view of the sunrises from the breakfast area or the screened porch. The master bedroom and bath feature a cozy fireplace, double oversized closets, double vanities, corner jetted tub and a cultured marble shower with two showerheads. French doors from the master lead out to the back patio. On the opposite side of the house are the other three bedrooms. One has its own ensuite bath while the other two bedrooms are serviced by a hall bath. But don't worry! Guests still have their own fourth bathroom off of the kitchen! The saltwater pool will be a hit in the hot summer months! The 30x40 shop has just as many fabulous features as the house! This one has been overbuilt with two commercial-grade sixteen foot doors, plumbed all around for air lines in the walls, great insulation, and a shop sink. No need to go inside to clean up. There's a full bathroom with a shower and a room that can be a mancave, office, or to display those hunting trophies if they aren't allowed in the house. The shop bathroom is also accessible by an extra wide walkway from the pool eliminating those wet footprints inside the house! All of this sits on three acres that offer gorgeous views of the sunrises and sunsets. A short drive to the interstate too.
Home Details
Home Type
- Single Family
Est. Annual Taxes
- $3,207
Year Built
- Built in 2013
Lot Details
- 3 Acre Lot
- Waterfront
- Back Yard Fenced
- Rectangular Lot
- Front Yard Sprinklers
- Few Trees
Parking
- 4 Car Garage
- Second Garage
- Side Facing Garage
- Gravel Driveway
Home Design
- Traditional Architecture
- Brick Exterior Construction
- Slab Foundation
- Architectural Shingle Roof
Interior Spaces
- 3,100 Sq Ft Home
- 1-Story Property
- Tray Ceiling
- High Ceiling
- Ceiling Fan
- Recessed Lighting
- Double Pane Windows
- Vinyl Clad Windows
- French Doors
- Entrance Foyer
- Breakfast Room
- Screened Porch
- Water Views
- Laundry Room
Kitchen
- Gas Cooktop
- Recirculated Exhaust Fan
- <<microwave>>
- Dishwasher
- Wine Cooler
- Kitchen Island
- Granite Countertops
- Pot Filler
Flooring
- Painted or Stained Flooring
- Concrete
Bedrooms and Bathrooms
- 4 Bedrooms
- Split Bedroom Floorplan
- Dual Closets
- Walk-In Closet
- 4 Full Bathrooms
- Double Vanity
- <<bathWSpaHydroMassageTubToken>>
- Multiple Shower Heads
- Separate Shower
Pool
- In Ground Pool
- Saltwater Pool
- Vinyl Pool
Outdoor Features
- Screened Patio
- Fire Pit
- Separate Outdoor Workshop
- Rain Gutters
Schools
- Pelahatchie Elementary And Middle School
- Pelahatchie High School
Utilities
- Central Air
- Heating System Uses Propane
- Underground Utilities
- Tankless Water Heater
Community Details
- No Home Owners Association
- Metes And Bounds Subdivision
Listing and Financial Details
- Assessor Parcel Number P10-000032-00040
Map
Home Values in the Area
Average Home Value in this Area
Tax History
| Year | Tax Paid | Tax Assessment Tax Assessment Total Assessment is a certain percentage of the fair market value that is determined by local assessors to be the total taxable value of land and additions on the property. | Land | Improvement |
|---|---|---|---|---|
| 2024 | $3,207 | $35,532 | $0 | $0 |
| 2023 | $2,950 | $32,931 | $0 | $0 |
| 2022 | $2,901 | $32,931 | $0 | $0 |
| 2021 | $2,877 | $32,681 | $0 | $0 |
| 2020 | $2,877 | $32,681 | $0 | $0 |
| 2019 | $2,561 | $28,614 | $0 | $0 |
| 2018 | $2,503 | $28,614 | $0 | $0 |
| 2017 | $2,257 | $26,098 | $0 | $0 |
| 2016 | $2,035 | $25,117 | $0 | $0 |
| 2015 | $2,035 | $25,117 | $0 | $0 |
| 2014 | $1,982 | $25,117 | $0 | $0 |
| 2013 | $20 | $2,250 | $0 | $0 |
Property History
| Date | Event | Price | Change | Sq Ft Price |
|---|---|---|---|---|
| 06/26/2025 06/26/25 | Price Changed | $684,600 | 0.0% | $221 / Sq Ft |
| 06/20/2025 06/20/25 | Price Changed | $684,700 | 0.0% | $221 / Sq Ft |
| 06/06/2025 06/06/25 | Price Changed | $684,800 | 0.0% | $221 / Sq Ft |
| 05/30/2025 05/30/25 | Price Changed | $684,900 | 0.0% | $221 / Sq Ft |
| 04/05/2025 04/05/25 | For Sale | $685,000 | -- | $221 / Sq Ft |
Purchase History
| Date | Type | Sale Price | Title Company |
|---|---|---|---|
| Warranty Deed | -- | -- |
Mortgage History
| Date | Status | Loan Amount | Loan Type |
|---|---|---|---|
| Open | $260,000 | No Value Available | |
| Closed | $260,000 | New Conventional | |
| Closed | $238,400 | Stand Alone Refi Refinance Of Original Loan |
Source: MLS United
MLS Number: 4109172
APN: P10-000032-00040
- 315 Kirby Ave
- 0 Lake Rd Unit 4099582
- 0 Lake Rd Unit 4099528
- 410 N Brooks St
- 0 Mississippi 43
- 797 Mississippi 43
- 206 Shields Ave
- 001 U S 80
- 0 Morton Rankin Rd Unit 4066353
- 0 Morton Rankin Rd Unit 4066336
- 0 Hwy 80 Unit 23882185
- 0 Morton-Rankin County Line Rd Unit 4102328
- 0 Wire Rd
- 1328 Highway 80
- 0 Mink Branch Rd
- 0 Barker Rd Unit 4087368
- 0 Barker Rd Unit 4087365
- 0 Barker Rd Unit 4049678
- 223 Gulde Rd
- 331 D Williams Rd
- 518 Kate Lofton Dr
- 423 Grant Fox Dr
- 313 Le Bourgeois Ln
- 185 Apple Blossom Dr
- 120 Shannon Rd
- 132 Meadowlane Dr
- 1000 Vineyard Dr
- 110 Carries Cove
- 623 Chambord Dr
- 104 Overby St
- 213 Grayson Place Unit Lot 7
- 410 Lake Forest Rd
- 1500 Chapelridge Way
- 1290 W Government St
- 1310 Ballast Way
- 506 Shenandoah Rd N
- 34 Pebble Hill Dr
- 329 N Grove Cir
- 57 Willowbrook Ln
- 183 Cumberland Rd Unit B

