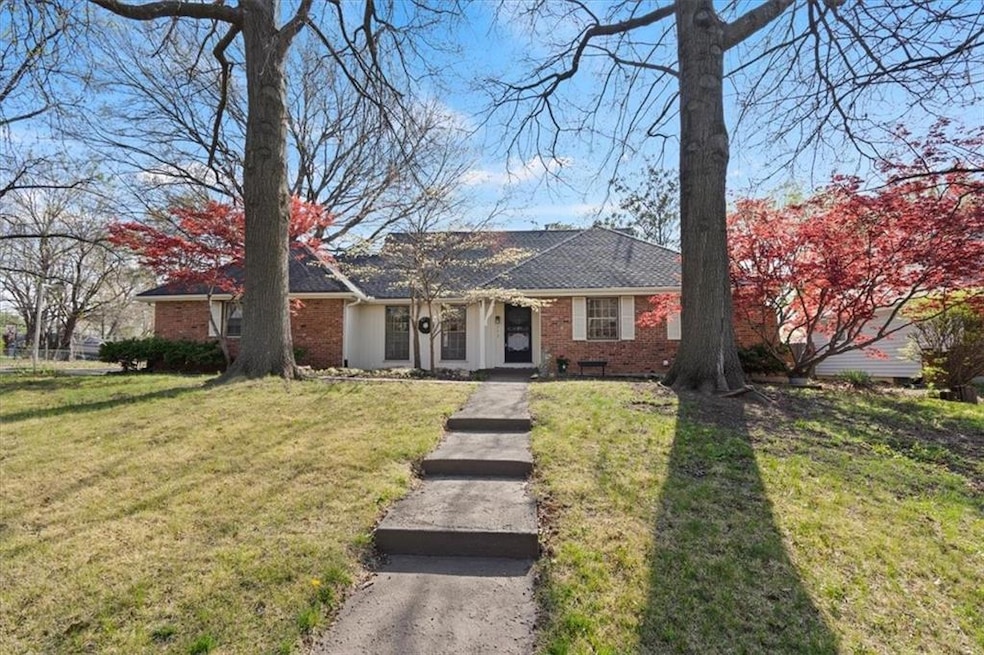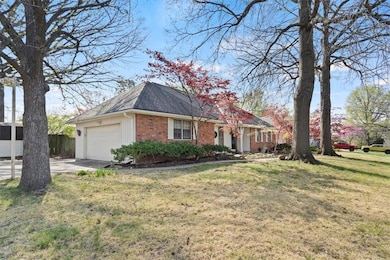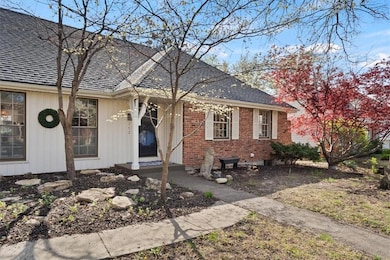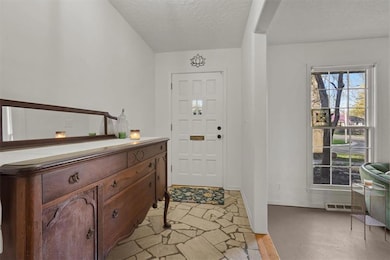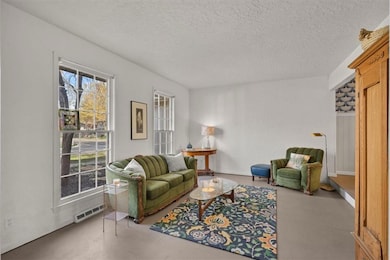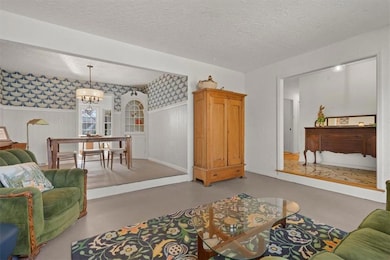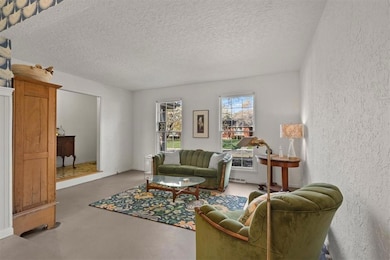
712 NW 10th St Blue Springs, MO 64015
Estimated payment $2,369/month
Highlights
- Family Room with Fireplace
- Traditional Architecture
- Main Floor Bedroom
- Paul Kinder Middle School Rated A
- Wood Flooring
- Attic
About This Home
***THE POOL IS OPEN AND READY FOR SUMMER***NEW ROOF & GUTTERS IN 2021***Get ready to fall in love with this spacious corner lot featuring a fantastic ranch floor plan. As soon as you step inside you'll feel right at home. The formal living room is a charming space with a step-down design, a lovely vaulted ceiling, and lots of natural light pouring in. In the cozy family room, you can relax on the beautiful hardwood floors, gather around the brick fireplace, and enjoy the warmth of exposed beams that create a welcoming atmosphere. The updated kitchen is a dream come true, with stunning quartz countertops, a stylish backsplash, and a double sink that overlooks your gorgeous backyard. Speaking of the backyard, get ready to unwind in your own little retreat! Enjoy the screened patio, take a dip in the in-ground sport pool, and admire the lush landscaping—all surrounded by a sturdy wood privacy fence for your peace and quiet. Back inside, the primary suite has been thoughtfully expanded, giving you two closets and built-in storage to keep everything organized. On your way to the second bedroom, you’ll notice one of the beautifully updated full bathrooms. Bedroom two is super versatile—perfect for guests, a home office, or whatever you need, with the second full bathroom right next door for convenience. Head upstairs for another lovely primary ensuite that features its own full bathroom, a generous walk-in closet, and even more space in the attic for storage. Downstairs is where the fun happens! This recreational space is perfect for entertaining family and friends during the holidays. The plumbing is already set up to add a wet bar, and there’s a handy cutout for a mini fridge—everything you need for hosting! Plus, don’t miss the oversized unfinished storage room. This home has been lovingly maintained and is ready for you to make it your own. Come on over and see it for yourself—you’re going to love it!
Listing Agent
Mikki Sander
Redfin Corporation Brokerage Phone: 480-748-9360 License #SP00237727 Listed on: 04/12/2025

Co-Listing Agent
Jo Chavez
Redfin Corporation Brokerage Phone: 480-748-9360 License #SP00239302
Home Details
Home Type
- Single Family
Est. Annual Taxes
- $3,590
Year Built
- Built in 1966
Lot Details
- 0.27 Acre Lot
- Privacy Fence
- Wood Fence
- Corner Lot
Parking
- 2 Car Attached Garage
- Side Facing Garage
Home Design
- Traditional Architecture
- Composition Roof
Interior Spaces
- 1.5-Story Property
- Ceiling Fan
- Family Room with Fireplace
- 2 Fireplaces
- Family Room Downstairs
- Formal Dining Room
- Recreation Room with Fireplace
- Finished Basement
- Basement Fills Entire Space Under The House
- Washer
- Attic
Kitchen
- Built-In Electric Oven
- Dishwasher
Flooring
- Wood
- Carpet
- Ceramic Tile
Bedrooms and Bathrooms
- 3 Bedrooms
- Main Floor Bedroom
- Walk-In Closet
- 3 Full Bathrooms
Additional Features
- Enclosed patio or porch
- Forced Air Heating and Cooling System
Community Details
- No Home Owners Association
- Melody Acres Extension Subdivision
Listing and Financial Details
- Assessor Parcel Number 35-640-11-01-00-0-00-000
- $0 special tax assessment
Map
Home Values in the Area
Average Home Value in this Area
Tax History
| Year | Tax Paid | Tax Assessment Tax Assessment Total Assessment is a certain percentage of the fair market value that is determined by local assessors to be the total taxable value of land and additions on the property. | Land | Improvement |
|---|---|---|---|---|
| 2024 | $3,590 | $44,004 | $6,196 | $37,808 |
| 2023 | $3,521 | $44,005 | $4,209 | $39,796 |
| 2022 | $3,681 | $40,660 | $4,551 | $36,109 |
| 2021 | $3,678 | $40,660 | $4,551 | $36,109 |
| 2020 | $3,151 | $35,435 | $4,551 | $30,884 |
| 2019 | $3,046 | $35,435 | $4,551 | $30,884 |
| 2018 | $2,755 | $30,840 | $3,961 | $26,879 |
| 2017 | $2,755 | $30,840 | $3,961 | $26,879 |
| 2016 | $2,520 | $28,291 | $2,736 | $25,555 |
| 2014 | $2,208 | $24,700 | $3,352 | $21,348 |
Property History
| Date | Event | Price | Change | Sq Ft Price |
|---|---|---|---|---|
| 04/12/2025 04/12/25 | For Sale | $390,000 | -- | $143 / Sq Ft |
Purchase History
| Date | Type | Sale Price | Title Company |
|---|---|---|---|
| Warranty Deed | -- | Commonwealth Land Title Insu | |
| Interfamily Deed Transfer | -- | -- | |
| Quit Claim Deed | -- | -- | |
| Interfamily Deed Transfer | -- | -- |
Mortgage History
| Date | Status | Loan Amount | Loan Type |
|---|---|---|---|
| Open | $90,000 | New Conventional | |
| Closed | $60,000 | Unknown | |
| Closed | $82,000 | Purchase Money Mortgage | |
| Previous Owner | $133,750 | Credit Line Revolving | |
| Previous Owner | $22,000 | Purchase Money Mortgage |
Similar Homes in Blue Springs, MO
Source: Heartland MLS
MLS Number: 2543035
APN: 35-640-11-01-00-0-00-000
- 811 NW Maynard St
- 1400 NW R D Mize Rd
- 804 NW Maynard St
- 1012 NW A St
- 805 NW Kabel St
- 1412 NW A St
- 811 NW B St
- 917 NW 13th St
- 805 NW 18th St
- 109 NW 16th St
- 152 SW 8th St
- 1305 NW Porter Dr
- 0 NW Jefferson St
- 802 SW Walnut St
- 1313 NW 12th St
- 307 NW Highland Ln
- 573 NW Valleybrook Rd Unit 4
- 206 SW 22nd St
- 0 SW 7th Terrace
- 114 NW 3rd St
- 1103 NW Porter Ct
- 101 NW Mock Ave
- 405 SW 11th St
- 1501 NW North Ridge Dr
- 405 SW 17th St
- 204 NE Cedar Ct
- 806 NE Sunnyside School Rd
- 509 NE Sunnyside School Rd
- 803 SW 18 St
- 601 NE 5th St
- 400 SW Oxford Dr
- 539 NE Summit Dr
- 2209 NW 12 St
- 1141 NW Arlington Place
- 3208 NW Canterbury Place
- 320 NE Golden Gate Ct
- 3022 SW Shadow Brook Dr
- 3026 SW Shadow Brook Dr
- 3009 SW 30th Ct
- 506 NW Roanoke Dr
