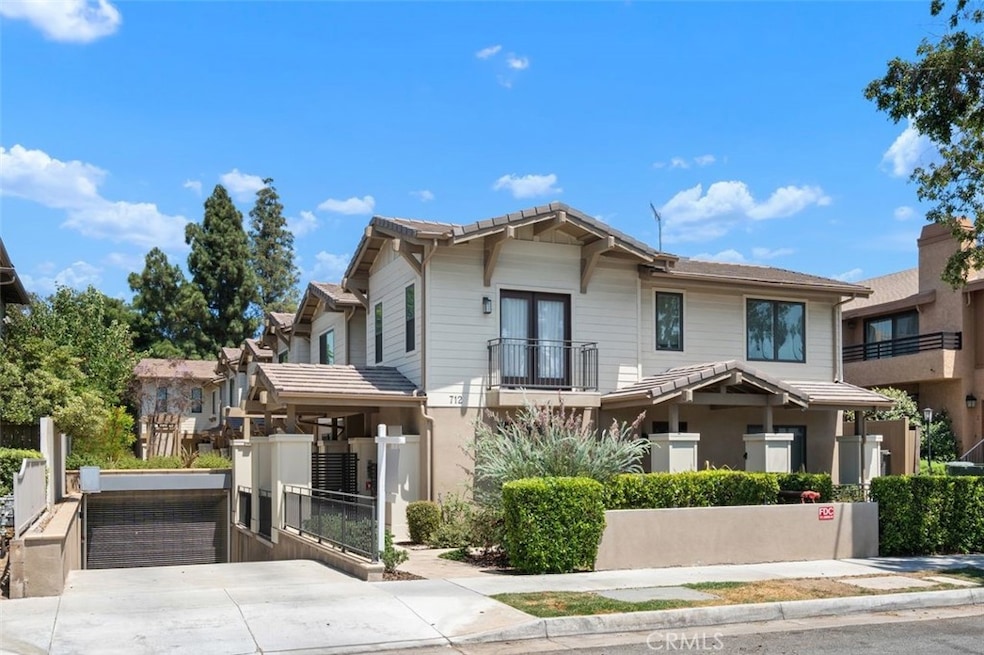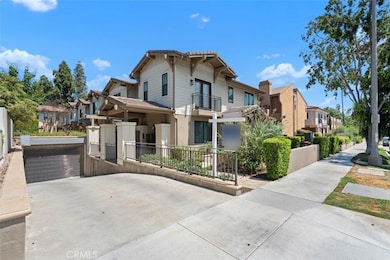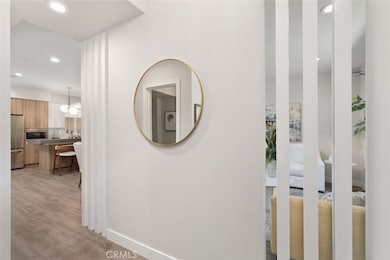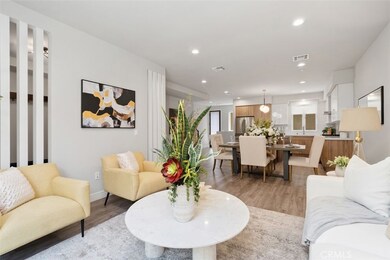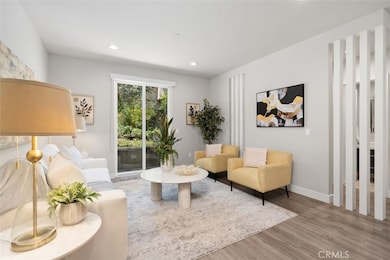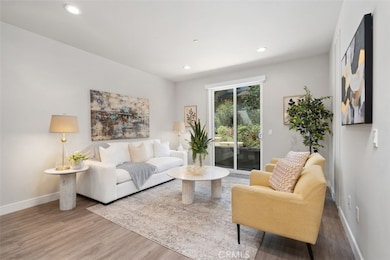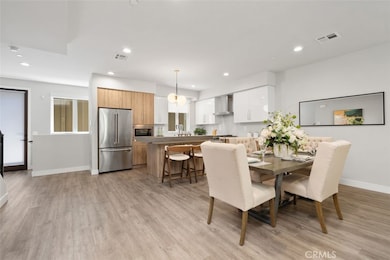
712 S Marengo Ave Unit 3 Pasadena, CA 91106
Playhouse Village NeighborhoodEstimated payment $7,837/month
Highlights
- Primary Bedroom Suite
- Automatic Gate
- Open Floorplan
- Blair High School Rated A-
- Gated Community
- 4-minute walk to Grant Park
About This Home
Welcome to 712 S Marengo Ave #3, a well-maintained in a terrific Pasadena location. Situated on a tree-lined street, this home is just minutes from the Metro Gold Line, Old Pasadena, Whole Foods, Trader Joe’s, the Paseo, and Arlington Garden.
This townhome offers 3 bedrooms and 2.5 bathrooms with a functional layout and stylish finishes. Downstairs features a spacious living room with laminate flooring and brand new custom shades, along with a convenient half bath. Just outside the living room is a private patio area ideal for relaxing or entertaining. The open-concept kitchen includes a large center island, quartz counters, soft-close drawers and cabinets, built-in microwave, utility sink, dishwasher, and a double-door refrigerator. Downstairs, there’s a large storage area and a private 2-car garage provides direct access to the unit. Upstairs, you'll find a stacked LG washer and dryer, a full bathroom with quartz counters and a soaking tub with shower, and two comfortable bedrooms—one with a walk-in closet. Plantation shutters and dual-pane windows throughout the home. The spacious primary suite offers an oversized closet, recessed lighting with elevated ceilings, and a full bathroom featuring dual sinks, a soaking tub, and a shower.
This Pasadena townhome is ideal for those seeking a central location with modern comforts and low-maintenance living.
Listing Agent
Coldwell Banker Realty Brokerage Phone: 626-664-1280 License #00987845 Listed on: 06/20/2025

Townhouse Details
Home Type
- Townhome
Est. Annual Taxes
- $13,046
Year Built
- Built in 2021 | Remodeled
Lot Details
- Two or More Common Walls
- Density is 6-10 Units/Acre
HOA Fees
- $355 Monthly HOA Fees
Parking
- 2 Car Direct Access Garage
- Parking Available
- Side by Side Parking
- Single Garage Door
- Shared Driveway
- Automatic Gate
- Community Parking Structure
Home Design
- Turnkey
Interior Spaces
- 1,520 Sq Ft Home
- 3-Story Property
- Open Floorplan
- Recessed Lighting
- Double Pane Windows
- Shutters
- Blinds
- Window Screens
- Entrance Foyer
- Living Room Balcony
- Combination Dining and Living Room
- Storage
- Laminate Flooring
- Neighborhood Views
- Pest Guard System
Kitchen
- Eat-In Kitchen
- Breakfast Bar
- Gas Oven
- Gas Range
- Range Hood
- Microwave
- Dishwasher
- Kitchen Island
- Quartz Countertops
- Pots and Pans Drawers
- Self-Closing Drawers and Cabinet Doors
- Utility Sink
- Disposal
Bedrooms and Bathrooms
- 3 Bedrooms | 2 Main Level Bedrooms
- All Upper Level Bedrooms
- Primary Bedroom Suite
- Upgraded Bathroom
- Granite Bathroom Countertops
- Soaking Tub
- Bathtub with Shower
- Walk-in Shower
- Exhaust Fan In Bathroom
Laundry
- Laundry Room
- Laundry on upper level
- Stacked Washer and Dryer
Outdoor Features
- Screened Patio
- Exterior Lighting
- Rain Gutters
- Front Porch
Location
- Suburban Location
Utilities
- Central Heating and Cooling System
- Vented Exhaust Fan
- Natural Gas Connected
- Tankless Water Heater
- Cable TV Available
Listing and Financial Details
- Tax Lot 1
- Tax Tract Number 74594
- Assessor Parcel Number 5720026050
- $334 per year additional tax assessments
Community Details
Overview
- 8 Units
- Cardinal Management Association, Phone Number (323) 949-2045
- Maintained Community
Recreation
- Park
- Bike Trail
Security
- Card or Code Access
- Gated Community
- Carbon Monoxide Detectors
- Fire and Smoke Detector
Map
Home Values in the Area
Average Home Value in this Area
Tax History
| Year | Tax Paid | Tax Assessment Tax Assessment Total Assessment is a certain percentage of the fair market value that is determined by local assessors to be the total taxable value of land and additions on the property. | Land | Improvement |
|---|---|---|---|---|
| 2024 | $13,046 | $1,165,205 | $753,457 | $411,748 |
| 2023 | $12,910 | $1,142,359 | $738,684 | $403,675 |
| 2022 | $12,356 | $1,119,960 | $724,200 | $395,760 |
| 2021 | -- | -- | -- | -- |
Property History
| Date | Event | Price | Change | Sq Ft Price |
|---|---|---|---|---|
| 06/20/2025 06/20/25 | For Sale | $1,158,000 | -- | $762 / Sq Ft |
Purchase History
| Date | Type | Sale Price | Title Company |
|---|---|---|---|
| Grant Deed | $1,098,000 | Stewart Title Of California In |
Mortgage History
| Date | Status | Loan Amount | Loan Type |
|---|---|---|---|
| Open | $878,400 | New Conventional |
Similar Homes in Pasadena, CA
Source: California Regional Multiple Listing Service (CRMLS)
MLS Number: AR25120175
APN: 5720-026-050
- 137 S Wilson Ave Unit 107
- 137 S Wilson Ave Unit 105
- 137 S Wilson Ave Unit 106
- 137 S Wilson Ave Unit 110
- 1115 Cordova St Unit 207
- 195 S Wilson Ave
- 999 Cordova St
- 1097 Blanche St Unit 316
- 222 S Catalina Ave Unit 8
- 1156 Steuben St
- 130 S Mentor Ave Unit 205
- 1127 E Del Mar Blvd Unit 235
- 1127 E Del Mar Blvd Unit 427
- 330 S Mentor Ave Unit 233
- 70 N Catalina Ave Unit 101
- 70 N Catalina Ave Unit 306
- 39 N Michigan Ave
- 73 1/2 N Catalina Ave
- 840 E Green St Unit 227
- 840 E Green St Unit 132
- 137 S Wilson Ave Unit 305
- 137 S Wilson Ave Unit 201
- 137 S Wilson Ave Unit 403
- 137 S Wilson Ave Unit 103
- 137 S Wilson Ave Unit 202
- 137 S Wilson Ave Unit 206
- 1115 Cordova St Unit 104
- 222 S Catalina Ave Unit 9
- 1127 E Del Mar Blvd Unit 236
- 1127 E Del Mar Blvd
- 1127 E Del Mar Blvd Unit 334
- 1127 E Del Mar Blvd Unit 229
- 1159 Steuben St
- 110 S Michigan Ave Unit 9
- 121 S Chester Ave Unit 12
- 339 S Catalina Ave Unit 217
- 170 S Chester Ave Unit 7
- 385 S Catalina Ave Unit FL3-ID1316
- 160 S Hudson Ave Unit 106
- 160 S Hudson Ave
