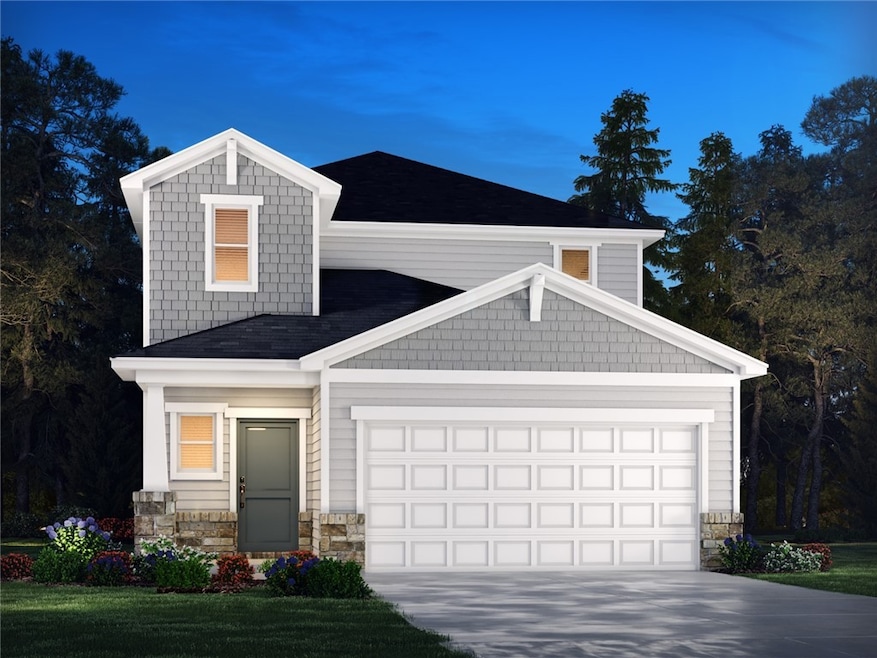
712 Whitebark Dr Pendleton, SC 29670
Estimated payment $2,263/month
Highlights
- Craftsman Architecture
- Main Floor Bedroom
- High Ceiling
- Pendleton High School Rated A-
- Loft
- Solid Surface Countertops
About This Home
Brand new, energy-efficient home available by May 2025! Unwind at the end of the day in the private first-floor primary suite, complete with dual sinks and an impressive walk-in closet. White cabinets with white granite countertops, EVP flooring, and carpet in our Elemental (2) Package. Village at White Pine is located just off I-85 and Hwy 76 in Anderson County. Explore shopping, restaurants, and entertainment in Anderson and Clemson. There is no shortage of activities for the outdoor lover. Spend the day hiking and boating at Lake Hartwell. Take advantage of academic, cultural, and social experiences at Clemson University and Anderson University. Village at White Pine offers the perfect blend of convenience and comfort. Each of our homes is built with innovative, energy-efficient features designed to help you enjoy more savings, better health, real comfort and peace of mind.
Home Details
Home Type
- Single Family
Year Built
- Built in 2025 | Under Construction
Lot Details
- 5,227 Sq Ft Lot
- Level Lot
HOA Fees
- $71 Monthly HOA Fees
Parking
- 2 Car Attached Garage
Home Design
- Craftsman Architecture
- Slab Foundation
- Vinyl Siding
Interior Spaces
- 2,018 Sq Ft Home
- 2-Story Property
- Smooth Ceilings
- High Ceiling
- Gas Log Fireplace
- Loft
- Pull Down Stairs to Attic
- Laundry Room
Kitchen
- Dishwasher
- Solid Surface Countertops
- Disposal
Flooring
- Carpet
- Ceramic Tile
- Vinyl
Bedrooms and Bathrooms
- 4 Bedrooms
- Main Floor Bedroom
- Bathroom on Main Level
Schools
- Mount Lebanon Elementary School
- Riverside Middl Middle School
- Pendleton High School
Utilities
- Cooling Available
- Forced Air Heating System
Additional Features
- Patio
- Outside City Limits
Listing and Financial Details
- Tax Lot 0103
- Assessor Parcel Number 932201103
Community Details
Overview
- Association fees include common areas, street lights
- Village At White Pine Subdivision
Amenities
- Common Area
Recreation
- Community Playground
Map
Home Values in the Area
Average Home Value in this Area
Property History
| Date | Event | Price | Change | Sq Ft Price |
|---|---|---|---|---|
| 05/13/2025 05/13/25 | Pending | -- | -- | -- |
| 05/09/2025 05/09/25 | For Sale | $339,900 | -- | $168 / Sq Ft |
Similar Homes in Pendleton, SC
Source: Western Upstate Multiple Listing Service
MLS Number: 20287441
- 406 Shortleaf Ln
- 404 Shortleaf Ln
- 713 Whitebark Dr
- 708 Whitebark Dr
- 706 Whitebark Dr
- 709 Whitebark Dr
- 402 Shortleaf Ln
- 401 Shortleaf Ln
- 400 Shortleaf Ln
- 711 Whitebark Dr
- 398 Shortleaf Ln
- 707 Whitebark Dr
- 403 Shortleaf Ln
- Paisley Plan at Village at White Pine
- Dallas Plan at Village at White Pine
- Roswell Plan at Village at White Pine
- Lennon Plan at Village at White Pine
- Sydney Plan at Village at White Pine


