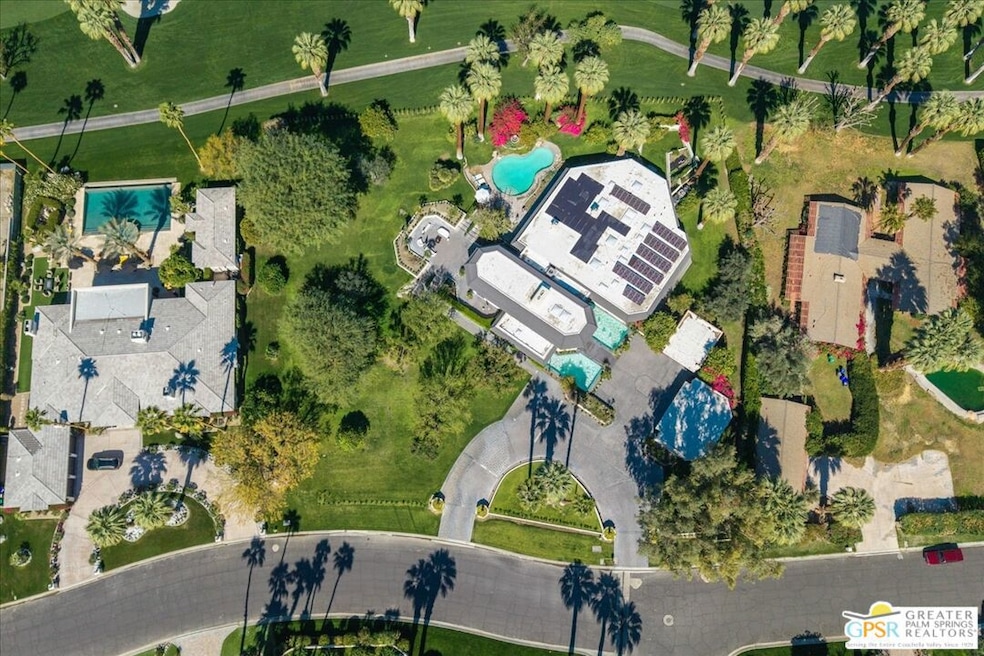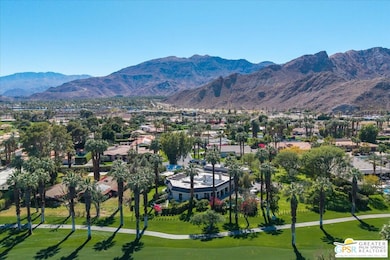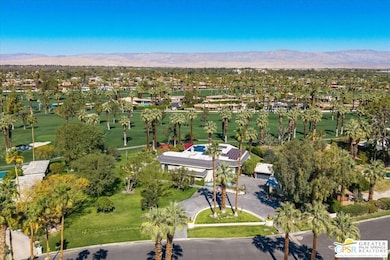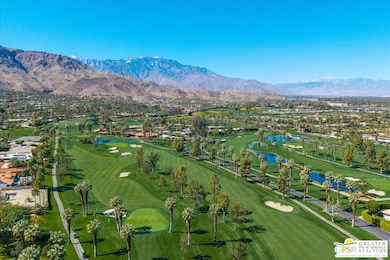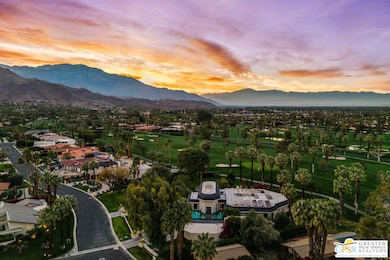
71280 N Thunderbird Terrace Rancho Mirage, CA 92270
Thunderbird NeighborhoodEstimated payment $20,791/month
Highlights
- Very Popular Property
- Art Studio
- In Ground Pool
- On Golf Course
- Gated with Attendant
- Gourmet Kitchen
About This Home
WHERE LEGACY MEETS LUXURY, AN ICONIC ESTATE ON THUNDERBIRD'S PREMIER GOLF FRONTAGE. Timeless Hollywood Regency estate on Thunderbird Country Club's 5th and 6th holes, 6,232 SF on 1.17 private acres, one of the largest golf course lots in prestigious Thunderbird Terrace. This architect-redesigned residence offers privacy, sophistication, and architectural pedigree in one of Rancho Mirage's most exclusive guard-gated communities. A circular motor court leads to grand vaulted interiors with exposed wood trusses, wide-plank oak floors, designer lighting, and a fireplace centerpiece. The formal living room opens to a breathtaking golf course and mountain views, with a full custom wet bar that includes a refrigerator, freezer, icemaker, dishwasher, and bespoke cabinetry, perfect for evening cocktails or upscale entertaining. The chef's kitchen is a culinary dream, equipped with top-tier appliances including a full-size freezer and refrigerator, convection oven, microwave, warming drawer, dual dishwashers, instant hot water, prep sink, and a generous walk-in pantry. French doors lead to a garden-view breakfast room and a generously sized formal dining room, ideal for intimate dinner parties or elegant fundraising receptions. The expansive primary suite includes two oversized walk-in closets plus 2 extra closets, a fireplace, and a spa-style bath with a soaking tub, steam shower with heated floors, and dual vanities. Three additional ensuite guest suites offer private outdoor access. A hidden office/study above the entrance/foyer, oversized powder room, and large laundry room add comfort and function. Outside you will find covered patios, a new pool heater, a separate pool bath with shower, and spectacular views of the Thunderbird golf course, San Jacinto, and San Gorgonio mountains. The estate's expansive grassy terrace offers the perfect backdrop for sunset cocktail gatherings, large-scale garden parties, or private events under the stars. Additional upgrades include 47 owned solar panels, two new HVAC systems, whole-house water filtration, and a 5-car garage. Potential to add a separate, luxurious casita, ideal for guests, extended family, or an executive office (subject to city/HOA approval and buyer's due diligence). Fee land, low HOA dues, and golf/social memberships are optional. Move-in ready luxury in a community favored by CEOs, world travelers, and legacy buyers. This is Thunderbird living at its finest.
Listing Agent
Keller Williams Luxury Homes License #01413476 Listed on: 06/18/2025

Home Details
Home Type
- Single Family
Est. Annual Taxes
- $30,670
Year Built
- Built in 1984 | Remodeled
Lot Details
- 1.17 Acre Lot
- Property fronts a private road
- On Golf Course
- West Facing Home
- Gated Home
- Landscaped
- Irregular Lot
- Sprinkler System
- Lawn
- Back and Front Yard
HOA Fees
- $722 Monthly HOA Fees
Parking
- 5 Car Garage
- 5 Open Parking Spaces
- Side by Side Parking
- Garage Door Opener
- Circular Driveway
- Guest Parking
- Golf Cart Garage
Property Views
- Golf Course
- Woods
- Mountain
- Pool
Interior Spaces
- 6,232 Sq Ft Home
- 1-Story Property
- Wet Bar
- Bar
- Crown Molding
- Beamed Ceilings
- Cathedral Ceiling
- Ceiling Fan
- Recessed Lighting
- Double Door Entry
- French Doors
- Sliding Doors
- Family Room with Fireplace
- 5 Fireplaces
- Great Room with Fireplace
- Living Room
- Formal Dining Room
- Home Office
- Library
- Loft
- Bonus Room
- Art Studio
Kitchen
- Gourmet Kitchen
- Breakfast Area or Nook
- Open to Family Room
- Walk-In Pantry
- Oven
- Electric Cooktop
- Warming Drawer
- Microwave
- Dishwasher
- Kitchen Island
- Stone Countertops
Flooring
- Wood
- Carpet
- Marble
- Tile
Bedrooms and Bathrooms
- 4 Bedrooms
- Walk-In Closet
- Dressing Area
- Remodeled Bathroom
- Powder Room
- Double Vanity
- Bidet
- Bathtub with Shower
- Double Shower
- Steam Shower
- Linen Closet In Bathroom
Laundry
- Laundry Room
- Dryer
- Washer
Home Security
- Carbon Monoxide Detectors
- Fire and Smoke Detector
Outdoor Features
- In Ground Pool
- Covered patio or porch
Utilities
- Forced Air Zoned Heating and Cooling System
- Underground Utilities
- Property is located within a water district
Listing and Financial Details
- Assessor Parcel Number 684-081-013
Community Details
Overview
- Greenbelt
Amenities
- Clubhouse
Recreation
- Golf Course Community
- Park
Security
- Gated with Attendant
- Card or Code Access
Map
Home Values in the Area
Average Home Value in this Area
Tax History
| Year | Tax Paid | Tax Assessment Tax Assessment Total Assessment is a certain percentage of the fair market value that is determined by local assessors to be the total taxable value of land and additions on the property. | Land | Improvement |
|---|---|---|---|---|
| 2023 | $30,670 | $2,337,582 | $623,650 | $1,713,932 |
| 2022 | $30,205 | $2,291,748 | $611,422 | $1,680,326 |
| 2021 | $29,561 | $2,246,813 | $599,434 | $1,647,379 |
| 2020 | $27,997 | $2,223,776 | $593,288 | $1,630,488 |
| 2019 | $27,507 | $2,180,173 | $581,655 | $1,598,518 |
| 2018 | $26,984 | $2,137,425 | $570,250 | $1,567,175 |
| 2017 | $26,583 | $2,095,516 | $559,069 | $1,536,447 |
| 2016 | $25,792 | $2,054,428 | $548,107 | $1,506,321 |
| 2015 | $24,847 | $2,023,571 | $539,875 | $1,483,696 |
| 2014 | $24,648 | $1,983,934 | $529,300 | $1,454,634 |
Property History
| Date | Event | Price | Change | Sq Ft Price |
|---|---|---|---|---|
| 06/18/2025 06/18/25 | For Sale | $3,299,999 | +65.0% | $530 / Sq Ft |
| 05/08/2023 05/08/23 | Sold | $2,000,000 | +5.3% | $321 / Sq Ft |
| 05/08/2023 05/08/23 | Pending | -- | -- | -- |
| 04/14/2023 04/14/23 | Price Changed | $1,900,000 | -15.6% | $305 / Sq Ft |
| 03/11/2023 03/11/23 | Price Changed | $2,250,000 | -9.8% | $361 / Sq Ft |
| 02/24/2023 02/24/23 | For Sale | $2,495,000 | -- | $400 / Sq Ft |
Purchase History
| Date | Type | Sale Price | Title Company |
|---|---|---|---|
| Deed | -- | Chicago Title | |
| Grant Deed | $2,000,000 | Chicago Title | |
| Interfamily Deed Transfer | -- | None Available | |
| Interfamily Deed Transfer | -- | Fidelity National Title Ins |
About the Listing Agent

At THE LEONARDO GROUP, we’re not just real estate advisors; we're architects of wealth with a client roster that’s as diverse as it is impressive. Over two decades, we’ve built relationships with visionaries from tech giants like Google and Facebook, entertainment leaders like Disney and Netflix, and financial powerhouses such as JPMorgan and Merrill Lynch. Our network extends to the dynamic worlds of travel with United Airlines, the innovative realms of sports and fashion with Nike, and the
Leonardo's Other Listings
Source: The MLS
MLS Number: 25547343PS
APN: 684-081-013
- 98 La Cerra Dr
- 42 La Cerra Dr
- 71183 Country Club Dr
- 34 La Cerra Dr
- 5 Mount Holyoke
- 23 Haig Dr
- 122 La Cerra Dr
- 1 Valencia Dr
- 43 Sunrise Dr
- 10 Palma Dr
- 47 Sunrise Dr
- 42 Fincher Way
- 70796 Fairway Dr
- 70801 Fairway Dr
- 17 La Cerra Cir
- 12 La Cerra Cir
- 1 Radcliff Ct
- 51 Sunrise Dr
- 8 La Ronda Dr
- 75 Majorca Dr
