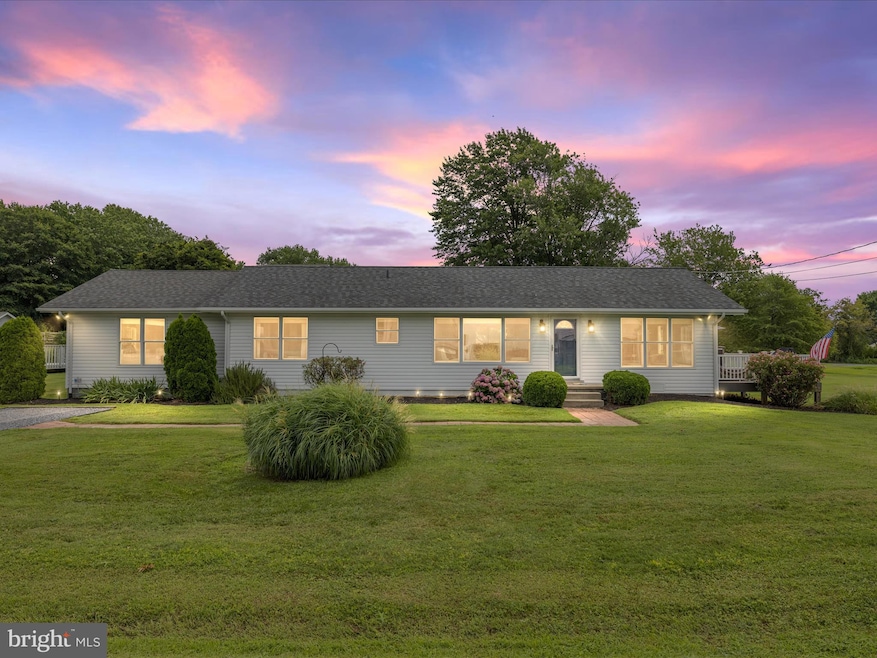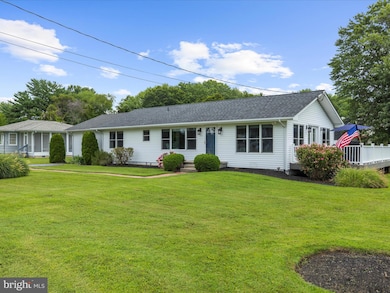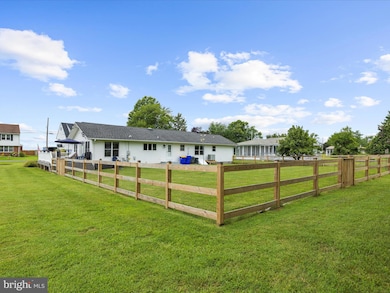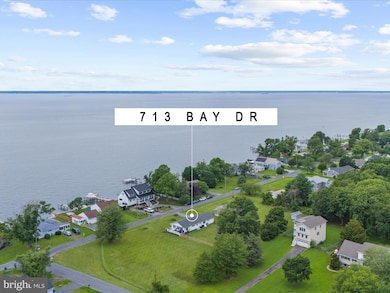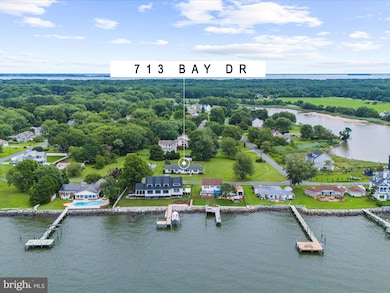
713 Bay Dr Stevensville, MD 21666
Romancoke NeighborhoodEstimated payment $3,430/month
Highlights
- Water Oriented
- Bay View
- Open Floorplan
- Matapeake Elementary School Rated A-
- 0.91 Acre Lot
- Deck
About This Home
Welcome home to 713 Bay Drive! Enjoy stunning water views of Chesapeake Bay and Tolson Creek from this fully renovated 3 bedroom ranch-style home and live every day like you are on vacation. Situated on an expansive corner lot of approximately 0.91 acres, this 1700+ square foot residence provides the perfect coastal home or getaway. Step inside to discover a beautifully renovated interior featuring three spacious bedrooms and two modern bathrooms. The open-concept living area seamlessly connects to a gourmet kitchen equipped with sleek stainless steel appliances, perfect for culinary enthusiasts. The entire home showcases stunning new LVP flooring and lighting fixtures, creating a breezy, low-maintenance, move-in ready home. Relax and unwind on the expansive deck, perfect for outdoor entertaining while relishing the serene water views. The exterior boasts a new fence, providing a place for children and pets to play. The community beach and parkette are steps away with additional community amenities including kayak/canoe storage, playground, hall rental and family events all year round. Experience the beauty and tranquility of Chesapeake Bay from your very own slice of paradise. Don't miss this opportunity to make this extraordinary property your new home.
Home Details
Home Type
- Single Family
Est. Annual Taxes
- $3,272
Year Built
- Built in 1970
Lot Details
- 0.91 Acre Lot
- Back Yard Fenced
- Corner Lot
- Property is in excellent condition
- Property is zoned NC-20
HOA Fees
- HOA YN
Home Design
- Rambler Architecture
- Architectural Shingle Roof
- Vinyl Siding
Interior Spaces
- 1,784 Sq Ft Home
- Property has 1 Level
- Open Floorplan
- Luxury Vinyl Plank Tile Flooring
- Bay Views
- Crawl Space
Bedrooms and Bathrooms
- 3 Main Level Bedrooms
- 2 Full Bathrooms
Parking
- 6 Parking Spaces
- Stone Driveway
Outdoor Features
- Water Oriented
- Property near a bay
- Deck
- Shed
Location
- Flood Risk
Utilities
- Central Air
- Heat Pump System
- Well
- Electric Water Heater
Community Details
- Condo Association YN: No
- Association fees include road maintenance
- $3 Other Monthly Fees
- Kent Island Estates Road Construction & Maintenanc HOA
- Kent Island Estates Subdivision
Listing and Financial Details
- Tax Lot 9A
- Assessor Parcel Number 1804061322
- $300 Front Foot Fee per quarter
Map
Home Values in the Area
Average Home Value in this Area
Tax History
| Year | Tax Paid | Tax Assessment Tax Assessment Total Assessment is a certain percentage of the fair market value that is determined by local assessors to be the total taxable value of land and additions on the property. | Land | Improvement |
|---|---|---|---|---|
| 2024 | $3,272 | $347,367 | $0 | $0 |
| 2023 | $3,006 | $319,100 | $175,900 | $143,200 |
| 2022 | $2,949 | $315,606 | $0 | $0 |
| 2021 | $2,684 | $299,233 | $0 | $0 |
| 2020 | $2,684 | $290,200 | $153,700 | $136,500 |
| 2019 | $2,570 | $286,700 | $0 | $0 |
| 2018 | $2,462 | $283,200 | $0 | $0 |
| 2017 | $2,348 | $279,700 | $0 | $0 |
| 2016 | -- | $253,967 | $0 | $0 |
| 2015 | $1,897 | $228,233 | $0 | $0 |
| 2014 | $1,897 | $202,500 | $0 | $0 |
Property History
| Date | Event | Price | Change | Sq Ft Price |
|---|---|---|---|---|
| 07/11/2025 07/11/25 | For Sale | $569,900 | 0.0% | $319 / Sq Ft |
| 07/08/2025 07/08/25 | Price Changed | $569,900 | +5.5% | $319 / Sq Ft |
| 11/15/2023 11/15/23 | Sold | $540,000 | +1.5% | $303 / Sq Ft |
| 10/09/2023 10/09/23 | For Sale | $531,900 | -- | $298 / Sq Ft |
Purchase History
| Date | Type | Sale Price | Title Company |
|---|---|---|---|
| Deed | $380,000 | -- | |
| Deed | $380,000 | -- |
Mortgage History
| Date | Status | Loan Amount | Loan Type |
|---|---|---|---|
| Open | $286,450 | New Conventional | |
| Closed | $57,000 | Purchase Money Mortgage | |
| Closed | $304,000 | Purchase Money Mortgage | |
| Closed | $304,000 | Purchase Money Mortgage |
Similar Homes in Stevensville, MD
Source: Bright MLS
MLS Number: MDQA2013952
APN: 04-061322
- 101 Beachside Dr
- 118 N Lake Dr
- 114 N Lake Dr
- 119 N Lake Dr
- 201 Beachside Dr
- 208 Tower Dr
- 100 Saint Marys Rd
- 0 Worcester Rd
- Lot 1 - E/Kent Point Romancoke
- 314 Beachside Dr
- 0 Touhey Dr Unit MDQA2012052
- 8905 Romancoke Rd
- 206 Congressional Dr
- 542 Talbot Rd
- 128 Talbot Rd
- 323 Queen Anne Club Dr
- 158 Ackerman Dr
- 412 Five Farms Dr
- 203 Dorchester Rd
- 401 Kent Way
- 101 Beachside Dr
- 3563 Narragansett Ave
- 3730 Thomas Point Rd
- 1330 Washington Dr
- 13 Mariners Way
- 17 Mariners Way Unit 4
- 353 Allison Jane Dr Unit G-13
- 1505 Marion Quimby Dr
- 214 Pier 1 Rd
- 3140 Anchorage Dr
- 1540 Postal Rd Unit 108
- 1140 Lake Heron Dr
- 1 Eaglewood Rd
- 4738 Washington Ave
- 931 Edgewood Rd
- 7044 Harbour Village Ct Unit 102
- 2201 Main St Unit 105
- 15 Silverwood Cir Unit 4
- 107 Dundee Ave Unit 102
- 23 Mooring Point Ct
