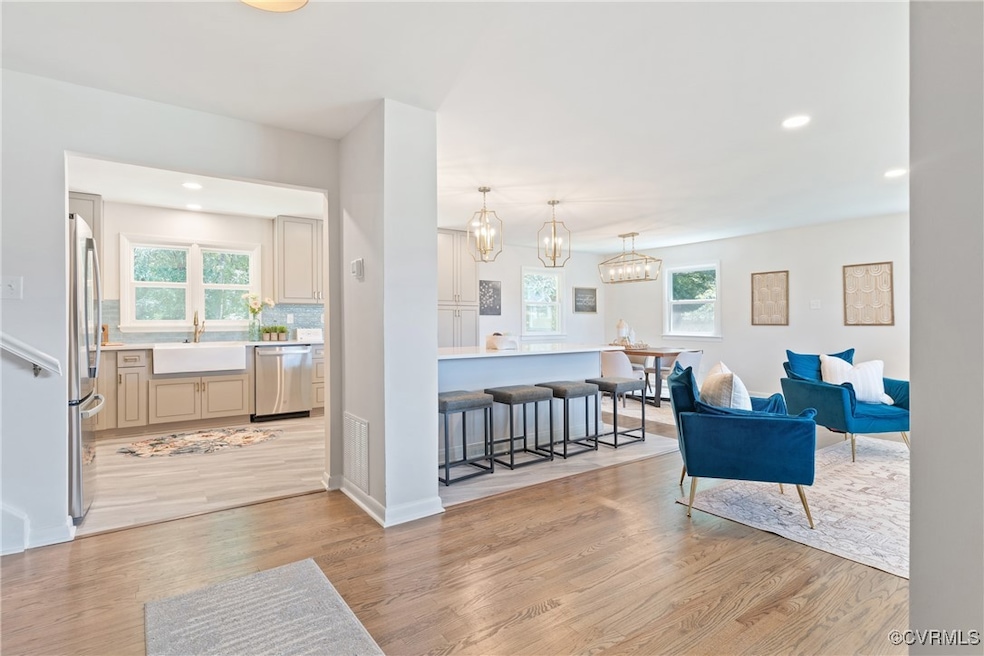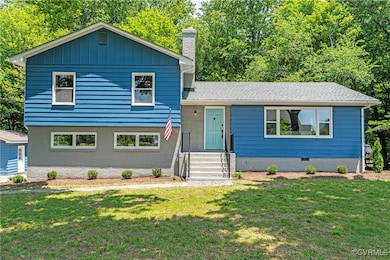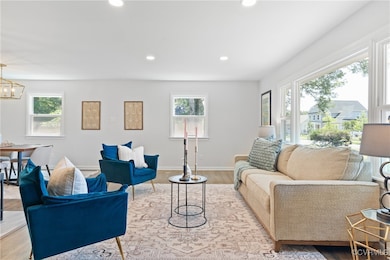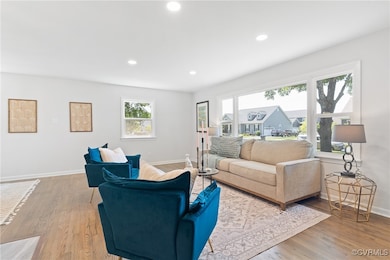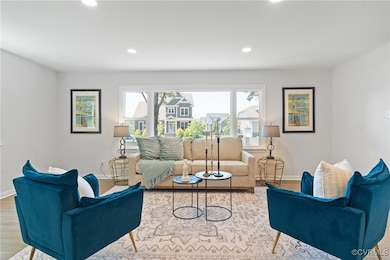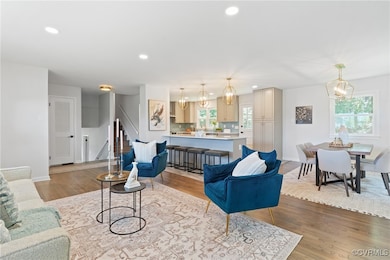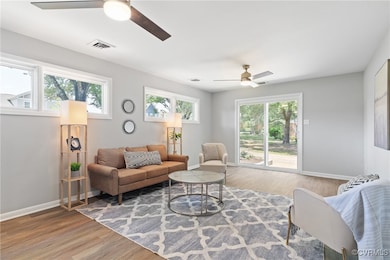
713 Chapman St Ashland, VA 23005
Estimated payment $2,889/month
Highlights
- Wood Flooring
- 1 Fireplace
- Double Vanity
- Liberty Middle School Rated A-
- Granite Countertops
- Shed
About This Home
Welcome to 713 Chapman Street – where modern updates meet timeless charm. This beautifully renovated tri-level home is move-in ready and perfectly located in the heart of Ashland. Step inside and feel right at home. The stunning kitchen features stainless steel appliances, sleek quartz countertops, and ample space for cooking, hosting, and gathering with friends and family. Upstairs, you’ll find the spacious primary bedroom along with two additional bedrooms, offering a comfortable layout for everyday living. The fourth bedroom is located in the lower level, ideal for a guest room, home office, or flex space to suit your needs. Step outside to a generously sized backyard – perfect for relaxing evenings, weekend barbecues, or games of cornhole. There’s plenty of space for a swingset, garden, or outdoor entertaining.
Don’t miss the opportunity to own this turn-key gem.
Home Details
Home Type
- Single Family
Est. Annual Taxes
- $2,827
Year Built
- Built in 1961
Lot Details
- 0.68 Acre Lot
- Zoning described as RR1
Parking
- Off-Street Parking
Home Design
- Frame Construction
- Composition Roof
- Aluminum Siding
Interior Spaces
- 2,122 Sq Ft Home
- 1-Story Property
- Ceiling Fan
- 1 Fireplace
- Dining Area
- Basement Fills Entire Space Under The House
- Washer and Dryer Hookup
Kitchen
- Induction Cooktop
- Microwave
- Ice Maker
- Dishwasher
- Granite Countertops
- Disposal
Flooring
- Wood
- Tile
Bedrooms and Bathrooms
- 4 Bedrooms
- En-Suite Primary Bedroom
- 3 Full Bathrooms
- Double Vanity
Outdoor Features
- Shed
- Stoop
Schools
- Ashland Elementary School
- Liberty Middle School
- Patrick Henry High School
Utilities
- Central Air
- Heat Pump System
- Well
- Water Heater
- Septic Tank
Community Details
- Lakeview Homes Subdivision
Listing and Financial Details
- Tax Lot 3
- Assessor Parcel Number 7870-46-3233
Map
Home Values in the Area
Average Home Value in this Area
Tax History
| Year | Tax Paid | Tax Assessment Tax Assessment Total Assessment is a certain percentage of the fair market value that is determined by local assessors to be the total taxable value of land and additions on the property. | Land | Improvement |
|---|---|---|---|---|
| 2025 | $2,706 | $334,100 | $101,800 | $232,300 |
| 2024 | $2,827 | $349,000 | $101,800 | $247,200 |
| 2023 | $2,384 | $309,600 | $91,800 | $217,800 |
| 2022 | $2,248 | $277,500 | $81,800 | $195,700 |
| 2021 | $2,111 | $260,600 | $81,800 | $178,800 |
| 2020 | $1,939 | $239,400 | $81,800 | $157,600 |
| 2019 | $1,661 | $205,000 | $66,800 | $138,200 |
| 2018 | $1,661 | $205,000 | $66,800 | $138,200 |
| 2017 | $1,408 | $173,800 | $57,000 | $116,800 |
| 2016 | $1,408 | $173,800 | $57,000 | $116,800 |
| 2015 | $1,408 | $173,800 | $57,000 | $116,800 |
| 2014 | $1,408 | $173,800 | $57,000 | $116,800 |
Property History
| Date | Event | Price | Change | Sq Ft Price |
|---|---|---|---|---|
| 06/18/2025 06/18/25 | Price Changed | $499,950 | -4.8% | $236 / Sq Ft |
| 06/03/2025 06/03/25 | For Sale | $524,950 | -- | $247 / Sq Ft |
Purchase History
| Date | Type | Sale Price | Title Company |
|---|---|---|---|
| Bargain Sale Deed | $260,000 | Old Republic Title | |
| Bargain Sale Deed | $260,000 | Old Republic Title |
Mortgage History
| Date | Status | Loan Amount | Loan Type |
|---|---|---|---|
| Open | $319,000 | Construction | |
| Closed | $319,000 | Construction |
Similar Homes in Ashland, VA
Source: Central Virginia Regional MLS
MLS Number: 2515033
APN: 7870-46-3233
- 720 Chapman St
- 229 Lauradell Rd
- 703 W Vaughan Rd
- 118 Lauradell Rd
- 221 Amburn Ln
- 109 Axton Ln
- 508 Chapman St
- 122 Steyland St
- 124 Steyland St
- 254 Amburn Ln
- 113 Steyland St
- 443 Haley Ct
- 246 Amburn Ln
- 0 Wesley St Unit 2431424
- 414 John St
- 505 N James St
- 11163 Independence Rd
- 14106 Falcon Crest Ct
- 0 E Patrick St
- 10520 Orchard Blossom Dr
- 205-209 Duncan St
- 204 Kings Arms Ct
- 305 Arlington St
- 6 Courtside Ln
- 15352 Binns Rd
- 10267 Lakeridge Square Ct
- 3230 Friars Walk Ln Unit 3230
- 9440 Pleasant Point Way
- 3100 Stone Arbor Ln
- 10449 Atlee Station Rd
- 413 Siena Ln
- 4004 Carrie Mill Crossing
- 10740 Morgan Mill Rd
- 10600 Livy Ln
- 1542 Patriot Cir
- 1701 Daly Ct
- 10741 Mountain Ash Dr
- 1200 Virginia Center
- 2545 Mountain Ash Cir
- 5631 Olde Hartley Way
