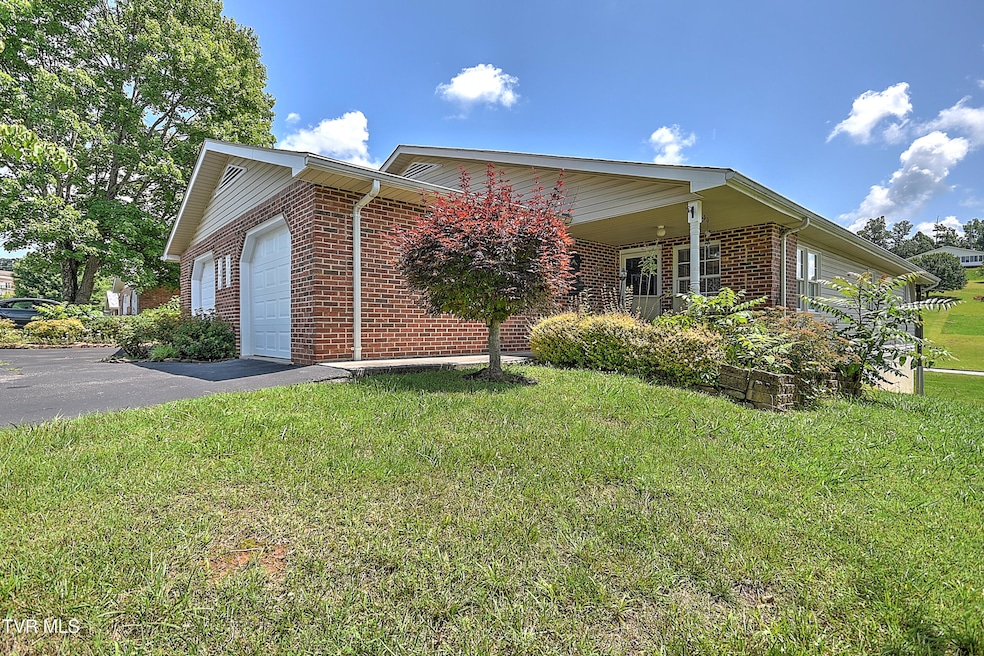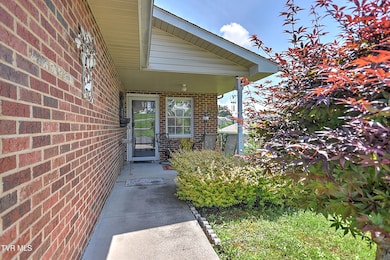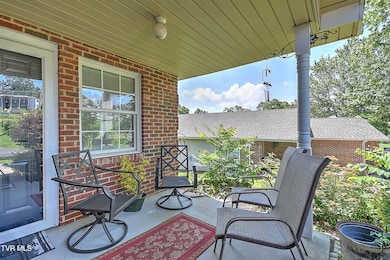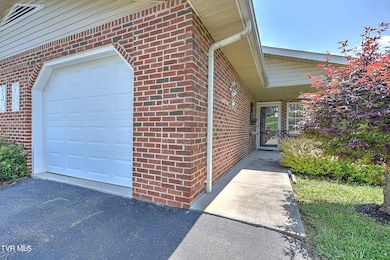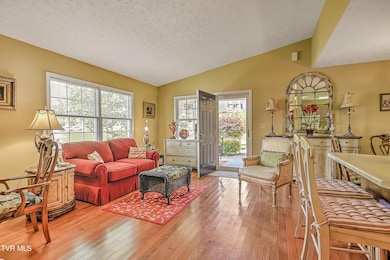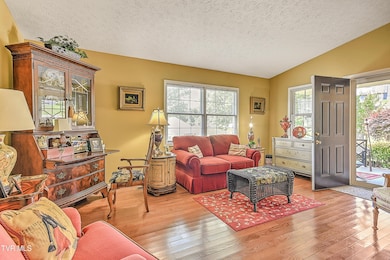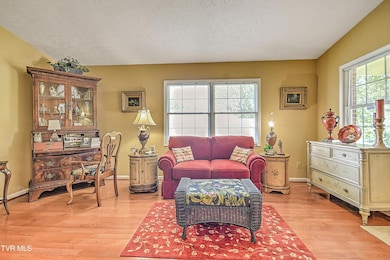
713 Teasel Dr Kingsport, TN 37660
Estimated payment $1,562/month
Highlights
- Wood Flooring
- Covered patio or porch
- Walk-In Closet
- Ross N. Robinson Middle School Rated A
- Double Pane Windows
- Cooling Available
About This Home
Looking for low-maintenance living with room to spread out? This 3-bedroom, 2-bath condo checks all the boxes! It's a duplex-style home, so you get the comfort of your own space with the ease of condo living. Step inside and you'll love the open layout — the dining room, living room, and kitchen all flow together, making it perfect for everything from weeknight dinners to weekend get-togethers. The bedrooms are all a great size, and two of them even come with walk-in closets, so there's no shortage of storage. Enjoy the outdoors from your front porch, or wind down on the covered back porch. There's also a 1-car garage for added convenience and a very tall crawl space. Located just minutes from hospitals, shopping, restaurants, and everything else you need — this one's got location and charm.
Property Details
Home Type
- Condominium
Year Built
- Built in 1996
HOA Fees
- $150 Monthly HOA Fees
Parking
- 1 Car Garage
- Garage Door Opener
Home Design
- Block Foundation
- Asphalt Roof
- Vinyl Siding
Interior Spaces
- 1,356 Sq Ft Home
- 1-Story Property
- Double Pane Windows
- Combination Kitchen and Dining Room
Kitchen
- Range
- Microwave
- Dishwasher
- Kitchen Island
- Laminate Countertops
Flooring
- Wood
- Carpet
- Vinyl
Bedrooms and Bathrooms
- 3 Bedrooms
- Walk-In Closet
- 2 Full Bathrooms
Laundry
- Dryer
- Washer
Basement
- Walk-Out Basement
- Crawl Space
Home Security
Schools
- Jackson Elementary School
- Sevier Middle School
- Dobyns Bennett High School
Utilities
- Cooling Available
- Heat Pump System
- Cable TV Available
Additional Features
- Covered patio or porch
- Property is in good condition
Listing and Financial Details
- Assessor Parcel Number 046a D 032.10
- Seller Considering Concessions
Community Details
Overview
- Cobblestone Condos
- Cobblestone Subdivision
Security
- Storm Doors
- Fire and Smoke Detector
Map
Home Values in the Area
Average Home Value in this Area
Tax History
| Year | Tax Paid | Tax Assessment Tax Assessment Total Assessment is a certain percentage of the fair market value that is determined by local assessors to be the total taxable value of land and additions on the property. | Land | Improvement |
|---|---|---|---|---|
| 2024 | -- | $30,600 | $5,250 | $25,350 |
| 2023 | $1,347 | $30,600 | $5,250 | $25,350 |
| 2022 | $1,347 | $30,600 | $5,250 | $25,350 |
| 2021 | $1,311 | $30,600 | $5,250 | $25,350 |
| 2020 | $695 | $30,600 | $5,250 | $25,350 |
| 2019 | $1,253 | $27,050 | $3,425 | $23,625 |
| 2018 | $1,224 | $27,050 | $3,425 | $23,625 |
| 2017 | $1,224 | $27,050 | $3,425 | $23,625 |
| 2014 | $1,179 | $26,945 | $0 | $0 |
Property History
| Date | Event | Price | Change | Sq Ft Price |
|---|---|---|---|---|
| 06/23/2025 06/23/25 | For Sale | $245,000 | -- | $181 / Sq Ft |
Purchase History
| Date | Type | Sale Price | Title Company |
|---|---|---|---|
| Deed | $123,000 | -- |
Mortgage History
| Date | Status | Loan Amount | Loan Type |
|---|---|---|---|
| Open | $192,000 | FHA | |
| Closed | $192,000 | Commercial |
Similar Homes in Kingsport, TN
Source: Tennessee/Virginia Regional MLS
MLS Number: 9982098
APN: 082046A D 03210C007
- 723 Teasel Dr
- 929 Cornerstone Ct
- 00 Bays View Rd
- 241 Stone Edge Cir
- 237 Stone Edge Cir
- Tbd Shipp Springs Rd
- 629 Jackson St
- 645 Jackson St
- 533 Sequoyah Dr
- 222 Emmett St
- 525 Scott County Rd
- 153 Rosefield Dr
- 811 Fain Ave
- 813 Fain Ave Unit 6
- 518 W Sullivan St
- 322 Sequoyah Dr
- 1075 Oak Drive Cir
- 908 Spring Valley Dr
- 844 Mimosa Dr
- 1011 Kinsler Ave
- 567 Lovedale Dr Unit 567
- 455 W Sullivan St
- 142 E Park Dr Unit A
- 1316 Clark Point Rd
- 1531 Woodland Ave Unit 3
- 818 Oak St
- 525 Peach Orchard Dr
- 650 N Wilcox Dr
- 2630 Forest View Rd Unit 1
- 514 Afton St
- 444 Eastley Ct
- 1920 Bowater Dr
- 1561 Redwood Dr
- 3440 Frylee Ct
- 805 Indian Trail Dr
- 1825 Kenwood Rd
- 2728 E Center St Unit C
- 2601 N John B Dennis Hwy
- 2416 E Stone Dr
- 1504 Quartz Place
