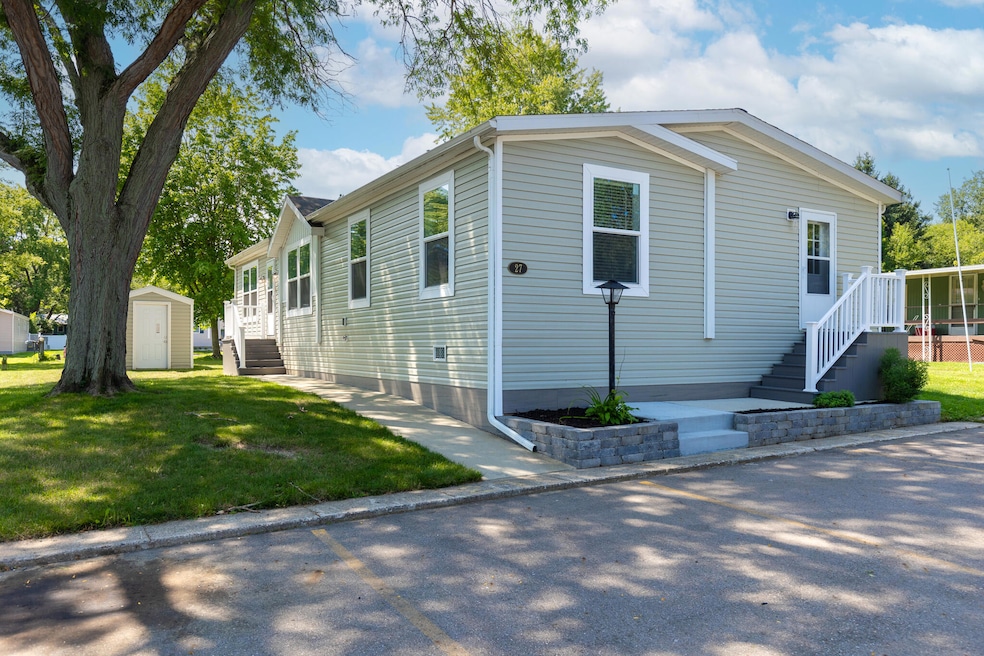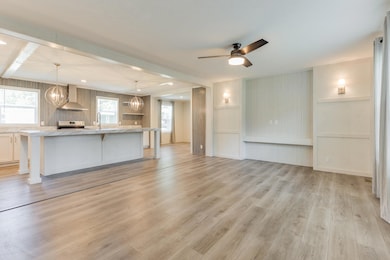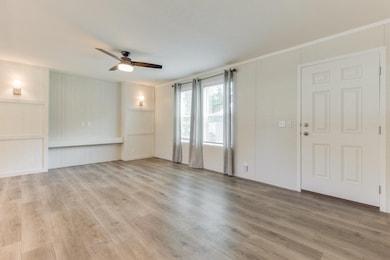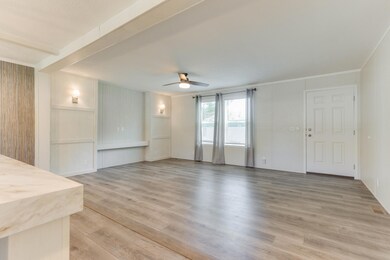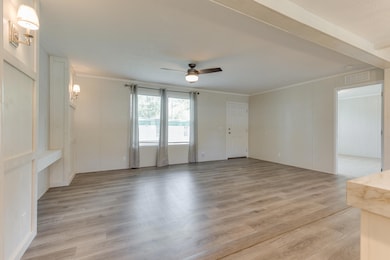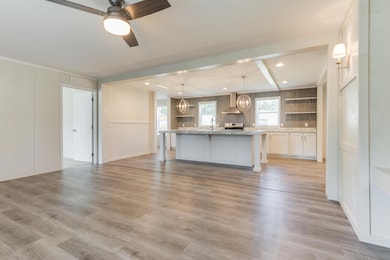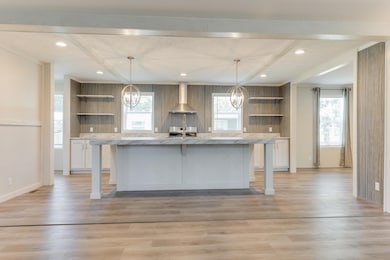714 Mill St Unit 27 Leslie, MI 49251
Estimated payment $1,262/month
Highlights
- New Construction
- Living Room
- Kitchen Island
- Community Pool
- Laundry Room
- Forced Air Heating and Cooling System
About This Home
Welcome to 714 Mill St., #27 in Leslie, MI—a beautifully designed 3-bed, 2-full bath home Nice open floor plan with large kitchen featuring a center island with sink and a very nice Butler's Pantry. Dining room is great for special gatherings. The generous living room offers ample space for relaxation and entertainment. The primary bedroom serves as a private retreat with its walk-in closet and an attached bath. Step outside and enjoy a wealth of community amenities, including a sparkling pool, pickleball courts, and expansive playgrounds. The community also boasts dog parks, an outdoor pavilion, and grilling areas. Home is located in a park and the purchase transaction is subject to the park's approval of the buyer. MCM (855)377-7368.
Property Details
Home Type
- Manufactured Home
Year Built
- Built in 2022 | New Construction
HOA Fees
- $630 Monthly HOA Fees
Home Design
- Slab Foundation
- Shingle Roof
- Vinyl Siding
Interior Spaces
- 1,512 Sq Ft Home
- 1-Story Property
- Ceiling Fan
- Low Emissivity Windows
- Window Treatments
- Window Screens
- Living Room
Kitchen
- Oven
- Dishwasher
- Kitchen Island
- Disposal
Bedrooms and Bathrooms
- 3 Main Level Bedrooms
- 2 Full Bathrooms
Laundry
- Laundry Room
- Laundry on main level
Utilities
- Forced Air Heating and Cooling System
- Heating System Uses Natural Gas
- Electric Water Heater
- Cable TV Available
Additional Features
- Doors are 36 inches wide or more
- Mineral Rights Excluded
Community Details
Overview
- Association fees include trash, lawn/yard care
Recreation
- Community Pool
- Community Spa
Pet Policy
- Pets Allowed
Map
Home Values in the Area
Average Home Value in this Area
Property History
| Date | Event | Price | Change | Sq Ft Price |
|---|---|---|---|---|
| 05/16/2025 05/16/25 | For Sale | $99,900 | 0.0% | $66 / Sq Ft |
| 04/28/2025 04/28/25 | Pending | -- | -- | -- |
| 03/07/2025 03/07/25 | Price Changed | $99,900 | -13.1% | $66 / Sq Ft |
| 11/21/2024 11/21/24 | Price Changed | $114,900 | -17.9% | $76 / Sq Ft |
| 08/15/2024 08/15/24 | For Sale | $139,900 | -- | $93 / Sq Ft |
Source: Southwestern Michigan Association of REALTORS®
MLS Number: 24042681
- 714 Mill St Unit 70
- 714 Mill St Unit 71
- 714 Mill St Unit 38
- 714 Mill St Unit 75
- 714 Mill St Unit 14
- 714 Mill St Unit 18
- 301 Mill St
- 318 S Main St
- 210 Maple St
- 214 Butler St
- 409 Woodworth St
- 116 Pennsylvania St
- 125 Spring St
- 407 Doty St
- 4941 S Main St
- 4128 Churchill Rd
- 2601 Olds Rd
- 12650 State Rd
- 11808 Dutch Rd
- 0 Covert Rd
- 940 S Cedar St
- 703 E Cherry St
- 805 Mason Hills Dr
- 1400 Gallery Place Dr
- 2100 Springport Rd
- 2659 Ruff Rd
- 755 Island Ct
- 754 State St
- 3502 Bluebell Ln
- 3200 Kingsbrooke Dr
- 3021 N Pointe Dr
- 2951 Pheasant Run Dr
- 2760 Granada Dr
- 2907 Ashton Ridge Dr
- 223 N Main St
- 5495 Ann Arbor Rd
- 1500 W North St
- 1594 Aurelius Rd
- 709 Steward Ave Unit 4
- 4093 Donnely Rd
