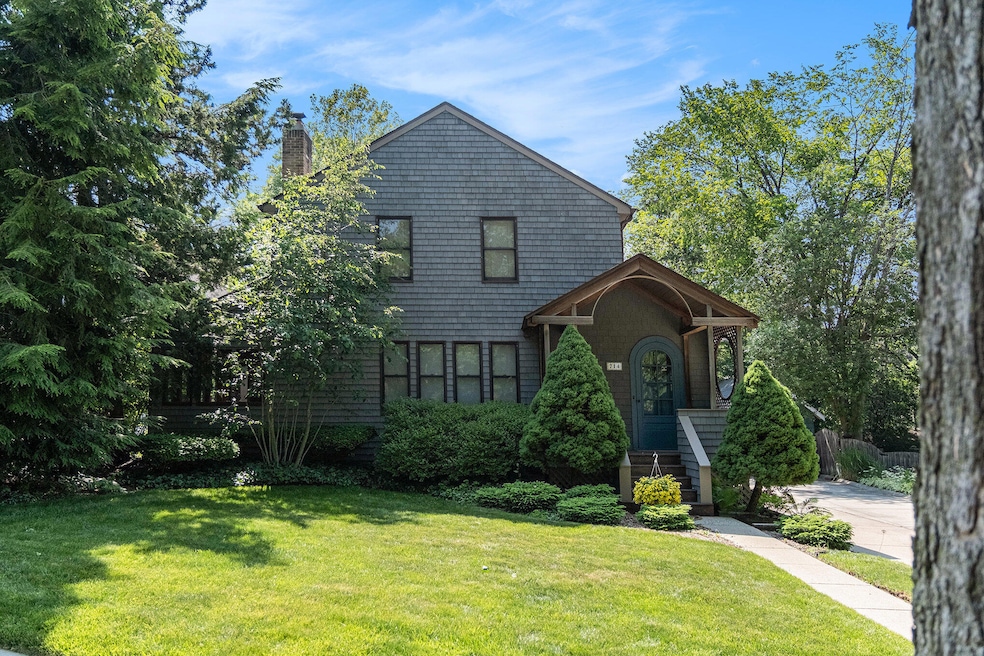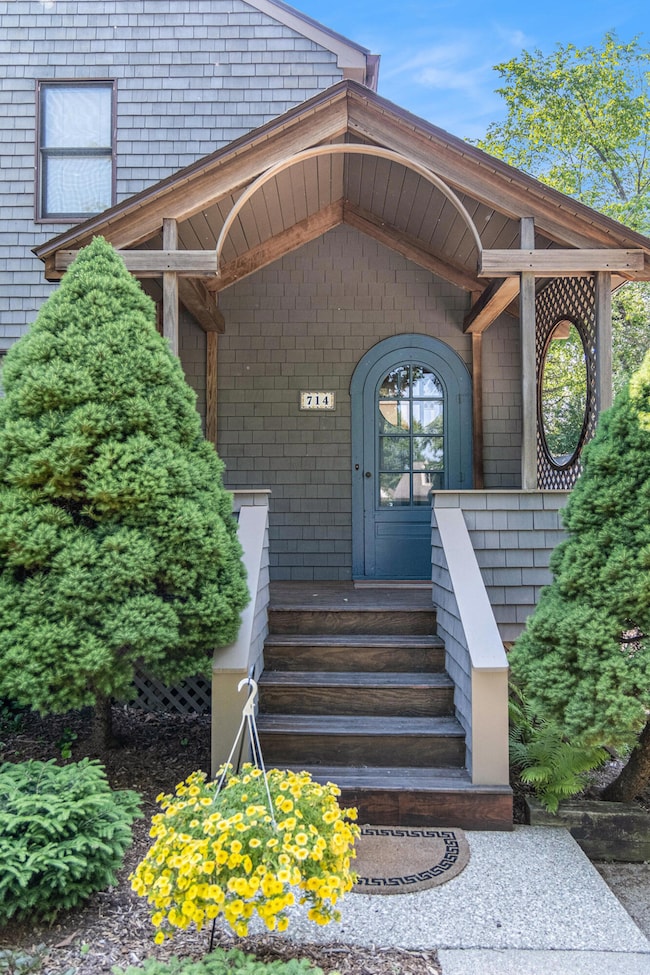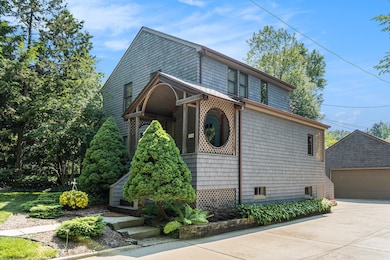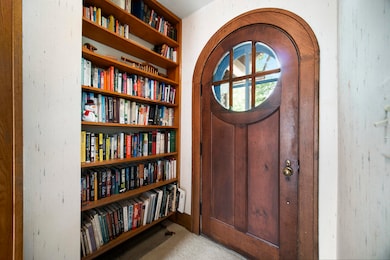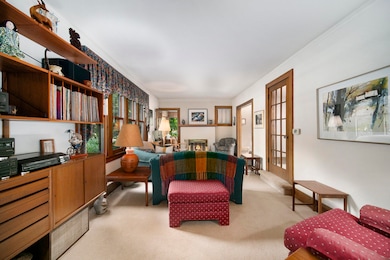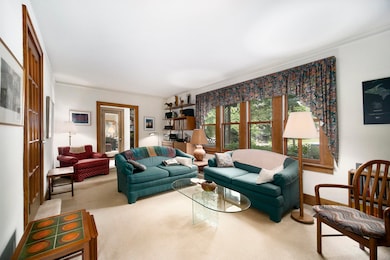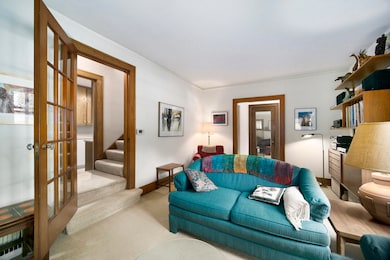
714 Soule Blvd Ann Arbor, MI 48103
Old West Side NeighborhoodEstimated payment $5,302/month
Highlights
- Deck
- Vaulted Ceiling
- 2 Car Detached Garage
- Eberwhite Elementary School Rated A
- Wood Flooring
- 3-minute walk to Eberwhite Woods
About This Home
ALL OFFERS DUE BY TUESDAY 6/24 AT 9am.
Welcome to one of the most sought-after locations in Ann Arbor's Old West Side—just a few houses down from Eberwhite Elementary and within walking distance to both downtown and the Big House! This METICULOUSLY maintained home sits on one of the finest lots in the neighborhood, backing to lush private greenery and professionally landscaped gardens, creating a true backyard oasis.
Inside, original charm meets thoughtful care with beautiful hardwood doors, glass doorknobs, and built-in shelving—all lovingly preserved. The main level opens with a warm, inviting living room featuring a wood-burning fireplace and a cozy study—perfect for a home office, reading nook, or creative space. The dining room, with large windows, overlooks the side deck and garden beds, while the spacious great room addition is filled with natural light from two sliding glass doors that lead out to the private back deck ~ perfect for entertaining or enjoying peaceful evenings outdoors with family and friends.
An efficient kitchen and a full bath complete the main level. The layout feels surprisingly open and functional for a home of this era, creating an ideal space for both family life and entertaining.
Upstairs, the expanded primary bedroom includes a walk-in closet and picturesque views of the backyard. Two additional bedrooms and a full bath complete the upper level.
The clean, usable basement is in great condition- perfect for hobbies, Workout area, storage, or finish it off for even more living space.
A rare bonus in this neighborhood, the property includes a spacious 2+ car detached garage offering ample parking and storage.
Recent updates include:
- New Roof (2020)
- Exterior Painted (2024)
- HVAC System (2018)
Don't miss this perfect blend of location, character, and livability in one of Ann Arbor's most cherished neighborhoods!
Home Details
Home Type
- Single Family
Est. Annual Taxes
- $9,561
Year Built
- Built in 1927
Lot Details
- 8,712 Sq Ft Lot
- Lot Dimensions are 57x150
- Property is zoned R1C, R1C
Parking
- 2 Car Detached Garage
- Front Facing Garage
Home Design
- Wood Siding
Interior Spaces
- 2,008 Sq Ft Home
- 2-Story Property
- Vaulted Ceiling
- Ceiling Fan
- Wood Burning Fireplace
- Window Treatments
- Living Room with Fireplace
Kitchen
- Oven
- Range
- Microwave
- Dishwasher
- Disposal
Flooring
- Wood
- Carpet
- Ceramic Tile
Bedrooms and Bathrooms
- 3 Bedrooms
- 2 Full Bathrooms
Laundry
- Dryer
- Washer
- Sink Near Laundry
Basement
- Basement Fills Entire Space Under The House
- Laundry in Basement
- Crawl Space
Outdoor Features
- Deck
- Porch
Schools
- Eberwhite Elementary School
- Slauson Middle School
- Pioneer High School
Utilities
- Forced Air Heating and Cooling System
- Heating System Uses Natural Gas
- High Speed Internet
- Cable TV Available
Community Details
- Eberwhite Subdivision
Map
Home Values in the Area
Average Home Value in this Area
Tax History
| Year | Tax Paid | Tax Assessment Tax Assessment Total Assessment is a certain percentage of the fair market value that is determined by local assessors to be the total taxable value of land and additions on the property. | Land | Improvement |
|---|---|---|---|---|
| 2025 | $8,800 | $411,500 | $0 | $0 |
| 2024 | $8,195 | $379,600 | $0 | $0 |
| 2023 | $7,556 | $305,800 | $0 | $0 |
| 2022 | $8,234 | $289,000 | $0 | $0 |
| 2021 | $8,040 | $281,900 | $0 | $0 |
| 2020 | $7,878 | $281,200 | $0 | $0 |
| 2019 | $7,400 | $257,700 | $257,700 | $0 |
| 2018 | $7,296 | $235,700 | $0 | $0 |
| 2017 | $7,097 | $247,600 | $0 | $0 |
| 2016 | $6,847 | $141,923 | $0 | $0 |
| 2015 | $6,521 | $141,499 | $0 | $0 |
| 2014 | $6,521 | $137,078 | $0 | $0 |
| 2013 | -- | $137,078 | $0 | $0 |
Property History
| Date | Event | Price | Change | Sq Ft Price |
|---|---|---|---|---|
| 06/20/2025 06/20/25 | For Sale | $849,000 | -- | $423 / Sq Ft |
About the Listing Agent
Amy's Other Listings
Source: Southwestern Michigan Association of REALTORS®
MLS Number: 25028829
APN: 09-30-413-004
- 910 Sherwood St
- 818 S 7th St
- 808 Princeton Ave
- 1511 Pauline Blvd
- 1121 Pauline Blvd
- 429 S 7th St Unit 1
- 717 W Liberty St
- 803 5th St
- 216 Kenwood Ave
- 809 Pauline Blvd
- 921 W Washington St
- 1138 S 7th St
- 1717 Jackson Ave
- 1139 S 7th St
- 285 Mulholland St Unit 3
- 1812 Orchard St
- 1231 Naples Ct
- 1214 S 7th St
- 4430 Oriole Ct
- 1754 Jackson Ave
- 552 S 7th St
- 1900 W Liberty St
- 421 S 7th St Unit 2
- 821 W Liberty St Unit 1
- 2071 Winewood Ave
- 1846 Stadium Place
- 1980 Pauline Blvd
- 1111 W Huron St Unit 2
- 1207 Birk Ave
- 2116 Thaler Ave Unit 1
- 910 W Huron St
- 934 W Huron St
- 512 W Liberty St
- 1210 W Stadium Blvd
- 301 Nob Hill Ct
- 2041 Jackson Ave
- 111 Glendale Dr Unit 1 & 2
- 832 S Main St
- 122 Allen Dr Unit 1
- 610 S Ashley St Unit 1
