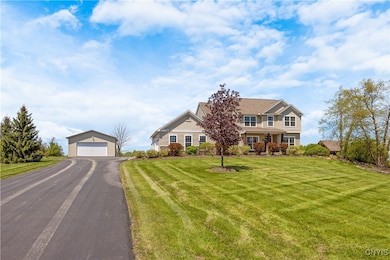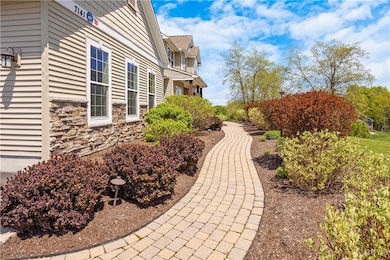
$315,000 Pending
- 2 Beds
- 2.5 Baths
- 1,816 Sq Ft
- 8152 Verbeck Dr
- Manlius, NY
Welcome to easy living in this beautifully maintained end-unit condo located in the highly sought-after Fayetteville-Manlius School District! Priced at $315,000, this 2-bedroom, 2.5-bath gem offers a perfect blend of comfort, style, and convenience.Step inside to discover a bright, open floor plan with generous living space, perfect for entertaining or relaxing by the fireplace. The
Chip Hodgkins Hunt Real Estate ERA






