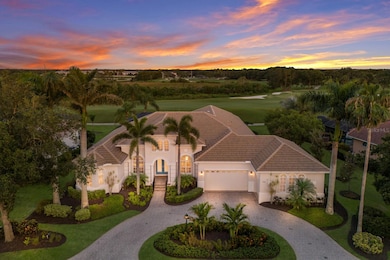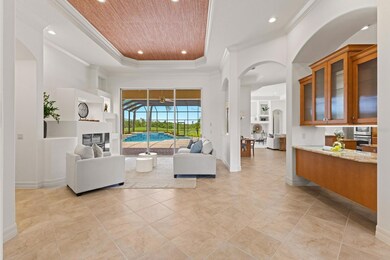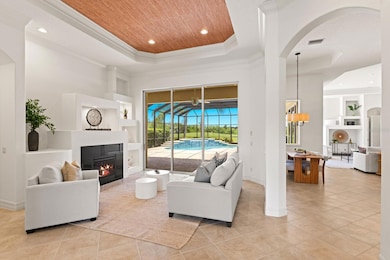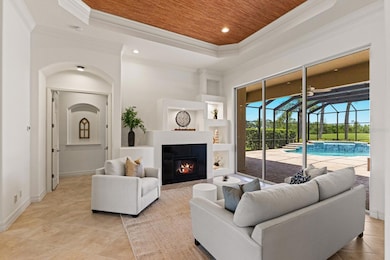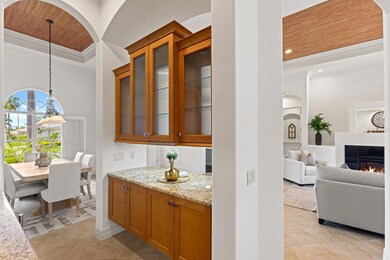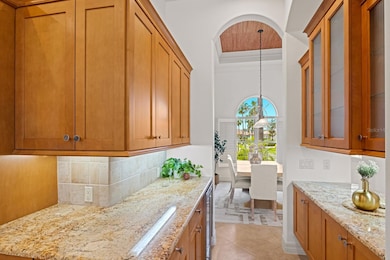
7144 Ashland Glen Lakewood Ranch, FL 34202
Estimated payment $8,822/month
Highlights
- On Golf Course
- Fitness Center
- Gated Community
- Robert Willis Elementary School Rated A-
- Heated In Ground Pool
- Clubhouse
About This Home
Situated amid a scenic golf course setting in the sought-after gated community of The Country Club of Lakewood Ranch, this one-story residence showcases a beautifully wide lot, generously-sized spaces, an oversized garage with room for 4+ vehicles, and even a GENERATOR. Built by Peregrine Homes offering 3,772 square feet of expansive one-story open living on a premier Lakewood Ranch lot with circular front drive, and an expanded lanai with abundant open and under cover spaces, full summer kitchen, and a large heated pool and spa, recently redone with new coping and tile.
Seamlessly connecting this resort-styled lanai to the oversized great room, living room, and bonus room are 10’ glass doors that reveal a large open living concept with voluminous tray ceilings, tile flooring, electric fireplace and multiple built-in details. Meanwhile chefs will delight in the well-appointed gourmet kitchen with GE Profile appliances, two wall ovens, 2022 LG refrigerator, sprawling stone counters, wood cabinetry, butler’s bar and large walk-in pantry.
Behind double French doors off lanai, and full pool bath is the voluminous bonus room with built-in entertainment wall with 2022 U-line under counter fridge, cabinetry, and sink, and boasting disappearing glass walls that open to reveal the serene outdoors. Additionally the residence offers an office with double-entry doors, built-in shelving and desk, shutters and wood flooring. Relax and unwind in the elegant owner’s retreat positioned on its own private wing, offering oversized walk-in closet, direct lanai access, and a luxuriously appointed spa-like bath with dual sink vanity, large soaking tub, and an invigorating shower. Meanwhile, overnight visitors will be right at home in two generously sized guest suites, while one offers a built-in desk/crafting station with Murphy bed, and both are centered by the home’s third full bath.
Other highlights of this all encompassing 5,313 total square foot three bedroom and three full bath residence included two 2021 Trane AC units, generator, large laundry room with cabinetry, and sink, 8’ solid core interior doors, central vacuum, new impact windows off the outdoor kitchen area, whole home water softener, and rarely-available 4+ car garage option in this oversized 3+ car garage with epoxy flooring and built-in cabinetry.
Within the #1 top-selling master-planned community known for its vibrant lifestyle, dining, shopping, A-rated schools and non-mandatory membership opportunities to become a member of Lakewood Ranch Golf & Country Club, which include four 18-hole championship golf courses, tennis, state-of-the-art Fitness center, clubhouses, junior Olympic-sized pool, pickleball and more.
Listing Agent
MICHAEL SAUNDERS & COMPANY Brokerage Phone: 941-907-9595 License #3231045 Listed on: 06/20/2025

Home Details
Home Type
- Single Family
Est. Annual Taxes
- $14,321
Year Built
- Built in 2003
Lot Details
- 0.34 Acre Lot
- On Golf Course
- North Facing Home
- Property is zoned PDMU/W
HOA Fees
- $13 Monthly HOA Fees
Parking
- 3 Car Attached Garage
- Rear-Facing Garage
- Side Facing Garage
- Circular Driveway
- Golf Cart Garage
Home Design
- Slab Foundation
- Tile Roof
- Block Exterior
- Stucco
Interior Spaces
- 3,772 Sq Ft Home
- Wet Bar
- Built-In Features
- Bar Fridge
- Crown Molding
- High Ceiling
- Sliding Doors
- Family Room
- Living Room with Fireplace
- Breakfast Room
- Formal Dining Room
- Den
- Bonus Room
- Golf Course Views
Kitchen
- Eat-In Kitchen
- Dinette
- Built-In Convection Oven
- Cooktop
- Microwave
- Dishwasher
- Solid Wood Cabinet
- Disposal
Flooring
- Wood
- Carpet
- Tile
Bedrooms and Bathrooms
- 3 Bedrooms
- Primary Bedroom on Main
- Split Bedroom Floorplan
- Walk-In Closet
- 3 Full Bathrooms
Laundry
- Laundry Room
- Dryer
- Washer
Pool
- Heated In Ground Pool
- Heated Spa
- In Ground Spa
Schools
- Robert E Willis Elementary School
- Nolan Middle School
- Lakewood Ranch High School
Utilities
- Central Heating and Cooling System
- Underground Utilities
- Natural Gas Connected
- Gas Water Heater
Additional Features
- Reclaimed Water Irrigation System
- Outdoor Kitchen
Listing and Financial Details
- Visit Down Payment Resource Website
- Legal Lot and Block 11 / D
- Assessor Parcel Number 588482659
- $3,903 per year additional tax assessments
Community Details
Overview
- Lakewood Ranch Townhall Association, Phone Number (941) 907-0202
- Built by Peregrine
- Lakewood Ranch Country Club Subdivision
- The community has rules related to deed restrictions, allowable golf cart usage in the community, vehicle restrictions
Amenities
- Restaurant
- Clubhouse
- Community Mailbox
Recreation
- Golf Course Community
- Tennis Courts
- Pickleball Courts
- Recreation Facilities
- Fitness Center
- Community Pool
Security
- Security Guard
- Gated Community
Map
Home Values in the Area
Average Home Value in this Area
Tax History
| Year | Tax Paid | Tax Assessment Tax Assessment Total Assessment is a certain percentage of the fair market value that is determined by local assessors to be the total taxable value of land and additions on the property. | Land | Improvement |
|---|---|---|---|---|
| 2024 | $13,920 | $745,479 | -- | -- |
| 2023 | $13,920 | $723,766 | $0 | $0 |
| 2022 | $13,607 | $702,685 | $0 | $0 |
| 2021 | $13,054 | $682,218 | $0 | $0 |
| 2020 | $13,492 | $672,799 | $0 | $0 |
| 2019 | $13,293 | $657,673 | $0 | $0 |
| 2018 | $13,099 | $645,410 | $0 | $0 |
| 2017 | $12,311 | $632,135 | $0 | $0 |
| 2016 | $12,168 | $619,133 | $0 | $0 |
| 2015 | $12,369 | $614,829 | $0 | $0 |
| 2014 | $12,369 | $609,949 | $0 | $0 |
| 2013 | $12,219 | $600,935 | $0 | $0 |
Property History
| Date | Event | Price | Change | Sq Ft Price |
|---|---|---|---|---|
| 07/15/2025 07/15/25 | Pending | -- | -- | -- |
| 07/14/2025 07/14/25 | Price Changed | $1,375,000 | -6.4% | $365 / Sq Ft |
| 06/20/2025 06/20/25 | For Sale | $1,469,000 | -- | $389 / Sq Ft |
Purchase History
| Date | Type | Sale Price | Title Company |
|---|---|---|---|
| Warranty Deed | -- | Attorney | |
| Warranty Deed | $251,600 | -- | |
| Special Warranty Deed | $221,300 | University Title Services Ll | |
| Deed | $433,700 | -- | |
| Deed | $500,000 | -- | |
| Deed | $171,000 | -- | |
| Deed | $153,500 | -- | |
| Deed | $605,000 | -- | |
| Warranty Deed | $210,400 | -- | |
| Warranty Deed | $74,500 | -- | |
| Deed | $129,100 | -- | |
| Deed | $88,900 | -- | |
| Deed | $80,000 | -- | |
| Deed | $428,400 | -- |
Mortgage History
| Date | Status | Loan Amount | Loan Type |
|---|---|---|---|
| Previous Owner | $200,000 | Credit Line Revolving | |
| Previous Owner | $87,971 | Unknown | |
| Previous Owner | $46,908 | Purchase Money Mortgage | |
| Previous Owner | $620,000 | New Conventional | |
| Previous Owner | $418,000 | New Conventional | |
| Previous Owner | $332,000 | New Conventional | |
| Previous Owner | $286,000 | New Conventional |
Similar Homes in the area
Source: Stellar MLS
MLS Number: A4656193
APN: 5884-8265-9
- 7244 Orchid Island Place
- 7223 Orchid Island Place
- 7137 Orchid Island Place
- 7249 Orchid Island Place
- 7803 Mathern Ct
- 13872 Siena Loop
- 13853 Siena Loop
- 7628 Haddington Cove
- 8115 Miramar Way Unit 202
- 7643 Haddington Cove
- 8133 Miramar Way Unit 201C
- 7665 Haddington Cove
- 7605 Haddington Cove
- 7011 Portmarnock Place
- 7141 Whitemarsh Cir
- 7041 Beechmont Terrace
- 13818 Milan Terrace
- 14611 Leopard Creek Place
- 8261 Miramar Way Unit 202
- 14665 Como Cir

