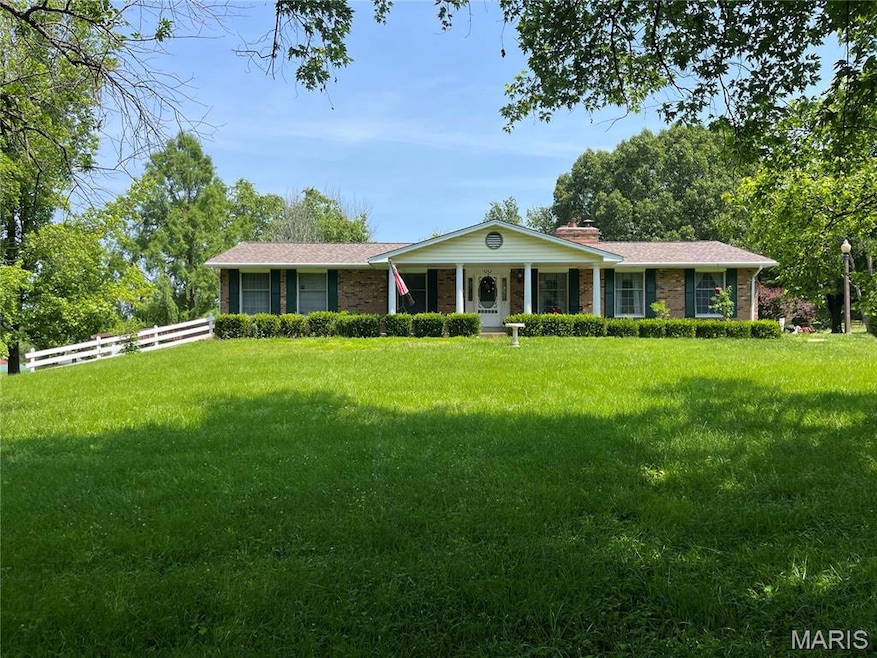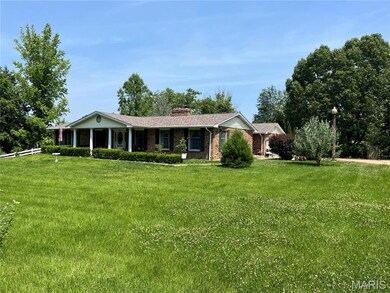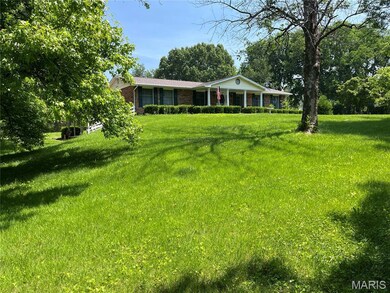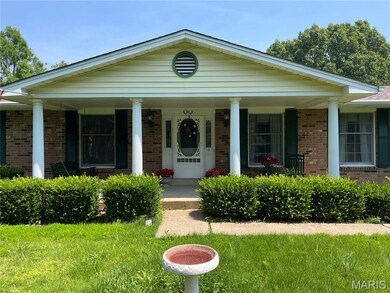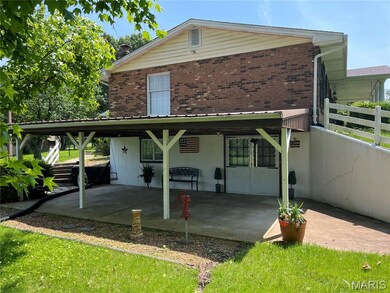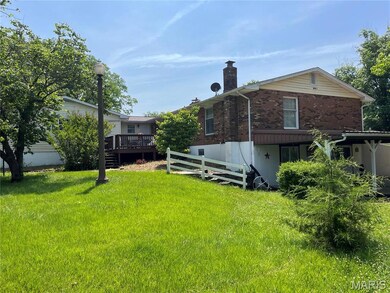
715 Silo Ln Villa Ridge, MO 63089
Estimated payment $2,826/month
Highlights
- 2.16 Acre Lot
- Traditional Architecture
- Pole Barn
- Deck
- Wood Flooring
- 3 Fireplaces
About This Home
This all brick, ranch offers 3 beds and 2 & 1/2 baths with a kitchen, dining, living, family room with a pellet insert fireplace & a laundry room all on the main floor sitting on just over 2 level acres with an oversized 2 car attached garage. The home features hardwood & ceramic flooring throughout the main level with ceiling fans in multiple locations. A center hallway leads to the 3 large bedrooms & the hall bath. The primary bedroom features a large walk-in closet & the primary bathroom has a walk-in shower. There is a large deck with access from the laundry area behind the home for outdoor entertaining. The lower level of the home is completely finished with plenty of entertainment space. There is a large bar/gaming area with the 2nd pellet insert fireplace as well as another family room area & a small office. On the other half of the lower level is a complete Mother-in-Law qtrs. with a kitchen, dining & living room area, two bonus/sleeping areas along with a full bath that includes a shower stall. A free-standing pellet stove is located in this area & there is a walkout door to a large, covered patio. Behind the home there is a 40'x36' Metal outbuilding with 2 overhead doors, a walk-through door, concrete floors, electric and plenty of shelving. A second metal outbuilding is 14'x28' with concrete floor for more storage. An additional 2.33 acre lot that adjoins this property is available with MLS #25040117 for an additional $74,900.00. Come take a look and make it yours!
Property Details
Home Type
- Multi-Family
Est. Annual Taxes
- $3,798
Year Built
- Built in 1977
Lot Details
- 2.16 Acre Lot
- Lot Dimensions are 222 x 385 x 225 x 459
- Property fronts a private road
- Private Yard
HOA Fees
- $25 Monthly HOA Fees
Parking
- 2 Car Garage
- Oversized Parking
- Workshop in Garage
- Tandem Parking
- Garage Door Opener
- Additional Parking
Home Design
- Traditional Architecture
- Property Attached
- Brick Exterior Construction
- Pitched Roof
- Concrete Perimeter Foundation
Interior Spaces
- 1-Story Property
- 3 Fireplaces
- Self Contained Fireplace Unit Or Insert
- Panel Doors
- Family Room
- Living Room
- Dining Room
- Home Office
- Bonus Room
- Storm Doors
- Laundry Room
Kitchen
- Dishwasher
- Disposal
Flooring
- Wood
- Carpet
- Ceramic Tile
Bedrooms and Bathrooms
- 3 Bedrooms
Finished Basement
- Basement Fills Entire Space Under The House
- Basement Ceilings are 8 Feet High
- Bedroom in Basement
Outdoor Features
- Deck
- Covered patio or porch
- Pole Barn
- Separate Outdoor Workshop
- Shed
- Outbuilding
- Rain Gutters
Schools
- Coleman Elem. Elementary School
- Meramec Valley Middle School
- Pacific High School
Utilities
- Forced Air Heating and Cooling System
- 220 Volts
Listing and Financial Details
- Assessor Parcel Number 18-6-140-0-006-125000
Community Details
Overview
- Association fees include maintenance parking/roads
- Camelot Acres Association
Amenities
- Community Kitchen
Map
Home Values in the Area
Average Home Value in this Area
Tax History
| Year | Tax Paid | Tax Assessment Tax Assessment Total Assessment is a certain percentage of the fair market value that is determined by local assessors to be the total taxable value of land and additions on the property. | Land | Improvement |
|---|---|---|---|---|
| 2024 | $3,798 | $51,099 | $0 | $0 |
| 2023 | $3,798 | $51,099 | $0 | $0 |
| 2022 | $3,212 | $49,657 | $0 | $0 |
| 2021 | $3,237 | $49,657 | $0 | $0 |
| 2020 | $3,083 | $45,196 | $0 | $0 |
| 2019 | $3,080 | $45,196 | $0 | $0 |
| 2018 | $3,012 | $43,516 | $0 | $0 |
| 2017 | $3,004 | $43,516 | $0 | $0 |
| 2016 | $2,797 | $40,257 | $0 | $0 |
| 2015 | $2,578 | $40,257 | $0 | $0 |
| 2014 | $2,574 | $40,729 | $0 | $0 |
Property History
| Date | Event | Price | Change | Sq Ft Price |
|---|---|---|---|---|
| 06/15/2025 06/15/25 | Pending | -- | -- | -- |
| 06/14/2025 06/14/25 | For Sale | $449,900 | -- | $112 / Sq Ft |
Purchase History
| Date | Type | Sale Price | Title Company |
|---|---|---|---|
| Interfamily Deed Transfer | -- | -- | |
| Interfamily Deed Transfer | -- | None Available |
Mortgage History
| Date | Status | Loan Amount | Loan Type |
|---|---|---|---|
| Closed | $205,509 | New Conventional | |
| Closed | $150,000 | New Conventional | |
| Closed | $120,000 | New Conventional | |
| Closed | $226,000 | New Conventional |
Similar Home in Villa Ridge, MO
Source: MARIS MLS
MLS Number: MIS25039892
APN: 18-6-140-0-006-125000
- 0 E Villa Ridge Rd
- 3 Brinley Ln
- 22 Coachman Ln
- 575 E Villa Ridge Rd
- 13 Heritage Dr
- 912 Osage Villa Ct
- 456 Highway M
- 0 American Inn Rd Unit MIS25045539
- 4024 Old 100 Spur
- 827 Bridgewater Crossing
- 343 Del Vista Dr
- 783 Homestead Ln
- 0 Hwy at Unit 23020913
- 869 Destiny Dr
- 3012 Old Highway 100
- 7102 Shadow Ln
- 151 Rainbow Lake Dr
- 126 Rainbow Lake Dr
- 273 Vistaview Dr
- 152 Arborview Dr
