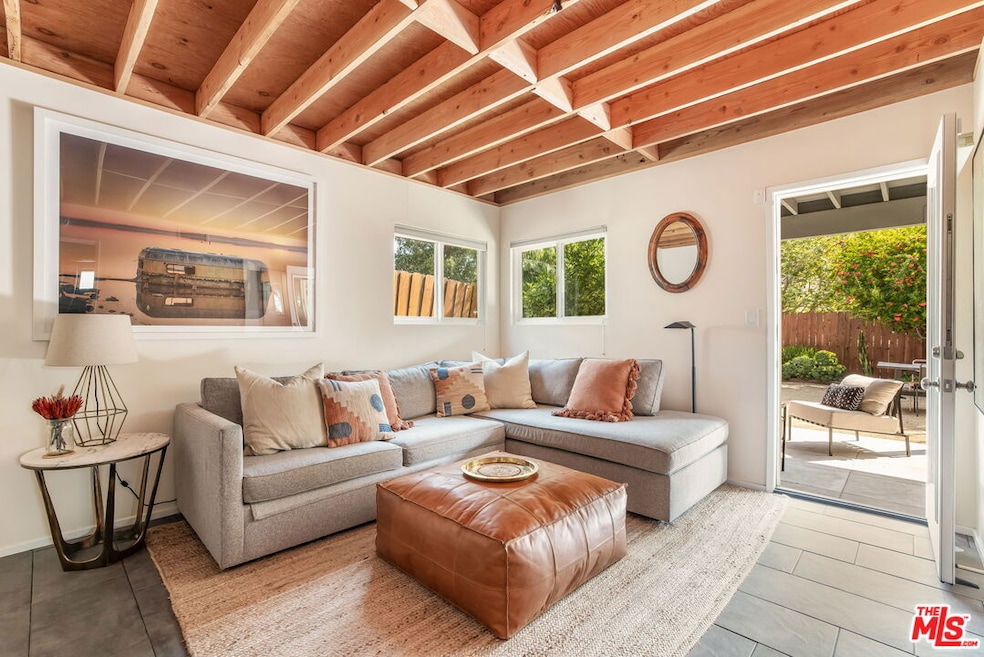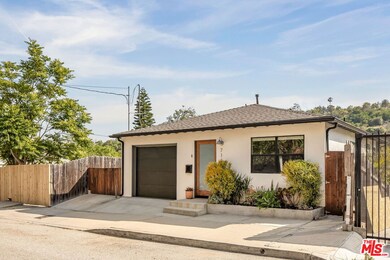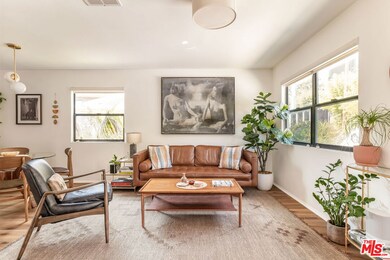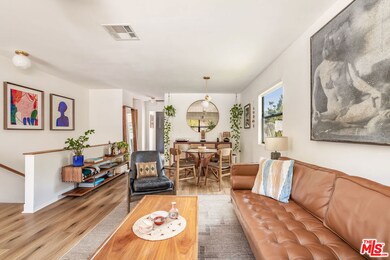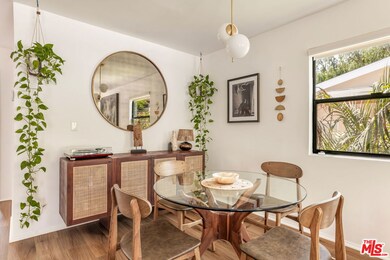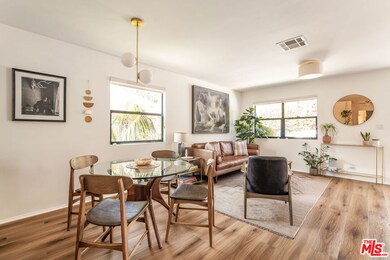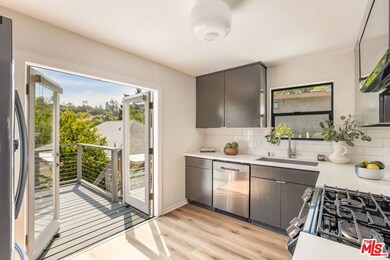
716 Academy Rd Los Angeles, CA 90012
Estimated payment $7,626/month
Highlights
- Canyon View
- Outdoor Fireplace
- Laundry Room
- Solano Avenue Elementary Rated 9+
- Living Room
- Bungalow
About This Home
Nestled in the historic hillside enclave of Solano Canyon, this light-filled home offers warmth, style, and a seamless indoor-outdoor connection. The main level welcomes you with spacious living and dining areas, wide-plank floors, and a chef's kitchen that opens directly onto an expansive deck, perfect for entertaining against a backdrop of sweeping canyon views. The stylish kitchen is thoughtfully designed with custom cabinetry, quartz countertops, classic subway tile backsplash, and upgraded appliances. Just off the main living space, a bright and sunny bedroom benefits from direct access to the deck and enjoys sunny canyon views. Downstairs, exposed wood ceilings and polished concrete floors set a stylish tone, creating a warm yet modern atmosphere. This level features two additional bedrooms (one currently used as a den and the other as an office) along with another full bathroom. Both rooms open to a lush, private backyard landscaped with mature trees and native plants. Multiple outdoor gathering areas, including a built-in fire pit, make this space ideal for relaxing or entertaining year-round. Additional highlights include a one-car garage, EV charger, and an extra off-street parking space. All of this quiet, canyon serenity is just minutes from the vibrant restaurants, shops, and nightlife of DTLA, Echo Park, Chinatown, and Highland Park. A peaceful retreat with easy access to everything Northeast Los Angeles has to offer.
Home Details
Home Type
- Single Family
Est. Annual Taxes
- $12,691
Year Built
- Built in 1985
Lot Details
- 5,963 Sq Ft Lot
- Property is zoned LAR2
Parking
- 1 Parking Space
Home Design
- Bungalow
Interior Spaces
- 1,197 Sq Ft Home
- 2-Story Property
- Living Room
- Dining Room
- Laminate Flooring
- Canyon Views
Kitchen
- Oven or Range
- Dishwasher
Bedrooms and Bathrooms
- 3 Bedrooms
Laundry
- Laundry Room
- Dryer
- Washer
Outdoor Features
- Outdoor Fireplace
- Fire Pit
Utilities
- Central Heating and Cooling System
Community Details
- Property has a Home Owners Association
Listing and Financial Details
- Assessor Parcel Number 5415-024-030
Map
Home Values in the Area
Average Home Value in this Area
Tax History
| Year | Tax Paid | Tax Assessment Tax Assessment Total Assessment is a certain percentage of the fair market value that is determined by local assessors to be the total taxable value of land and additions on the property. | Land | Improvement |
|---|---|---|---|---|
| 2024 | $12,691 | $1,039,982 | $675,988 | $363,994 |
| 2023 | $12,443 | $1,019,591 | $662,734 | $356,857 |
| 2022 | $11,859 | $999,600 | $649,740 | $349,860 |
| 2021 | $11,717 | $980,000 | $637,000 | $343,000 |
| 2020 | $10,785 | $882,259 | $624,240 | $258,019 |
| 2019 | $10,354 | $864,960 | $612,000 | $252,960 |
| 2018 | $10,315 | $848,000 | $600,000 | $248,000 |
| 2016 | $2,568 | $209,786 | $80,180 | $129,606 |
| 2015 | $2,531 | $206,636 | $78,976 | $127,660 |
| 2014 | $2,544 | $202,589 | $77,429 | $125,160 |
Property History
| Date | Event | Price | Change | Sq Ft Price |
|---|---|---|---|---|
| 07/03/2025 07/03/25 | Pending | -- | -- | -- |
| 06/11/2025 06/11/25 | For Sale | $1,195,000 | +21.9% | $998 / Sq Ft |
| 08/26/2020 08/26/20 | Sold | $980,000 | -1.5% | $819 / Sq Ft |
| 07/17/2020 07/17/20 | Pending | -- | -- | -- |
| 06/24/2020 06/24/20 | For Sale | $995,000 | +17.3% | $831 / Sq Ft |
| 09/01/2017 09/01/17 | Sold | $848,000 | +21.3% | $708 / Sq Ft |
| 08/17/2017 08/17/17 | Pending | -- | -- | -- |
| 08/08/2017 08/08/17 | For Sale | $699,000 | +38.4% | $584 / Sq Ft |
| 06/30/2017 06/30/17 | Sold | $505,000 | -1.0% | $422 / Sq Ft |
| 05/25/2017 05/25/17 | Pending | -- | -- | -- |
| 04/21/2017 04/21/17 | For Sale | $510,000 | -- | $426 / Sq Ft |
Purchase History
| Date | Type | Sale Price | Title Company |
|---|---|---|---|
| Grant Deed | $980,000 | Provident Title Company | |
| Grant Deed | $848,000 | Lawyers Title | |
| Grant Deed | $505,000 | Lawyers Title Company |
Mortgage History
| Date | Status | Loan Amount | Loan Type |
|---|---|---|---|
| Open | $700,000 | New Conventional | |
| Previous Owner | $482,000 | New Conventional | |
| Previous Owner | $50,000 | Credit Line Revolving | |
| Previous Owner | $288,400 | Unknown | |
| Previous Owner | $241,500 | Unknown | |
| Previous Owner | $72,000 | Credit Line Revolving | |
| Previous Owner | $175,000 | Unknown |
Similar Homes in the area
Source: The MLS
MLS Number: 25550729
APN: 5415-024-030
- 710 Amador St
- 632 Park Row Dr
- 456 Solano Ave
- 424 Solano Ave
- 2152 Duvall St
- 2206 Duvall St
- 200 N San Fernando Rd Unit 202
- 200 N San Fernando Rd Unit 314
- 200 N San Fernando Rd Unit 210
- 2230 Shoredale Ave
- 551 W Avenue 26
- 360 W Avenue 26 Unit 111
- 360 W Avenue 26 Unit 117
- 360 W Avenue 26 Unit 302
- 2249 Shoredale Ave
- 2620 Idell St
- 2626 Idell St
- 360 E Waldon Place
- 957 Figueroa Terrace Unit 318
- 957 Figueroa Terrace Unit 310
