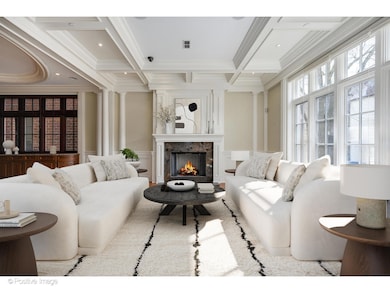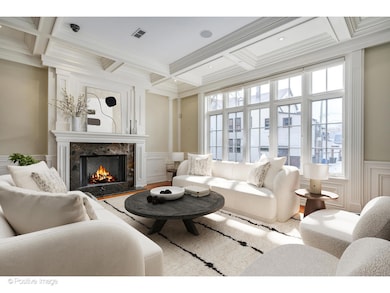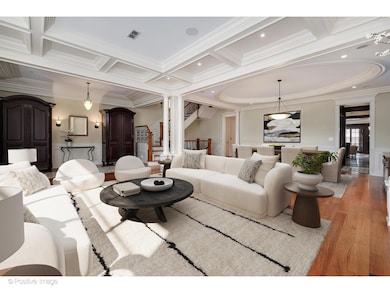
716 W Schubert Ave Chicago, IL 60614
Lincoln Park NeighborhoodEstimated payment $32,467/month
Highlights
- Spa
- Rooftop Deck
- Fireplace in Primary Bedroom
- Alcott Elementary School Rated A-
- Open Floorplan
- 5-minute walk to Park West Park
About This Home
Nestled in the heart of East Lincoln Park, this outstanding classic brick and limestone home sits on a huge 37.5 x 160 lot and was meticulously crafted by renowned architects Burns + Beyerl, boasting outstanding craftsmanship and timeless elegance. Graciously set on an expansive lot with over 10,400 square feet of living and more than 5,000 square feet of serene landscaped outdoor space including a Sport/Pickleball court with custom stadium seating, this masterpiece redefines luxury living. Elevator access to all levels, the every detail of this home has been carefully curated for perfection. A grand foyer opens up to the beautifully designed living and dining area, adorned with 10-foot-high coffered ceilings, hardwood floors, and a marble-fronted fireplace. The gourmet kitchen is a chef's delight, featuring dual islands, a suite of professional-grade Wolf/Miele/Sub-Zero appliances, walk-through butler's pantry, a breakfast nook, and multiple refrigeration beverage drawers for sophisticated entertaining. Adjacent to the kitchen, a spacious family room with an additional fireplace complete with floor-to-ceiling windows seamlessly join with the outdoor deck perfect for alfresco dining. Ascend the grand staircase to the second level boasting a lavish primary suite, with an expansive walk-in closet, custom built-ins, a fireplace, and a spa-like en-suite bath with a rejuvenating jetted soaking tub. The third level unfolds with four bedrooms and a custom office creating the ultimate workspace for the entire family. On the top floor, you will find a sanctuary of relaxation, complete with a second family room, a wet bar/mini kitchen, a wide roof deck offering panoramic skyline views, a hot tub, and an outdoor wood-burning fireplace. The lower level features a rec room, den, two additional bedrooms, home gym, wet bar, and theater room. No detail has been spared in this exceptional residence, from custom millwork and cabinetry to designer window treatments and light fixtures, ample storage space, multiple laundry rooms, and a 4-car garage. This home epitomizes the essence of a well-lived life, defining the epitome of luxury living.
Listing Agent
@properties Christie's International Real Estate License #475104005 Listed on: 05/06/2025

Co-Listing Agent
@properties Christie's International Real Estate License #475179037
Home Details
Home Type
- Single Family
Est. Annual Taxes
- $78,452
Year Built
- Built in 2011
Lot Details
- 6,077 Sq Ft Lot
- Lot Dimensions are 37.5 x 160
Parking
- 4 Car Garage
- Parking Included in Price
Home Design
- Traditional Architecture
- Brick Exterior Construction
- Rubber Roof
- Concrete Perimeter Foundation
Interior Spaces
- 10,940 Sq Ft Home
- 4-Story Property
- Elevator
- Open Floorplan
- Built-In Features
- Bookcases
- Bar Fridge
- Historic or Period Millwork
- Wood Burning Fireplace
- Gas Log Fireplace
- Insulated Windows
- Window Treatments
- Window Screens
- Family Room with Fireplace
- 4 Fireplaces
- Great Room with Fireplace
- Living Room with Fireplace
- Formal Dining Room
Kitchen
- Double Oven
- Range Hood
- Microwave
- High End Refrigerator
- Freezer
- Dishwasher
- Wine Refrigerator
- Stainless Steel Appliances
- Granite Countertops
- Disposal
Flooring
- Wood
- Marble
Bedrooms and Bathrooms
- 10 Bedrooms
- 10 Potential Bedrooms
- Fireplace in Primary Bedroom
- Walk-In Closet
- Dual Sinks
- Whirlpool Bathtub
- Steam Shower
- Shower Body Spray
- Separate Shower
Laundry
- Laundry Room
- Laundry in multiple locations
- Dryer
- Washer
Basement
- Basement Fills Entire Space Under The House
- Sump Pump
- Finished Basement Bathroom
Home Security
- Home Security System
- Intercom
- Carbon Monoxide Detectors
- Fire Sprinkler System
Outdoor Features
- Spa
- Rooftop Deck
- Patio
Schools
- Alcott Elementary School
- Lincoln Park High School
Utilities
- Forced Air Zoned Cooling and Heating System
- Heating System Uses Natural Gas
- 400 Amp
- Power Generator
- Lake Michigan Water
- Multiple Water Heaters
- Water Softener
- Cable TV Available
Listing and Financial Details
- Homeowner Tax Exemptions
Map
Home Values in the Area
Average Home Value in this Area
Tax History
| Year | Tax Paid | Tax Assessment Tax Assessment Total Assessment is a certain percentage of the fair market value that is determined by local assessors to be the total taxable value of land and additions on the property. | Land | Improvement |
|---|---|---|---|---|
| 2024 | $78,452 | $384,000 | $112,995 | $271,005 |
| 2023 | $76,457 | $375,144 | $91,125 | $284,019 |
| 2022 | $76,457 | $375,144 | $91,125 | $284,019 |
| 2021 | $74,768 | $375,144 | $91,125 | $284,019 |
| 2020 | $59,545 | $270,398 | $43,740 | $226,658 |
| 2019 | $60,684 | $305,471 | $43,740 | $261,731 |
| 2018 | $62,532 | $320,000 | $43,740 | $276,260 |
| 2017 | $56,759 | $267,042 | $38,880 | $228,162 |
| 2016 | $60,773 | $305,922 | $38,880 | $267,042 |
| 2015 | $55,578 | $305,922 | $38,880 | $267,042 |
| 2014 | $50,444 | $274,445 | $32,805 | $241,640 |
| 2013 | $49,915 | $274,445 | $32,805 | $241,640 |
Property History
| Date | Event | Price | Change | Sq Ft Price |
|---|---|---|---|---|
| 06/30/2025 06/30/25 | Pending | -- | -- | -- |
| 05/06/2025 05/06/25 | For Sale | $4,695,000 | -- | $429 / Sq Ft |
Purchase History
| Date | Type | Sale Price | Title Company |
|---|---|---|---|
| Interfamily Deed Transfer | -- | None Available | |
| Warranty Deed | $1,150,000 | First American Title |
Mortgage History
| Date | Status | Loan Amount | Loan Type |
|---|---|---|---|
| Open | $2,289,901 | New Conventional | |
| Closed | $2,730,000 | Adjustable Rate Mortgage/ARM | |
| Closed | $1,200,000 | Construction | |
| Closed | $700,000 | No Value Available | |
| Previous Owner | $565,000 | Unknown | |
| Previous Owner | $100,000 | Credit Line Revolving | |
| Closed | $100,000 | No Value Available |
Similar Homes in Chicago, IL
Source: Midwest Real Estate Data (MRED)
MLS Number: 12290352
APN: 14-28-300-036-0000
- 2678 N Orchard St
- 2680 N Burling St Unit 3S
- 2700 N Halsted St Unit 201
- 2821 N Orchard St Unit 5
- 2821 N Orchard St Unit 4
- 2821 N Orchard St Unit 3
- 2821 N Orchard St Unit 2
- 2821 N Orchard St Unit 1
- 2828 N Burling St Unit 208
- 2735 N Dayton St
- 2717 N Dayton St
- 2838 N Burling St Unit 2
- 2848 N Burling St Unit 1
- 832 W Wolfram St Unit N
- 851 W Wolfram St Unit 1
- 851 W Wolfram St Unit PH
- 823 W George St Unit 1
- 2610 N Dayton St Unit 2N
- 2754 N Hampden Ct Unit 2002
- 2754 N Hampden Ct Unit 1003






