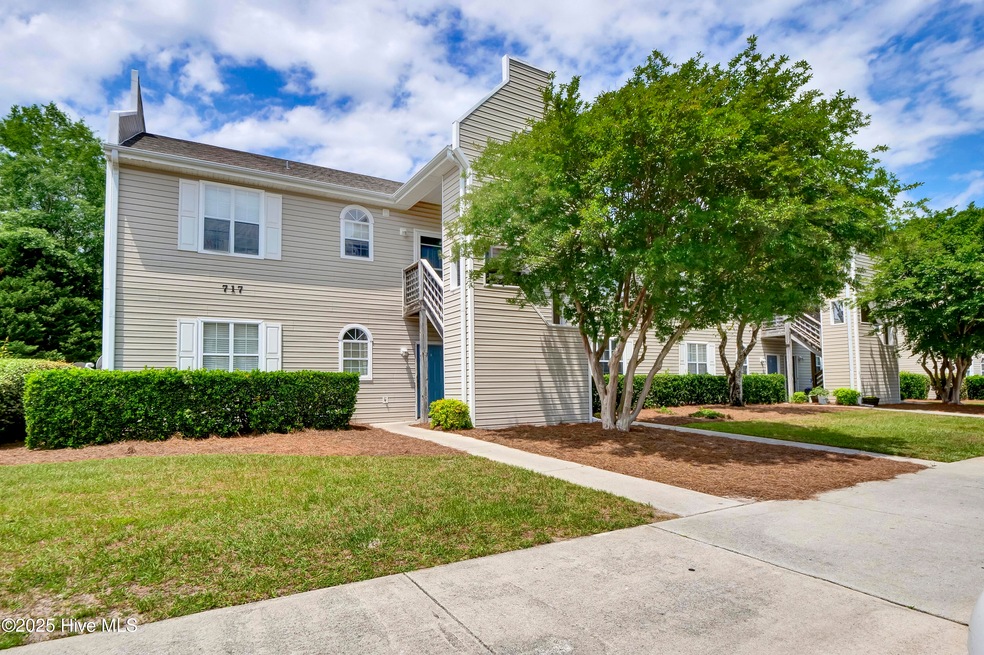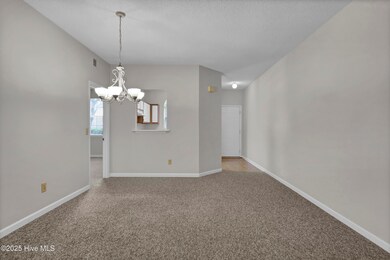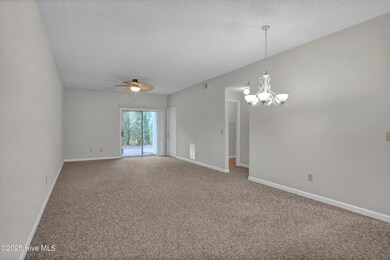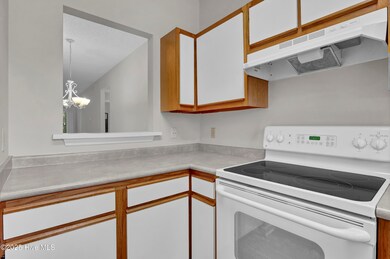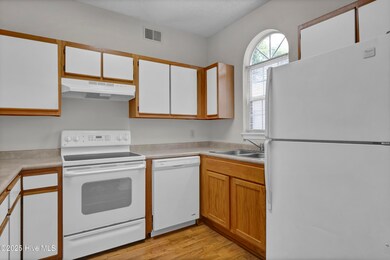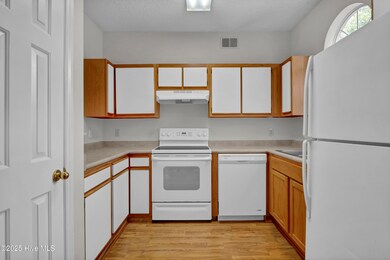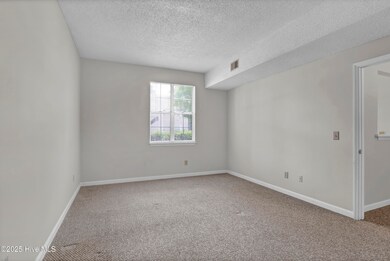
717 Bragg Dr Unit B Wilmington, NC 28412
Pine Valley NeighborhoodEstimated payment $1,357/month
Highlights
- Main Floor Primary Bedroom
- Community Pool
- Resident Manager or Management On Site
- Roland-Grise Middle School Rated A-
- Covered patio or porch
- Laundry Room
About This Home
This first floor condo is move-in ready with a tremendous location. Publix is just across the street, and you have quick access to 17th Street and multiple shopping areas. In addition to a spacious, open living & dining area this condo offers a sunroom and a patio. These areas offer two fantastic areas to entertain or relax and are not included in the total square footage. Each room is spacious and there is ample closet space for storage. There is also an exterior storage closet off the back patio. And finally Hampton Place offers a community pool and exterior maintenance, perfect for low maintenance, community living!
Listing Agent
Berkshire Hathaway HomeServices Carolina Premier Properties License #223512 Listed on: 05/07/2025

Co-Listing Agent
Berkshire Hathaway HomeServices Carolina Premier Properties License #285090
Property Details
Home Type
- Condominium
Est. Annual Taxes
- $978
Year Built
- Built in 1990
HOA Fees
- $284 Monthly HOA Fees
Home Design
- Slab Foundation
- Wood Frame Construction
- Shingle Roof
- Vinyl Siding
- Stick Built Home
Interior Spaces
- 946 Sq Ft Home
- 1-Story Property
- Ceiling Fan
- Combination Dining and Living Room
- Dishwasher
- Laundry Room
Flooring
- Carpet
- Laminate
Bedrooms and Bathrooms
- 1 Primary Bedroom on Main
- 1 Full Bathroom
Parking
- Driveway
- Paved Parking
- On-Site Parking
- Parking Lot
- Assigned Parking
Schools
- Pine Valley Elementary School
- Roland Grise Middle School
- Hoggard High School
Additional Features
- Covered patio or porch
- Forced Air Heating System
Listing and Financial Details
- Assessor Parcel Number R06610-002-012-039
Community Details
Overview
- Cams Association
- Hampton Place Subdivision
- Maintained Community
Recreation
- Community Pool
Security
- Resident Manager or Management On Site
Map
Home Values in the Area
Average Home Value in this Area
Tax History
| Year | Tax Paid | Tax Assessment Tax Assessment Total Assessment is a certain percentage of the fair market value that is determined by local assessors to be the total taxable value of land and additions on the property. | Land | Improvement |
|---|---|---|---|---|
| 2024 | $978 | $112,400 | $0 | $112,400 |
| 2023 | $978 | $112,400 | $0 | $112,400 |
| 2022 | $955 | $112,400 | $0 | $112,400 |
| 2021 | $962 | $112,400 | $0 | $112,400 |
| 2020 | $712 | $67,600 | $0 | $67,600 |
| 2019 | $712 | $67,600 | $0 | $67,600 |
| 2018 | $712 | $67,600 | $0 | $67,600 |
| 2017 | $712 | $67,600 | $0 | $67,600 |
| 2016 | $687 | $62,000 | $0 | $62,000 |
| 2015 | $657 | $62,000 | $0 | $62,000 |
| 2014 | $629 | $62,000 | $0 | $62,000 |
Property History
| Date | Event | Price | Change | Sq Ft Price |
|---|---|---|---|---|
| 06/09/2025 06/09/25 | Pending | -- | -- | -- |
| 06/05/2025 06/05/25 | Price Changed | $179,000 | -3.2% | $189 / Sq Ft |
| 05/07/2025 05/07/25 | For Sale | $185,000 | -- | $196 / Sq Ft |
Purchase History
| Date | Type | Sale Price | Title Company |
|---|---|---|---|
| Interfamily Deed Transfer | -- | None Available | |
| Deed | $44,000 | -- | |
| Deed | $225,000 | -- |
Similar Homes in Wilmington, NC
Source: Hive MLS
MLS Number: 100505994
APN: R06610-002-012-039
- 3443 Regency Dr
- 3417 Chalmers Dr
- 626 Robert e Lee Dr
- 3322 Bragg Dr
- 3523 Kirby Smith Dr
- 3602 Bluebell Ct
- 3301 Kirby Smith Dr
- 422 John s Mosby Dr
- 3501 Kyle Ct
- 914 Greenhowe Dr
- 3217 Jared Ct
- 310 Robert e Lee Dr
- 206 Shamrock Dr
- 5420 Golden Eagle Ct
- 330 Breckenridge Dr
- 3421 Bethel Rd
- 61 Beauregard Dr
- 1428 Bexley Dr
- 3629 Sutton Dr
- 4575 Holly Tree Rd
