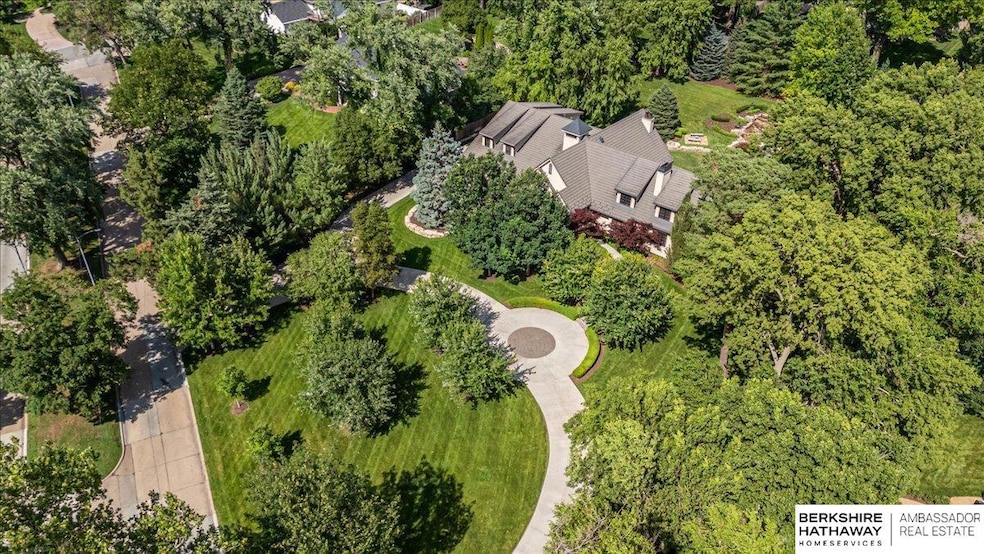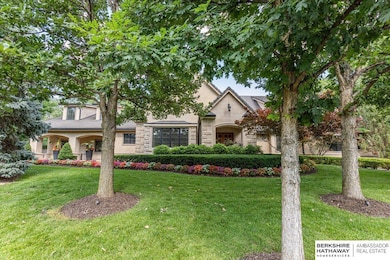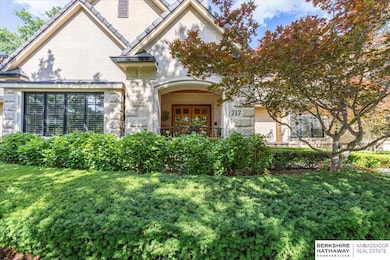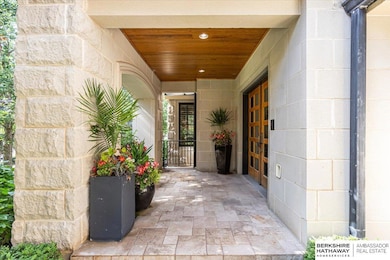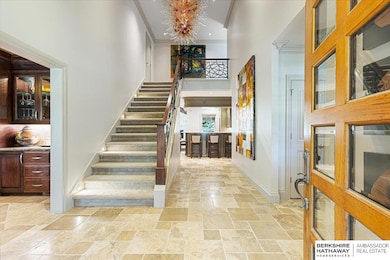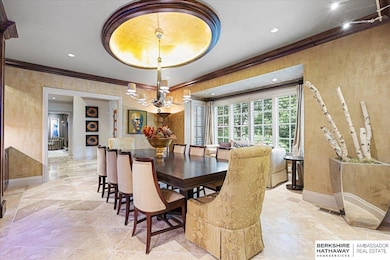
717 Hackberry Rd Omaha, NE 68132
East Central Omaha NeighborhoodEstimated payment $24,494/month
Highlights
- Second Kitchen
- 1.52 Acre Lot
- Traditional Architecture
- Spa
- Fireplace in Primary Bedroom
- Cathedral Ceiling
About This Home
This custom home combines timeless design with high-end finishes throughout. Inside, enjoy heated floors in key areas. The chef’s kitchen features a 6-burner gas stove, double oven, and a double-sided aquarium shared with the dining room.A prep space, bar with wine fridge and ice maker, & a vaulted family room with fireplace.The main level also offers a formal living room with a double-sided fireplace connected to a two-story office & upper library.The primary suite includes a fireplace, walk-in closet, & spa-like bath with a steam shower. You'll also find a mudroom, laundry, & heated dog room.Enjoy a covered patio with built-in grill & heaters, screened-in porch, and a peaceful waterfall feature.Upstairs are three bedrooms, a bonus room, second laundry area, and a lofted library.The basement includes a wine room, sunken bar, theater, arcade, gym with steam shower and sauna, plus generous storage.The oversized 5 car garage offers epoxy floors, built-ins, and three heaters.
Home Details
Home Type
- Single Family
Est. Annual Taxes
- $32,135
Year Built
- Built in 2006
Lot Details
- 1.52 Acre Lot
- Lot Dimensions are 219.8 x 287.7 x 200 x 377
- Property is Fully Fenced
- Wood Fence
- Aluminum or Metal Fence
- Property is zoned 18.03 x 11.00
Parking
- 5 Car Attached Garage
Home Design
- Traditional Architecture
- Slate Roof
- Concrete Perimeter Foundation
- Stucco
- Stone
Interior Spaces
- 1.5-Story Property
- Wet Bar
- Cathedral Ceiling
- Window Treatments
- Family Room with Fireplace
- 3 Fireplaces
- Dining Area
- Den with Fireplace
- Partially Finished Basement
Kitchen
- Second Kitchen
- Oven or Range
- Microwave
- Freezer
- Dishwasher
- Disposal
Flooring
- Wall to Wall Carpet
- Stone
- Ceramic Tile
Bedrooms and Bathrooms
- 4 Bedrooms
- Fireplace in Primary Bedroom
- Walk-In Closet
- Jack-and-Jill Bathroom
- Dual Sinks
- Whirlpool Bathtub
- Spa Bath
Laundry
- Dryer
- Washer
Outdoor Features
- Spa
- Patio
- Porch
Schools
- Western Hills Elementary School
- Lewis And Clark Middle School
- Central High School
Utilities
- Humidifier
- Forced Air Heating and Cooling System
Community Details
- No Home Owners Association
- Fairacres Add Subdivision
Listing and Financial Details
- Assessor Parcel Number 1028540000
Map
Home Values in the Area
Average Home Value in this Area
Tax History
| Year | Tax Paid | Tax Assessment Tax Assessment Total Assessment is a certain percentage of the fair market value that is determined by local assessors to be the total taxable value of land and additions on the property. | Land | Improvement |
|---|---|---|---|---|
| 2023 | $46,799 | $2,218,200 | $584,500 | $1,633,700 |
| 2022 | $39,275 | $1,839,900 | $584,500 | $1,255,400 |
| 2021 | $34,077 | $1,610,000 | $584,500 | $1,025,500 |
| 2020 | $40,326 | $1,883,600 | $584,500 | $1,299,100 |
| 2019 | $40,446 | $1,883,600 | $584,500 | $1,299,100 |
| 2018 | $40,501 | $1,883,600 | $584,500 | $1,299,100 |
| 2017 | $40,700 | $1,883,600 | $584,500 | $1,299,100 |
| 2016 | $39,277 | $1,830,400 | $454,400 | $1,376,000 |
| 2015 | $36,216 | $1,710,700 | $424,700 | $1,286,000 |
| 2014 | $36,216 | $1,710,700 | $424,700 | $1,286,000 |
Property History
| Date | Event | Price | Change | Sq Ft Price |
|---|---|---|---|---|
| 06/26/2025 06/26/25 | For Sale | $3,950,000 | -- | $328 / Sq Ft |
Purchase History
| Date | Type | Sale Price | Title Company |
|---|---|---|---|
| Interfamily Deed Transfer | -- | None Available | |
| Warranty Deed | $575,000 | -- | |
| Warranty Deed | $355,000 | -- |
Mortgage History
| Date | Status | Loan Amount | Loan Type |
|---|---|---|---|
| Open | $2,400,000 | New Conventional |
Similar Homes in Omaha, NE
Source: Great Plains Regional MLS
MLS Number: 22517683
APN: 2854-0000-10
- 6724 Davenport St
- 6411 Glenwood Rd
- 650 N 63rd St
- 6731 Davenport St
- 6605 Lafayette Ave
- 423 Fairacres Rd
- 101 N 69th St Unit 28
- 6521 Davenport Plaza
- 6514 Lafayette Ave
- 6324 Hamilton St
- 6524 Charles St
- 6313 Charles St
- 6913 Seward St
- 307 S 68th Ave
- 6632 Franklin St
- 6112 Charles St
- 1721 N 66th St
- 833 N 75th St
- 6033 Charles St
- 6107 Seward St
- 706 N 72nd St
- 119 N 72nd St
- 6791 Charles St
- 6140 Hamilton St
- 1607 N 73rd St
- 7740 Burt St
- 949 S 70th Plaza
- 6837 Marcy St
- 7349 Grant St
- 7722 Howard St
- 7805 Harney St
- 7520 Howard St
- 5138 Dodge St
- 8004 Farnam Dr
- 7515 Howard St
- 7826 Parker St
- 6207 Pacific St
- 8215 Burt Plaza
- 5006 California St
- 2707 N 60th St
