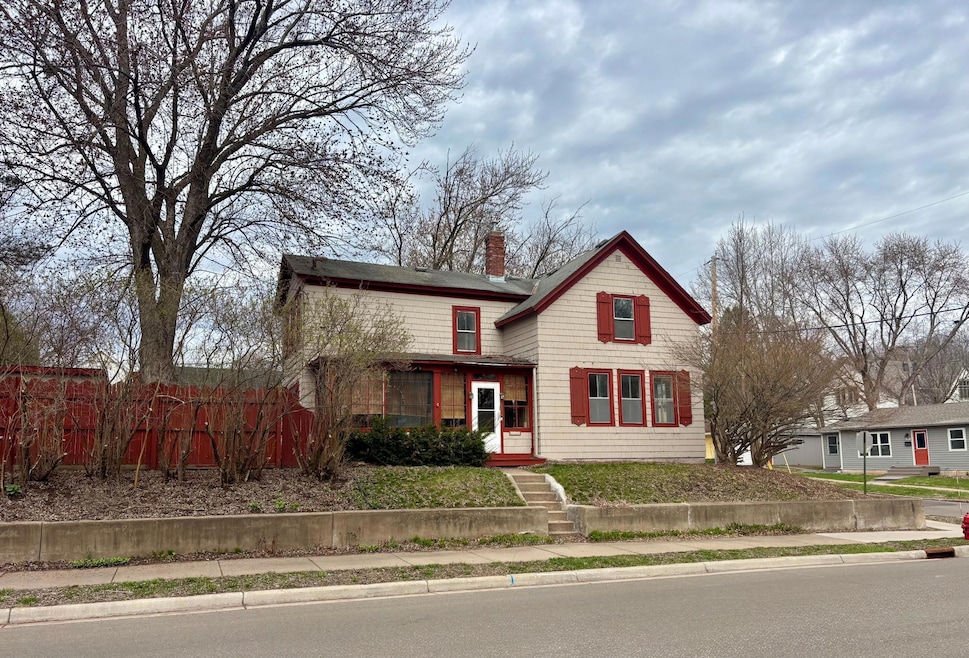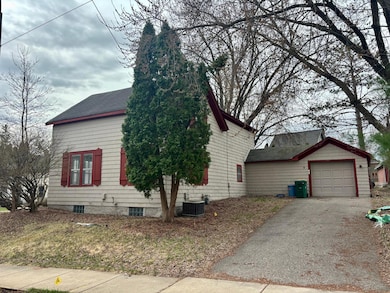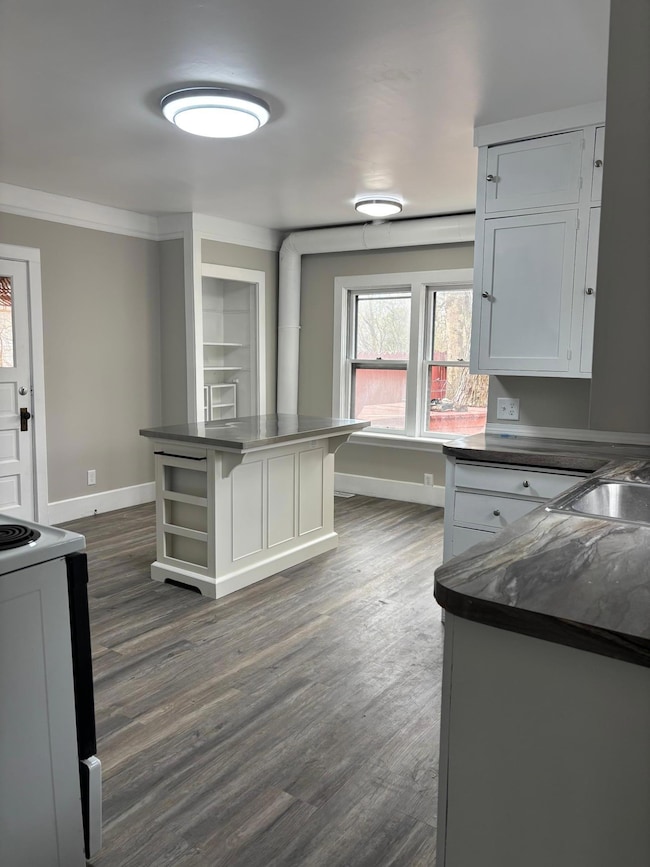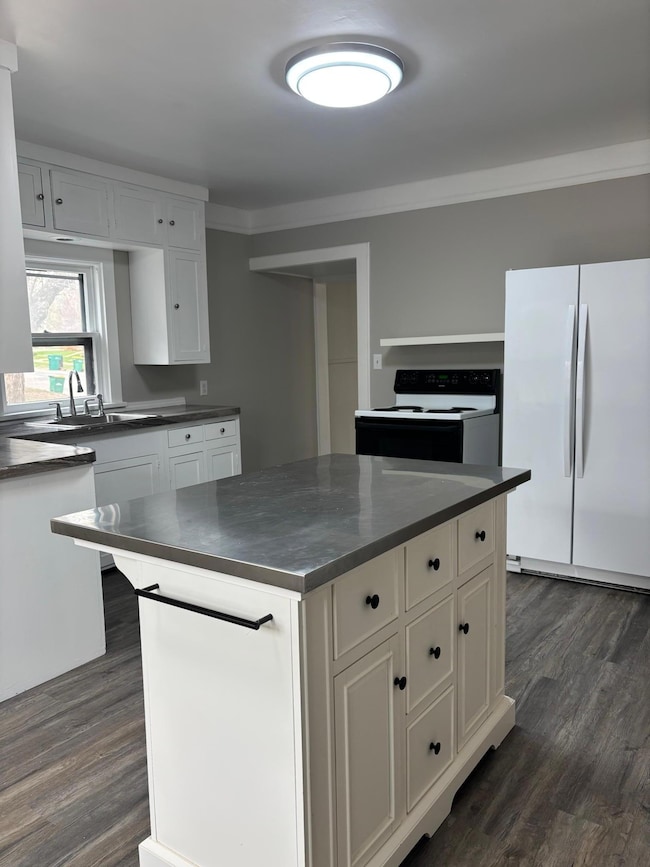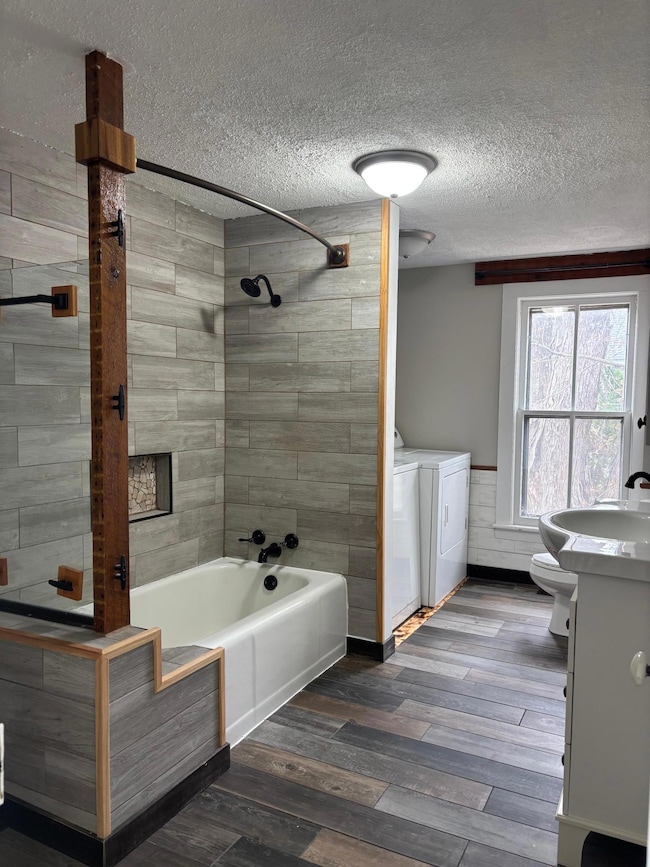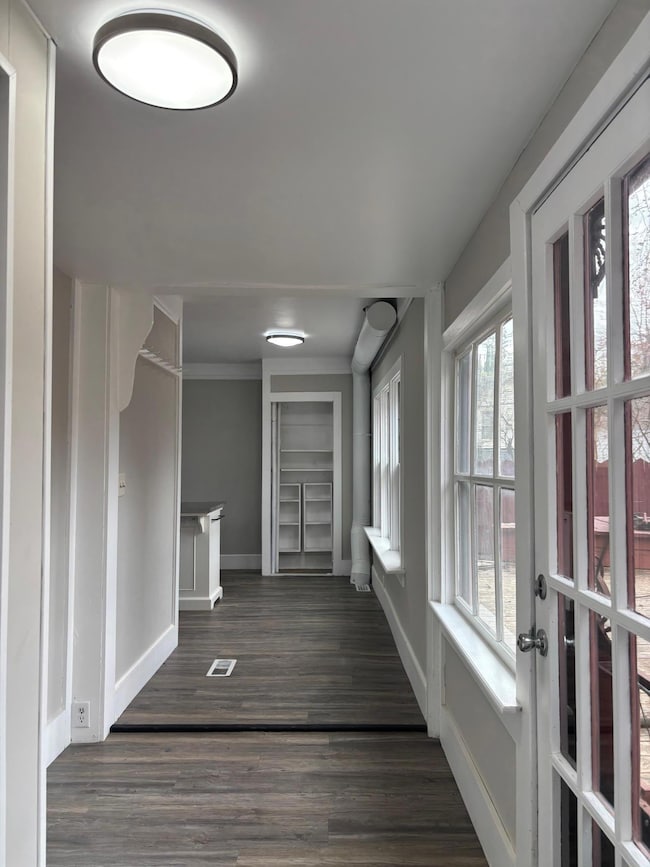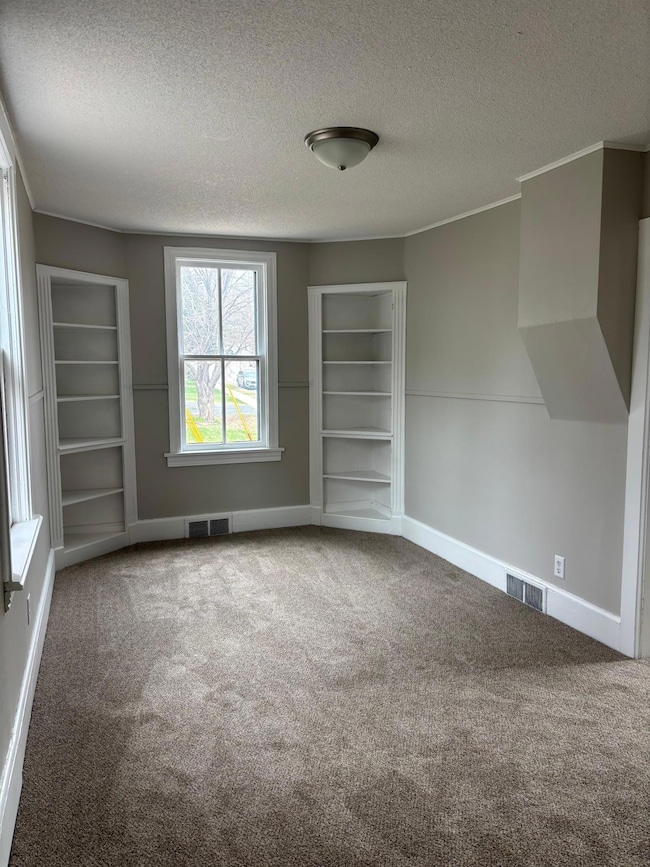
718 4th St N Stillwater, MN 55082
Staples and Mays NeighborhoodEstimated payment $1,971/month
Total Views
14,142
3
Beds
1
Bath
1,872
Sq Ft
$168
Price per Sq Ft
Highlights
- Corner Lot
- No HOA
- Porch
- Stillwater Middle School Rated A-
- The kitchen features windows
- 1 Car Attached Garage
About This Home
Charming 1873 New England-style cedar shingled home in Stillwater.
This place has all the character—an enclosed front porch, an updated kitchen with a center island, and a built-in corner hutch that adds a cozy touch. The bathroom has also been nicely updated, blending modern comfort with classic charm. Situated on a corner lot with an attached garage, this home is full of old-school charm and laid-back vibes.
Home Details
Home Type
- Single Family
Est. Annual Taxes
- $3,597
Year Built
- Built in 1873
Lot Details
- 6,621 Sq Ft Lot
- Lot Dimensions are 63x100
- Corner Lot
Parking
- 1 Car Attached Garage
Home Design
- Shake Siding
Interior Spaces
- 1,872 Sq Ft Home
- 1.5-Story Property
- Living Room
- Basement Fills Entire Space Under The House
Kitchen
- Range
- The kitchen features windows
Bedrooms and Bathrooms
- 3 Bedrooms
- 1 Full Bathroom
Laundry
- Dryer
- Washer
Additional Features
- Porch
- Forced Air Heating and Cooling System
Community Details
- No Home Owners Association
- Staples & Mays Add Subdivision
Listing and Financial Details
- Assessor Parcel Number 2803020210128
Map
Create a Home Valuation Report for This Property
The Home Valuation Report is an in-depth analysis detailing your home's value as well as a comparison with similar homes in the area
Home Values in the Area
Average Home Value in this Area
Tax History
| Year | Tax Paid | Tax Assessment Tax Assessment Total Assessment is a certain percentage of the fair market value that is determined by local assessors to be the total taxable value of land and additions on the property. | Land | Improvement |
|---|---|---|---|---|
| 2024 | $3,898 | $328,700 | $130,000 | $198,700 |
| 2023 | $3,898 | $338,100 | $156,000 | $182,100 |
| 2022 | $3,004 | $317,900 | $132,600 | $185,300 |
| 2021 | $2,710 | $251,700 | $105,000 | $146,700 |
| 2020 | $2,696 | $234,300 | $95,000 | $139,300 |
| 2019 | $2,596 | $229,900 | $95,000 | $134,900 |
| 2018 | $2,402 | $209,600 | $90,000 | $119,600 |
| 2017 | $2,318 | $193,700 | $80,000 | $113,700 |
| 2016 | $2,310 | $178,400 | $70,000 | $108,400 |
| 2015 | $2,256 | $175,500 | $70,000 | $105,500 |
| 2013 | -- | $122,700 | $49,600 | $73,100 |
Source: Public Records
Property History
| Date | Event | Price | Change | Sq Ft Price |
|---|---|---|---|---|
| 07/09/2025 07/09/25 | Price Changed | $315,000 | -3.1% | $168 / Sq Ft |
| 05/07/2025 05/07/25 | For Sale | $325,000 | -- | $174 / Sq Ft |
Source: NorthstarMLS
Purchase History
| Date | Type | Sale Price | Title Company |
|---|---|---|---|
| Warranty Deed | $135,000 | Liberty Title Inc |
Source: Public Records
Mortgage History
| Date | Status | Loan Amount | Loan Type |
|---|---|---|---|
| Closed | $157,500 | Commercial | |
| Closed | $120,000 | Future Advance Clause Open End Mortgage | |
| Previous Owner | $90,417 | New Conventional |
Source: Public Records
Similar Homes in Stillwater, MN
Source: NorthstarMLS
MLS Number: 6709195
APN: 28-030-20-21-0128
Nearby Homes
- 630 Main St N Unit 408
- 630 Main St N Unit 411
- 630 Main St N Unit 203
- 630 Main St N Unit 202
- 620 Main St N Unit 114
- 620 Main St N Unit 215
- 640 Main St N Unit 37
- 451 Everett St N
- 602 William St N
- 650 Main St N Unit B05
- 650 Main St N Unit 308
- 406 Mulberry St W
- 350 Main St N Unit 300
- 501 Main St N Unit 315
- 501 Main St N Unit 202
- 501 Main St N Unit 404
- 501 Main St N Unit 409
- 501 Main St N Unit 214
- 1104 Meadowlark Dr
- 235 Owens St N
- 1203 Owens St N
- 200 Chestnut St E
- 206 5th St S
- 107 Chestnut St E Unit 212
- 301 3rd St S Unit 104
- 2204-2358 Cottage Dr
- 2225 Orleans St W
- 6120 Oxboro Ave N
- 105 Bridgewater Way
- 14937 60th St N Unit 107
- 651 Croixwood Place
- 640 2nd St N
- 10441 56th St N
- 11300 Upper 39th St Cir N
- 706 8th St N Unit 3
- 535 6th St N Unit D
- 10675 40th St N
- 519 8th St N Unit B
- 10997 32nd St N
- 2039 Morgan Ave N
