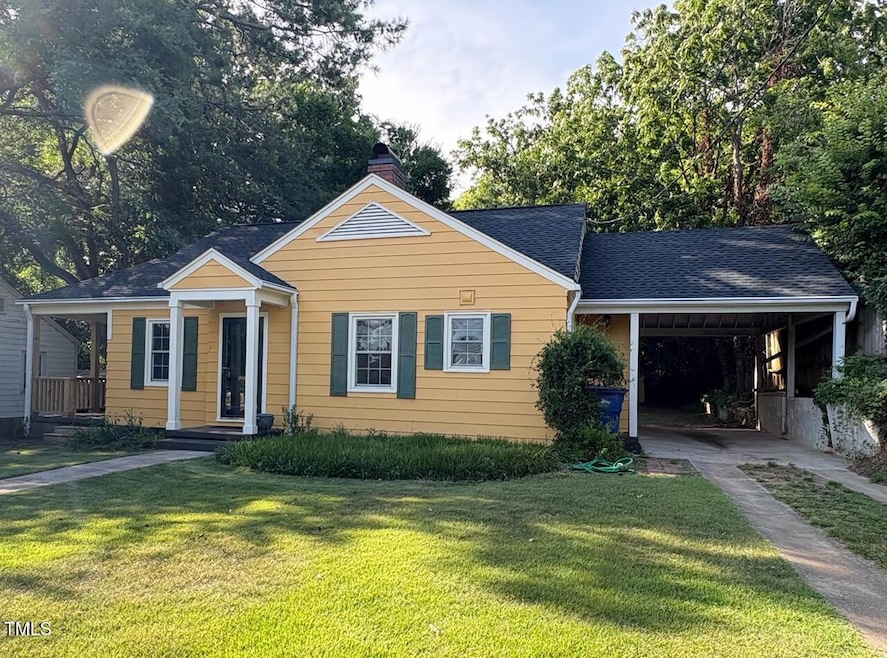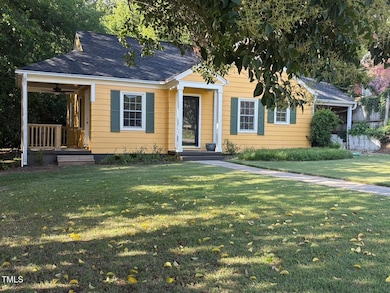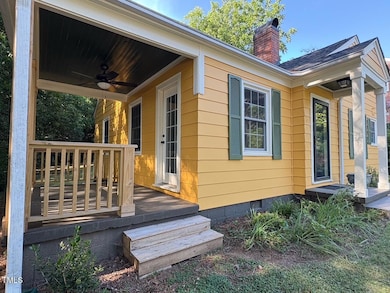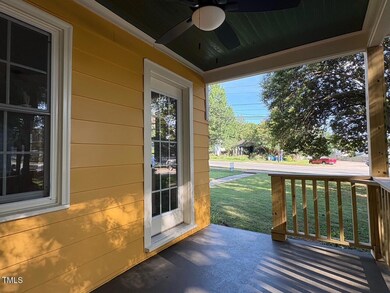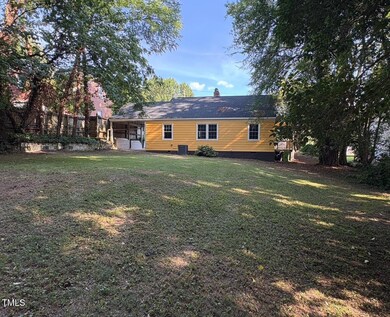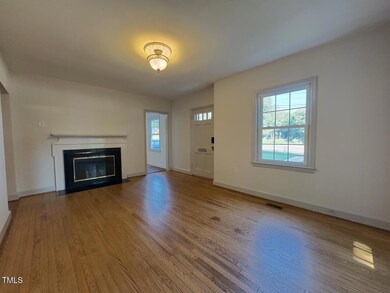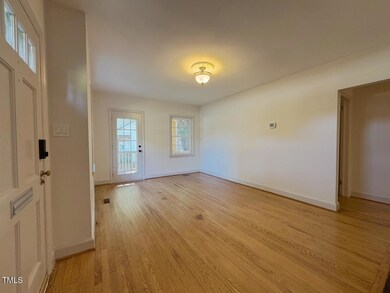
719 E Whitaker Mill Rd Raleigh, NC 27608
Hi-mount NeighborhoodEstimated payment $3,435/month
Total Views
698
3
Beds
1
Bath
1,000
Sq Ft
$560
Price per Sq Ft
Highlights
- View of Trees or Woods
- Traditional Architecture
- No HOA
- Underwood Magnet Elementary School Rated A
- Wood Flooring
- Covered patio or porch
About This Home
Fantastic one story bungalow in prime ITB location. Nestled on large .29 acre lot. Fresh interior and exterior paint. New roof. Hardwoods throughout most of home. Spacious family room. Bright & open eat-in kitchen. New bathroom vanity. Covered side porch. Deep, private backyard.
Home Details
Home Type
- Single Family
Est. Annual Taxes
- $4,115
Year Built
- Built in 1947
Lot Details
- 0.29 Acre Lot
- Landscaped
Home Design
- Traditional Architecture
- Bungalow
- Permanent Foundation
- Shingle Roof
- Aluminum Siding
Interior Spaces
- 1,000 Sq Ft Home
- 1-Story Property
- Smooth Ceilings
- Ceiling Fan
- Gas Log Fireplace
- Family Room with Fireplace
- Views of Woods
- Pull Down Stairs to Attic
- Laundry on main level
Kitchen
- Eat-In Kitchen
- Electric Range
- Dishwasher
Flooring
- Wood
- Tile
Bedrooms and Bathrooms
- 3 Bedrooms
- 1 Full Bathroom
Parking
- 3 Parking Spaces
- 1 Carport Space
- Private Driveway
- 2 Open Parking Spaces
Schools
- Underwood Elementary School
- Oberlin Middle School
- Broughton High School
Additional Features
- Covered patio or porch
- Forced Air Heating and Cooling System
Community Details
- No Home Owners Association
- Hi Mount Subdivision
Listing and Financial Details
- Assessor Parcel Number 1714.05-09-4045.000
Map
Create a Home Valuation Report for This Property
The Home Valuation Report is an in-depth analysis detailing your home's value as well as a comparison with similar homes in the area
Home Values in the Area
Average Home Value in this Area
Tax History
| Year | Tax Paid | Tax Assessment Tax Assessment Total Assessment is a certain percentage of the fair market value that is determined by local assessors to be the total taxable value of land and additions on the property. | Land | Improvement |
|---|---|---|---|---|
| 2024 | $4,115 | $471,448 | $435,600 | $35,848 |
| 2023 | $3,521 | $321,186 | $280,500 | $40,686 |
| 2022 | $3,272 | $321,186 | $280,500 | $40,686 |
| 2021 | $3,145 | $321,186 | $280,500 | $40,686 |
| 2020 | $3,088 | $321,186 | $280,500 | $40,686 |
| 2019 | $2,843 | $243,590 | $158,400 | $85,190 |
| 2018 | $2,681 | $243,590 | $158,400 | $85,190 |
| 2017 | $2,554 | $243,590 | $158,400 | $85,190 |
| 2016 | $2,502 | $243,590 | $158,400 | $85,190 |
| 2015 | $2,218 | $212,301 | $138,240 | $74,061 |
| 2014 | $2,104 | $212,301 | $138,240 | $74,061 |
Source: Public Records
Property History
| Date | Event | Price | Change | Sq Ft Price |
|---|---|---|---|---|
| 07/15/2025 07/15/25 | Price Changed | $559,900 | -3.4% | $560 / Sq Ft |
| 07/01/2025 07/01/25 | For Sale | $579,900 | -- | $580 / Sq Ft |
Source: Doorify MLS
Purchase History
| Date | Type | Sale Price | Title Company |
|---|---|---|---|
| Trustee Deed | $135,000 | None Available | |
| Warranty Deed | $212,000 | None Available | |
| Warranty Deed | $180,000 | -- | |
| Warranty Deed | $146,000 | -- |
Source: Public Records
Mortgage History
| Date | Status | Loan Amount | Loan Type |
|---|---|---|---|
| Previous Owner | $203,000 | FHA | |
| Previous Owner | $363,000 | Unknown | |
| Previous Owner | $144,000 | Fannie Mae Freddie Mac | |
| Previous Owner | $144,000 | Fannie Mae Freddie Mac | |
| Previous Owner | $129,800 | Unknown | |
| Previous Owner | $131,400 | No Value Available |
Source: Public Records
Similar Homes in Raleigh, NC
Source: Doorify MLS
MLS Number: 10106719
APN: 1714.05-09-4045-000
Nearby Homes
- 1804 Pershing Rd
- 1802 Pershing Rd
- 1800 Pershing Rd
- 1806 Pershing Rd
- 715 Kimbrough St
- 627 New Rd
- 1807 Ridley St
- 1811 Ridley St
- 1813 Ridley St
- 625 New Rd
- 627 Georgetown Rd
- 729 Mills St
- 604 Mills St
- 729 Mial St
- 525 Peebles St
- 521 Peebles St
- 616 Fallon Grove Way
- 1033 Mills St
- 1610 Carson St
- 2331 Bernard St Unit 2331
- 2620 Mcneil St
- 2221 Iron Works Dr
- 1519 Carson St
- 2113 Fallon Oaks Ct
- 1406 Brookside Dr
- 314 Robin Hood Dr
- 231 Calibre Chase Dr
- 900 E Six Forks Rd
- 1133 N Blount St
- 2841 Manorcrest Ct
- 900 Moses Ct
- 900 Moses Ct
- 900 Moses Ct
- 1422 Scales St Unit G
- 1422 Scales St Unit C
- 1040 Wake Towne Dr
- 106 Byron Place
- 1320 Park Glen Dr Unit 203
- 2601 Noblewood Cir
- 507 Pace St
