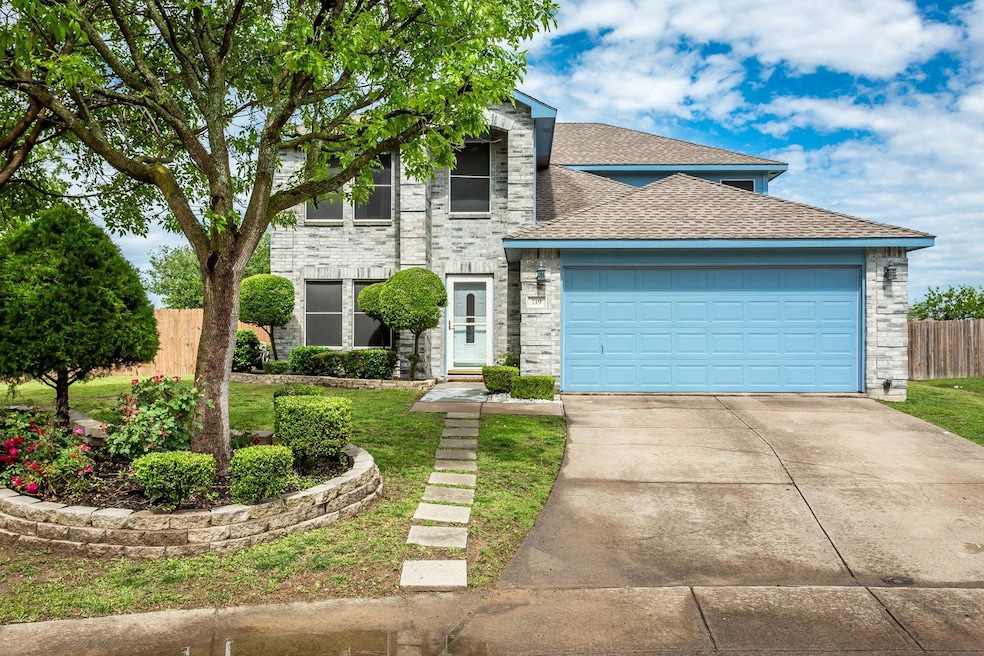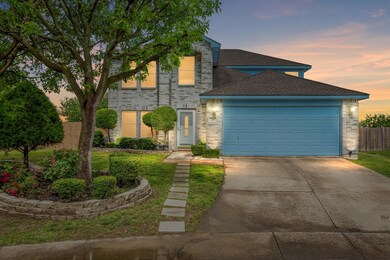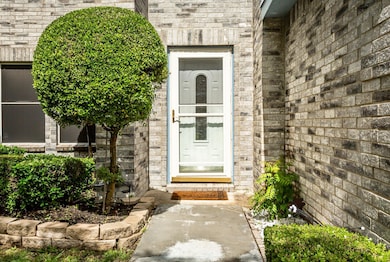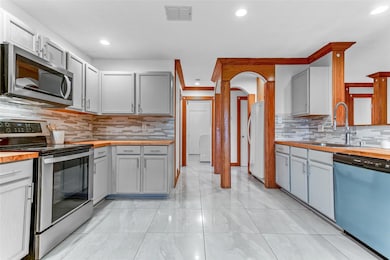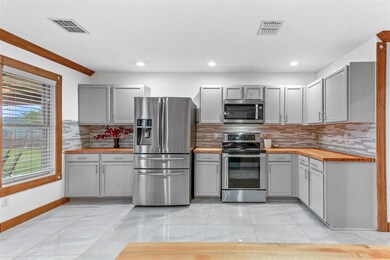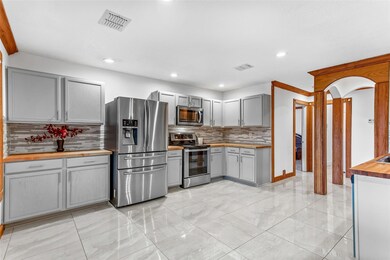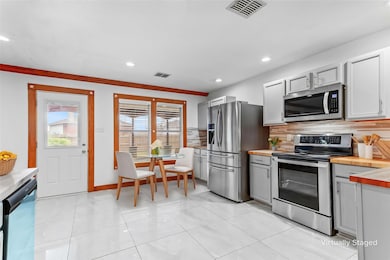
Estimated payment $3,000/month
Highlights
- Open Floorplan
- Traditional Architecture
- Covered patio or porch
- Dodd Elementary School Rated A
- Wood Flooring
- Cul-De-Sac
About This Home
Welcome to this beautifully maintained home nestled in a quiet Wylie cul-de-sac! Boasting elegant trimwork, an updated kitchen, and an open layout, this home offers the perfect blend of style and comfort. The primary suite is conveniently located on the main floor, featuring a spacious walk-in closet and an en-suite bath with double sinks. A half bath is also located downstairs for guests. Upstairs, discover three generously sized bedrooms, a full bath, and a versatile game room with plenty of storage. Step outside to an oversized, professionally landscaped yard with a large covered patio—perfect for relaxing or hosting gatherings. Additional features include a garage with epoxy floors, dual thermostats for energy efficiency, and ceiling fans throughout. Situated within walking distance of a lighted trail and children’s playground, this home combines convenience, charm, and functionality. Don’t miss out on this Wylie gem!
Listing Agent
Coldwell Banker Apex, REALTORS Brokerage Phone: 940-391-1463 License #0652414 Listed on: 04/25/2025

Open House Schedule
-
Saturday, July 19, 20251:00 to 4:00 pm7/19/2025 1:00:00 PM +00:007/19/2025 4:00:00 PM +00:00Come see this gorgeous home on an oversized lot!Add to Calendar
Home Details
Home Type
- Single Family
Est. Annual Taxes
- $7,529
Year Built
- Built in 2002
Lot Details
- 9,148 Sq Ft Lot
- Cul-De-Sac
- Wood Fence
- Interior Lot
- Irregular Lot
- Few Trees
HOA Fees
- $26 Monthly HOA Fees
Parking
- 2 Car Attached Garage
- Front Facing Garage
- Garage Door Opener
Home Design
- Traditional Architecture
- Brick Exterior Construction
- Slab Foundation
- Composition Roof
Interior Spaces
- 2,499 Sq Ft Home
- 2-Story Property
- Open Floorplan
- Woodwork
- Ceiling Fan
- Wood Burning Fireplace
- Fireplace Features Masonry
- Window Treatments
- Living Room with Fireplace
- Washer and Electric Dryer Hookup
Kitchen
- Eat-In Kitchen
- Electric Range
- Microwave
- Dishwasher
- Disposal
Flooring
- Wood
- Ceramic Tile
- Luxury Vinyl Plank Tile
Bedrooms and Bathrooms
- 4 Bedrooms
- Walk-In Closet
Home Security
- Security System Owned
- Fire and Smoke Detector
Eco-Friendly Details
- Energy-Efficient Insulation
Outdoor Features
- Covered patio or porch
- Exterior Lighting
Schools
- Birmingham Elementary School
- Wylie High School
Utilities
- Central Heating and Cooling System
- Vented Exhaust Fan
- Underground Utilities
- High Speed Internet
- Cable TV Available
Listing and Financial Details
- Legal Lot and Block 10 / J
- Assessor Parcel Number R512200J01001
Community Details
Overview
- Association fees include management
- Macgroup Association
- Birmingham Farms Ph 2A Subdivision
Recreation
- Community Playground
Map
Home Values in the Area
Average Home Value in this Area
Tax History
| Year | Tax Paid | Tax Assessment Tax Assessment Total Assessment is a certain percentage of the fair market value that is determined by local assessors to be the total taxable value of land and additions on the property. | Land | Improvement |
|---|---|---|---|---|
| 2023 | $5,146 | $403,625 | $88,000 | $315,625 |
| 2022 | $6,912 | $315,064 | $88,000 | $272,863 |
| 2021 | $6,497 | $276,114 | $71,500 | $204,614 |
| 2020 | $6,327 | $254,794 | $60,500 | $194,294 |
| 2019 | $6,597 | $251,035 | $60,500 | $202,858 |
| 2018 | $6,146 | $228,214 | $60,500 | $194,633 |
| 2017 | $5,587 | $244,840 | $55,000 | $189,840 |
| 2016 | $5,240 | $211,129 | $44,000 | $167,129 |
| 2015 | $4,273 | $171,460 | $38,500 | $132,960 |
| 2014 | $4,273 | $166,342 | $0 | $0 |
Property History
| Date | Event | Price | Change | Sq Ft Price |
|---|---|---|---|---|
| 07/14/2025 07/14/25 | Price Changed | $425,000 | -1.8% | $170 / Sq Ft |
| 07/10/2025 07/10/25 | Price Changed | $433,000 | -1.6% | $173 / Sq Ft |
| 06/23/2025 06/23/25 | Price Changed | $440,000 | -2.2% | $176 / Sq Ft |
| 04/25/2025 04/25/25 | For Sale | $450,000 | -- | $180 / Sq Ft |
Purchase History
| Date | Type | Sale Price | Title Company |
|---|---|---|---|
| Vendors Lien | -- | -- | |
| Vendors Lien | -- | -- |
Mortgage History
| Date | Status | Loan Amount | Loan Type |
|---|---|---|---|
| Open | $99,000 | Fannie Mae Freddie Mac | |
| Previous Owner | $140,474 | FHA |
Similar Homes in Wylie, TX
Source: North Texas Real Estate Information Systems (NTREIS)
MLS Number: 20911633
APN: R-5122-00J-0100-1
- 626 Gunters Mountain Ln
- 713 Kinston Ct
- 603 Pickwick Ln
- 713 Baldwin Rd
- 714 Kinston Ct
- 719 Gallant Ct
- 706 Chelsea Dr
- 614 Sumter Dr
- 707 Rainsville Dr
- 908 Greene Way
- 514 Brighton Ct
- 605 Rainsville Dr
- 907 Carlton Rd
- 907 Chickesaw Ln
- 714 Lone Star Ct
- 915 Chickesaw Ln
- 1313 Cahaba Dr
- 608 Marbury Way
- 1428 Mars Lander Ln
- 1426 Mars Lander Ln
- 711 Odenville Dr
- 714 Kinston Ct
- 710 Ashford Ln
- 1007 Chilton Dr
- 911 Greene Way
- 1315 W Brown St
- 608 Marbury Way
- 1325 Greensboro Dr
- 1028 Manchester Dr
- 712 Decatur Way
- 1604 Lincoln Dr
- 1504 Abbeville Dr
- 1807 Spinnaker Way
- 710 Fleming St
- 623 Fleming St
- 320 Mesa Verde Way
- 414 N Jackson Ave Unit A
- 300 Austin Ave
- 325 Pemberton Dr
- 505 Fleming Ct
